Located in Suffolk Park’s most prestigious and private cul-de-sac, this fully renovated home has so many attractive features with versatile uses. With two levels, this property can be used as a large, four-bedroom family home, or as a two-bedroom home, with a separate two-bedroom, fully self-contained living space with its own entrance, perfect for either short-term or long-term leasing, the choice is yours!
The entire property has been recently, extensively and tastefully renovated. You enter the upper level – the main residence, via stairs to the front door. With high, raked ceilings, large windows, there is an abundance of natural light and fresh sea breezes, that all combine to create a lovely bright and uplifting ambience.
The entire upper level of the house has delightful, elevated views over the lush, semi-tropical gardens and further out towards Coopers Shoot and to the horizon. The main living space features a contemporary, open plan design that combines the kitchen, living and dining room. This space flows freely out to the large, north facing, undercover deck area that is perfect for relaxing, al fresco dining and entertaining.
Located on this upper level are two spacious bedrooms with the large, master bedroom with extensive built in robes connecting to the large bathroom. There is also a separate laundry room with linen storage space on this upper level.
The lower level of the house has its own separate entrance in addition to connecting via stairs to the upper level of the house. This level can be locked off either side via a stylish barn door to create two separate, fully, self-contained residences if desired. Alternatively, the lower level would be perfect for younger family members or for a home business, or as self-contained guest quarters.
On this lower level there are two spacious bedrooms, each with built-ins, plus a bathroom and a kitchenette with a small dining space. The open plan living space seamlessly opens out to a delightful undercover deck area that captures the morning sun and overlooks the pretty, surrounding garden.
This very private property has beautifully maintained, established gardens, both at the front of the property and at the rear. There is off street parking for up to three cars, plus there is a large backyard that is both spacious and fenced, with a flourishing, easy-to-maintain semi-tropical garden.
Located in one Byron Bay’s most sought-after enclaves, this property is located within a few minutes’ walking distance to the beach, shops and the many amenities of Suffolk Park. It is located 10 minutes’ drive from the heart of the iconic seaside township and beaches of Byron Bay and 20 minutes’ from the charming Hinterland village of Bangalow. The Ballina-Byron Airport is an easy 25 minute-drive and the Gold Coast International Airport is a 50-minute drive.
With properties such as this in extreme demand, arrange your private inspection today.
Notable Features:
4 Bedrooms
2 Bathrooms
Versatile Design – One large 4-bedroom residence / 2 Fully Self-contained 2-bedroom Residences
3 Car Off-street parking
Established Gardens front and rear of property
Large Fenced Backyard
A few minutes’ walk to Suffolk Park shops and beach
10 Minutes’ Drive to Byron Bay and Beaches
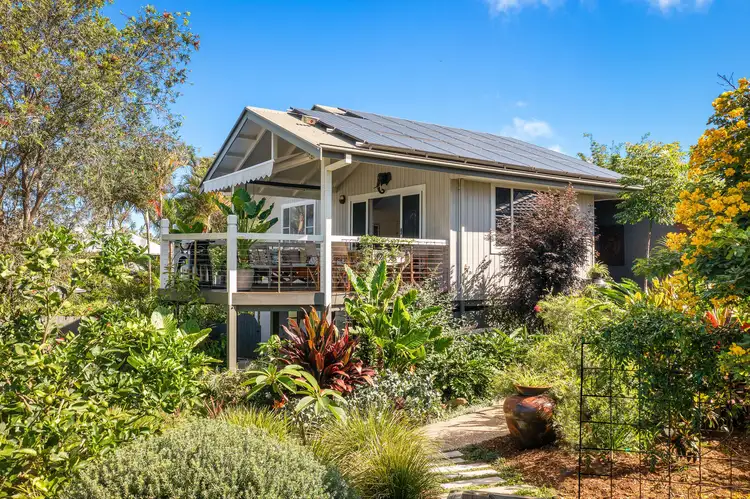
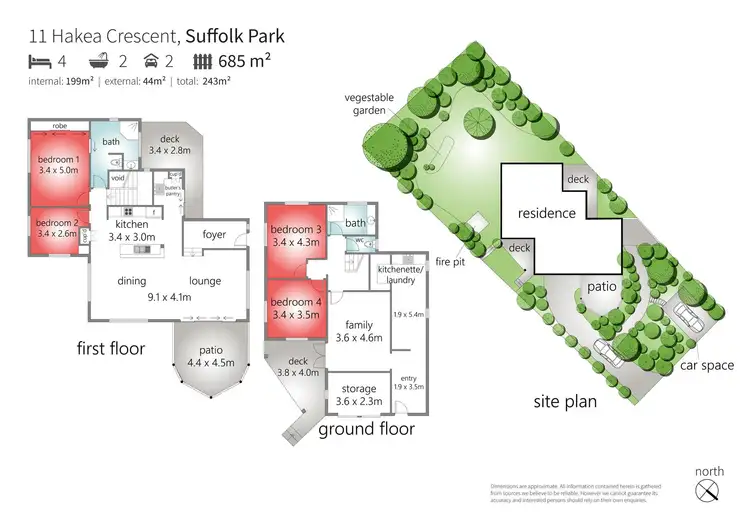
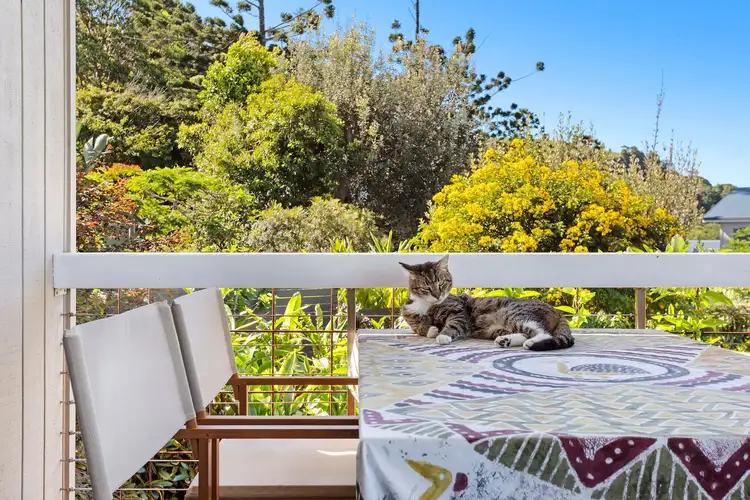
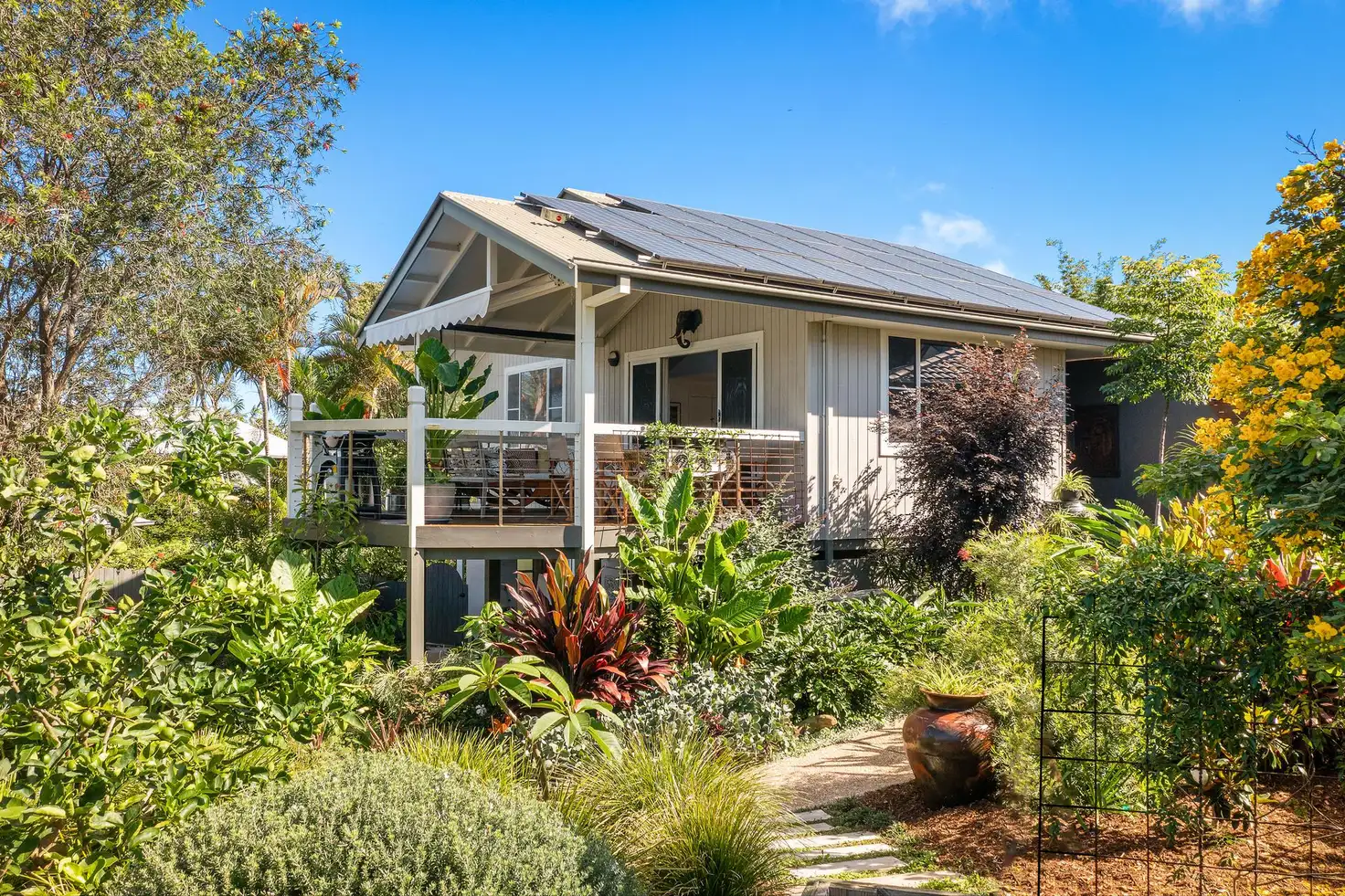


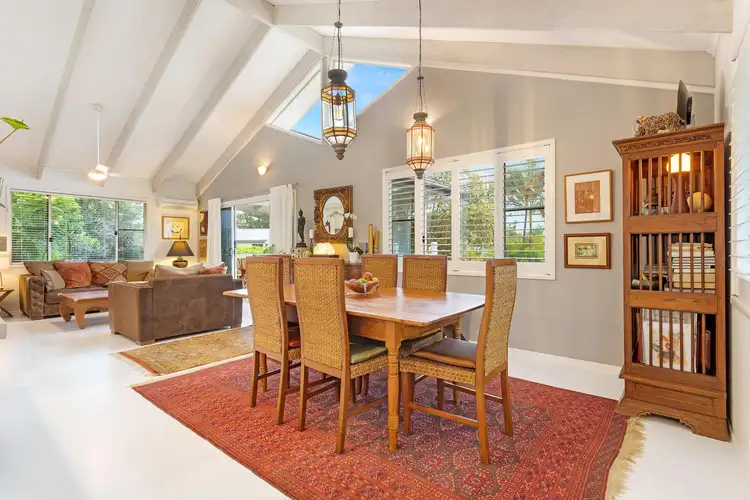
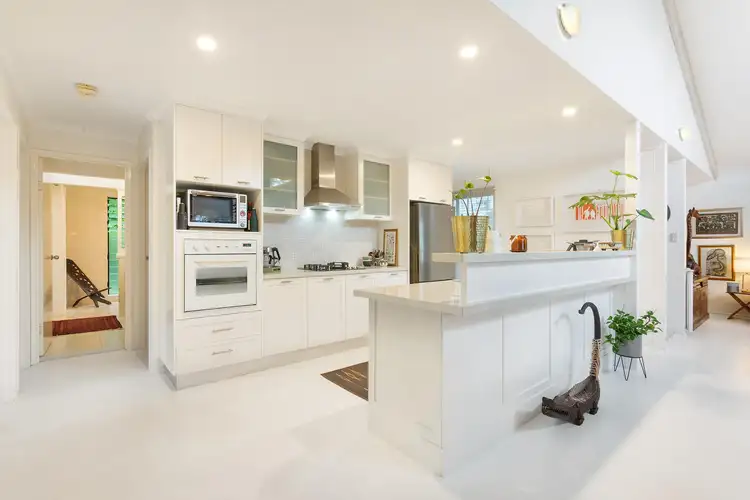
 View more
View more View more
View more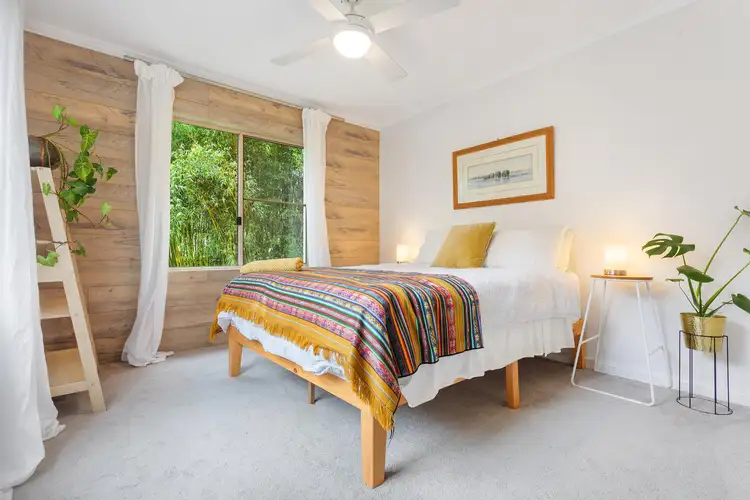 View more
View more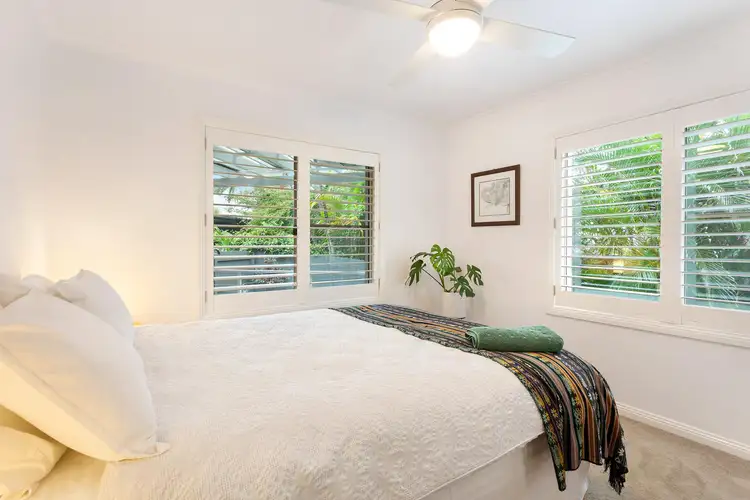 View more
View more
