SOLD by Roslyn Ierace using Openn Negotiation!
Everyone loves "Old Eaton" BUT. . . when it comes to finding a nice big modern home, there in, usually lies the problem!
Well, have I got a home for you! This stunning 2006 Plunket-built home boasts a huge 243m2* of living, with open plan living areas that are sure to impress. With side access and room for a boat or caravan, this home has so much to offer.
Slightly elevated from the street, 11 Hale Street Eaton, offers ample off-street parking for the growing family. The sheltered portico leads through double doors, into a spacious entry hall, the stunning off-white floor tiles then span throughout the living areas, while being easy to clean, durable, and look fantastic.
Off the entry, the double garage is to the right, and then off to the left is the study or 5th bedroom, and finally the spacious master retreat, with a huge dressing room, leading into the stunning ensuite.
Behind the garage, the must-have separate theatre room off the living room with double doors to close yourself away from the rest of the family for a well-deserved bit of peace and quiet!
Opposite is the well-equipped kitchen overlooking the living room and in the distance through the alfresco area to the stunning crystal blue waters of the below-ground pool, perfect to keep an eye on the kids as they play in the yard or splash in the pool.
The kitchen is spacious with quality stone bench tops, a breakfast bar, stunning stainless steel 900mm* freestanding stove, double fridge recess, a walk-in pantry, and ample storage in the under bench and overhead cupboards.
The open plan living is enormous with the stunning high ceilings adding another dimension of space to the room, LED lighting, and ceiling fans recently added, while the space allows you to set up a table and family room however you like.
The children's bedrooms are nestled at the rear of the home, all spacious enough for queen size beds and with built-in/walk-in robes as well. The main bathroom is also a treat and will stop the kids from arguing, well one can hope!
All this on a huge 855m2* block boasting a massive 29m* frontage, so those with teenagers will love the space for parking, storage is not a problem too with the bonus of a 6x3m* workshop by the pool as well.
With all that Eaton has to offer this great family home should be on your view list Call Exclusive Agent and Auctioneer Roslyn Ierace today 0407 5293 98.
• 2006 built Plunkett home with 246m2* of living
• 5-bedroom 2-bathroom with built in robes
• 855m2* block With 29m* frontage
• Double doors to the theatre room
• Ceiling fans to the living area and bedrooms
• Below-ground swimming pool
• Solar hot water system
• 6x3* metre workshop
• Auto reticulation
Water $1,525.99*
This property is for sale by Openn Negotiation (Online auction with flexible conditions)
The auction has commenced, and the property could sell as early as tomorrow.
Contact Exclusive Agent Roslyn Ierace immediately to become qualified or you could miss out!
(The sellers reserve the right to sell prior) Register to watch the auction at openn.com.au
Buyers Note: All measurements/dollar amounts are approximate only and generally marked with an * (Asterix) for reference. Boundaries marked on images are a guideline and are for visual purposes only. Buyers should complete their own due diligence, including a visual inspection before entering into an offer and should not rely on the photos or text in this advertising in making a purchasing decision
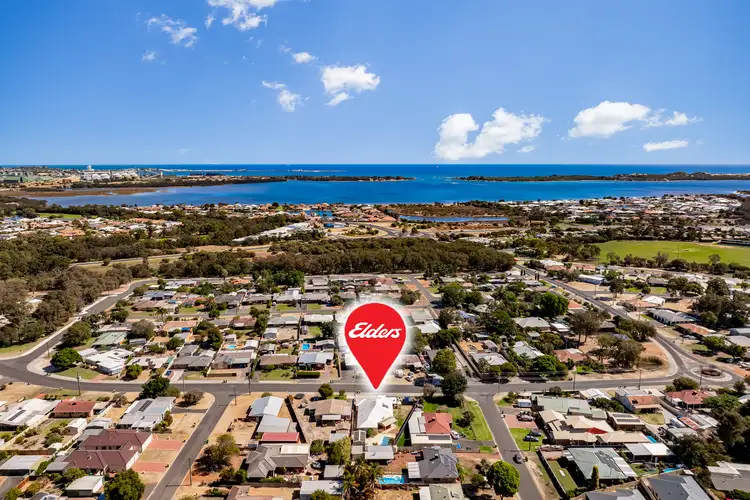
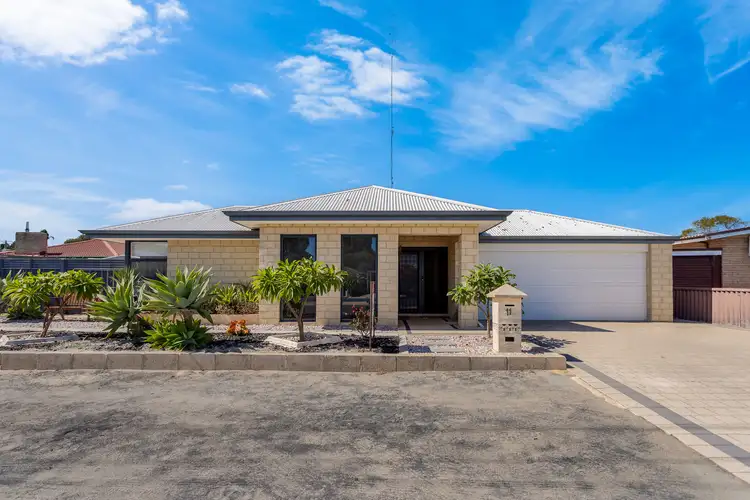
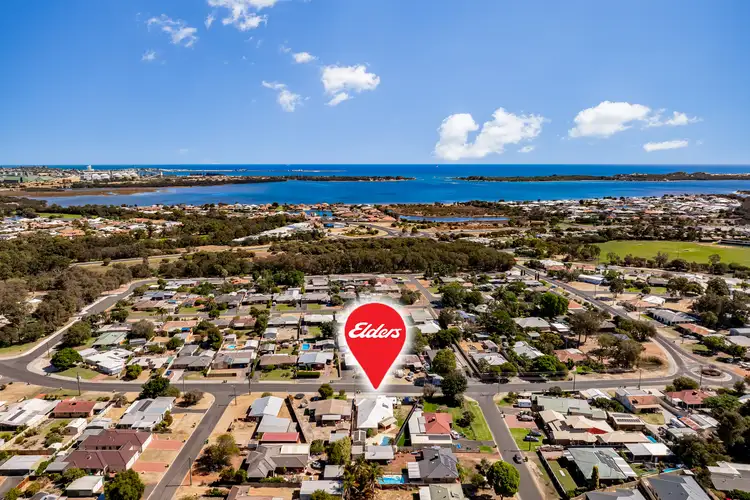
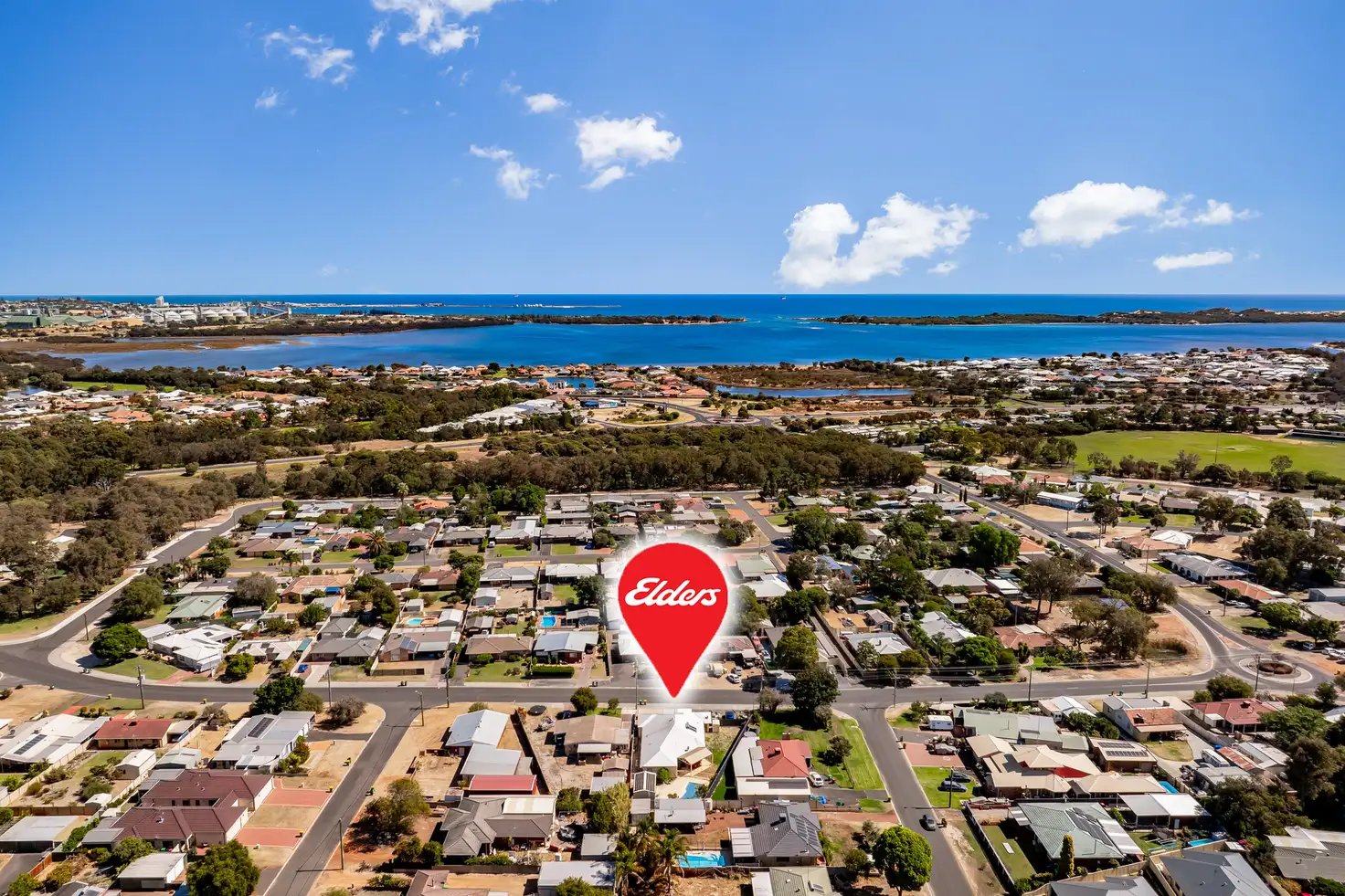


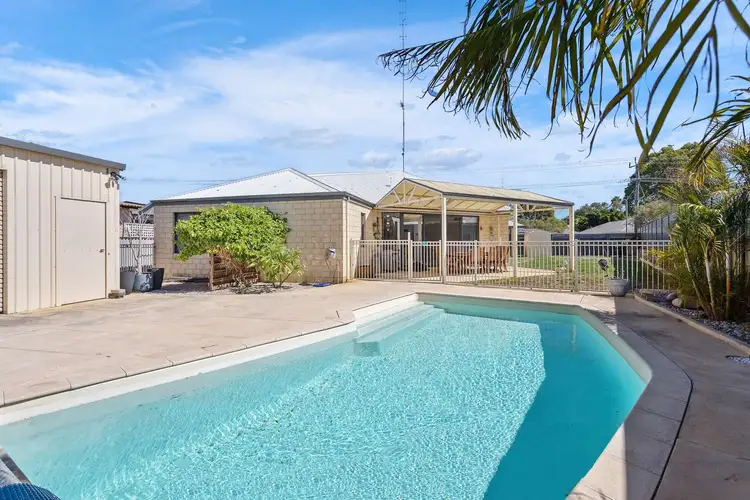
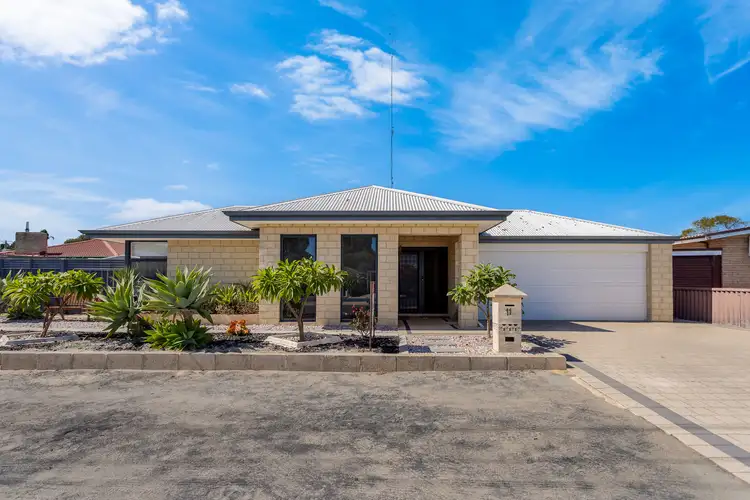
 View more
View more View more
View more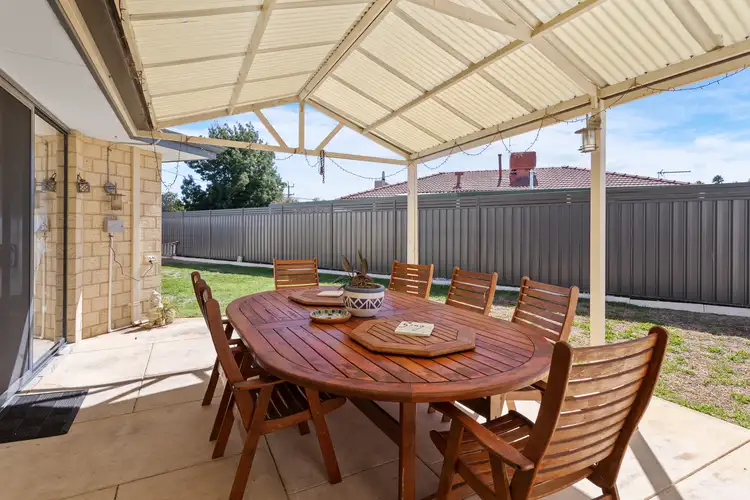 View more
View more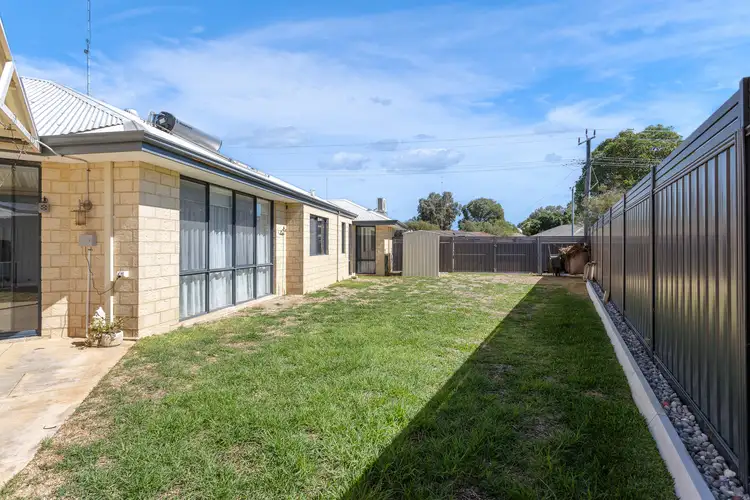 View more
View more
