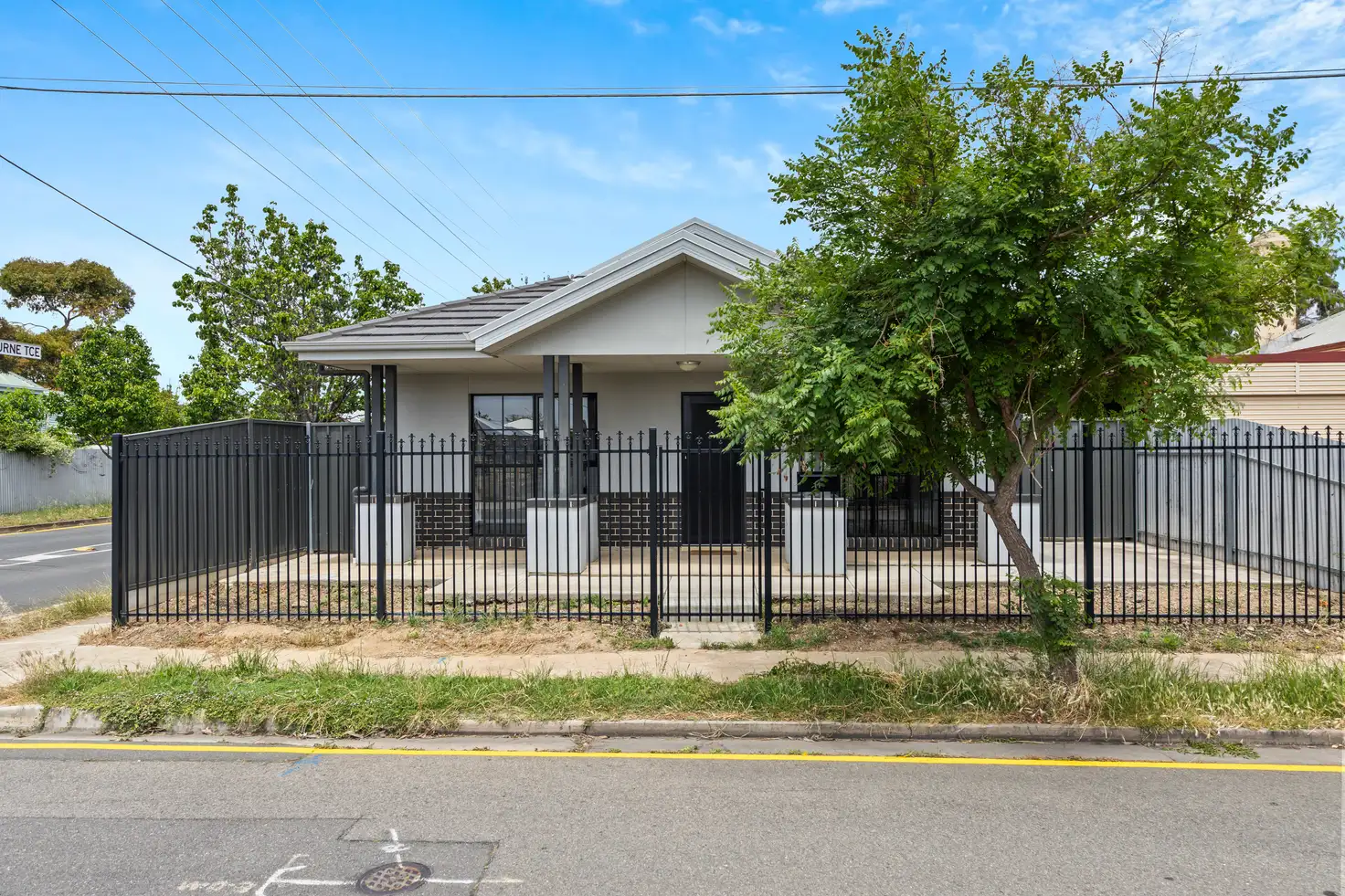Nestled in the historic and highly convenient suburb of Rosewater, this modern bungalow-inspired home, built in 2018, has been designed for comfort, quality, and effortless family living. Boasting a generous and thoughtfully planned layout, the home flows seamlessly from open-plan living and dining areas to an inviting alfresco space - creating a natural indoor-outdoor connection ideal for entertaining, relaxing, or everyday family life.
Light-filled interiors, a versatile living area, and a contemporary colour palette enhance the home's sense of space and sophistication.
Comprising four spacious bedrooms, including a master suite with a walk-in robe and private ensuite, the home also offers two additional living zones, providing flexibility for families, downsizers, or professionals seeking a work-from-home option. The gourmet kitchen is sure to impress with stone benchtops, SMEG appliances, ample storage, and a breakfast bar that blends style with functionality. The thoughtful separation of living and sleeping areas ensures both privacy and comfort for all occupants.
Key Features:
• Built in 2018, stylish bungalow with rendered exterior façade
• Contemporary, cool-toned colour palette throughout, including sleek laminate floorboards
• Long central hallway with LED downlights throughout
• Roller blinds on all windows
• Four bedrooms, with the fourth adaptable as a study or home office
• Master bedroom at the front of the home featuring a generous walk-in robe and ensuite with dual vanity and oversized shower with built-in niche
• Bedrooms two and three with built-in robes
• Light-filled front lounge opening to the alfresco via glass sliding doors
• Additional open-plan living area with seamless flow to the alfresco, kitchen, and dining
• Gourmet kitchen with stone marble benchtops, 900mm SMEG electric oven, four-burner cooktop, dishwasher, dual stainless steel sinks, ample bench and cupboard space
• Corner pantry providing extra storage and large breakfast bar for casual dining
• Soft-close drawers and cupboards for a high-quality finish
• Separate bedroom and living zones for added privacy
• Main bathroom with soaking tub and shower, plus separate toilet and vanity for convenience
• Double car garage with internal roller door and access from Eastbourne Terrace
• Comfort throughout with evaporative cooling and gas heating
Location Highlights:
• Located approximately 10ÃÆ'Ã'Ãâ€'ÃÆ'â€'ÃÆ'Ã'â€'¢€¯km northÃÆ'Ã'Ãâ€'ÃÆ'â€'ÃÆ'Ã'â€'¢€'west of the Adelaide CBD, offering easy city access via Port Road and public transport
• Schools & Education: Zoned for quality schools including Mount Carmel College, Le Fevre High School, Portside Christian College, St Anthony's Catholic School, and nearby primary schools
• Shopping & Amenities: Close to Romeo's Foodland Rosewater, Grand Junction Road retail, and the Port Adelaide precinct with cafés, restaurants, boutique stores, and heritage shopping
• Recreation & Parks: Enjoy the Port River, waterside walking/cycling trails, local parks such as Eric Sutton Reserve, and sporting clubs like Rosewater Bowling & Social Club
• Adjoining Suburbs & Lifestyle: Nearby Alberton, Gillman, and Port Adelaide offer additional dining, shopping, and entertainment options
• Community & Lifestyle Appeal: Family-friendly, well-maintained suburb combining convenience, heritage charm, and a quiet residential lifestyle with proximity to schools, shops, transport, and recreational amenities
To place an offer on this property, please click the link here - https://portal.reaforms.com.au/purchaser/11-hardy-street-rosewater-sa-5013-8jp0wykgfnmcjt61ghux4z695
Disclaimer: Neither the Agent nor the Vendor accepts any liability for any error or omission in this advertisement.
Any prospective purchaser should not rely solely on 3rd party information providers to confirm the details of this property or land and is advised to enquire directly with the agent to review the certificate of title and local government details provided with the completed Form 1 vendor statement.
***Regarding price. The property is being offered to the market by way of Auction, unless sold prior. At this stage, the vendors are not releasing a price guide to the market. The agent is not able to guide or influence the market in terms of price instead providing recent sales data for the area which is available upon request via email or at the open inspection***
"The vendor statement may be inspected at 129 Port Road, Queenstown for 3 consecutive days preceding the auction and at the auction for 30 minutes before it starts."








 View more
View more View more
View more View more
View more View more
View more
