$1,122,222
5 Bed • 2 Bath • 2 Car • 599m²

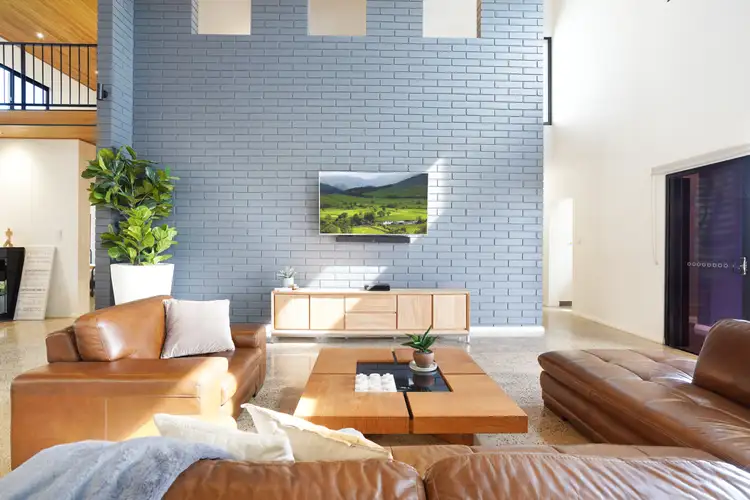
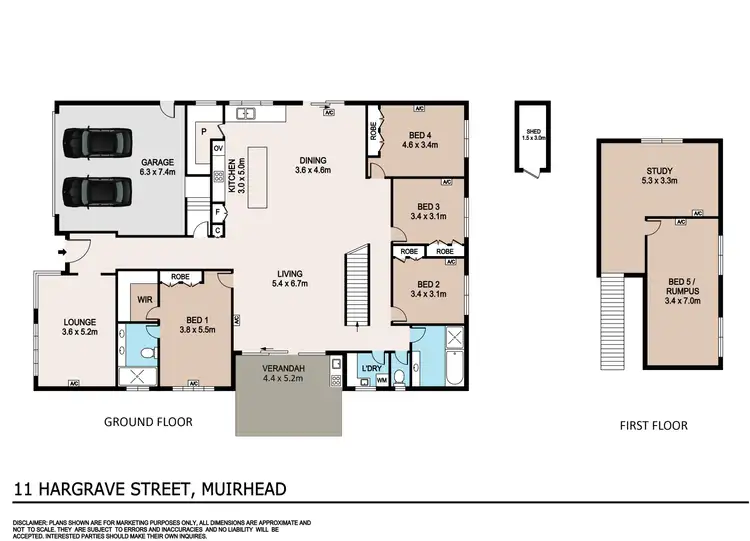
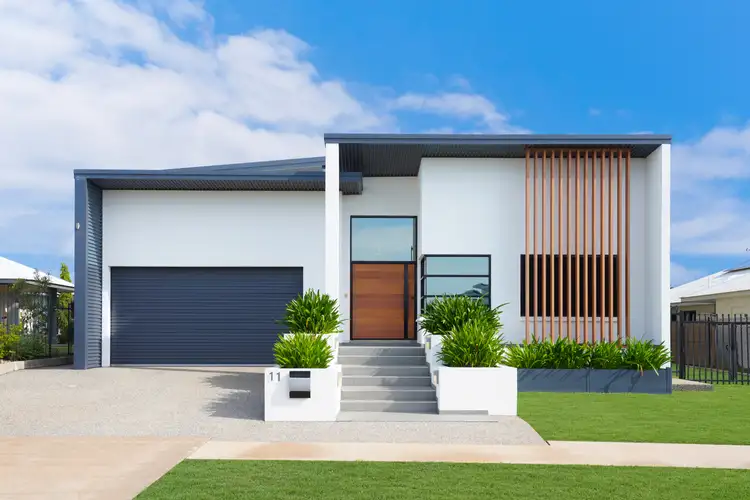
+24
Sold
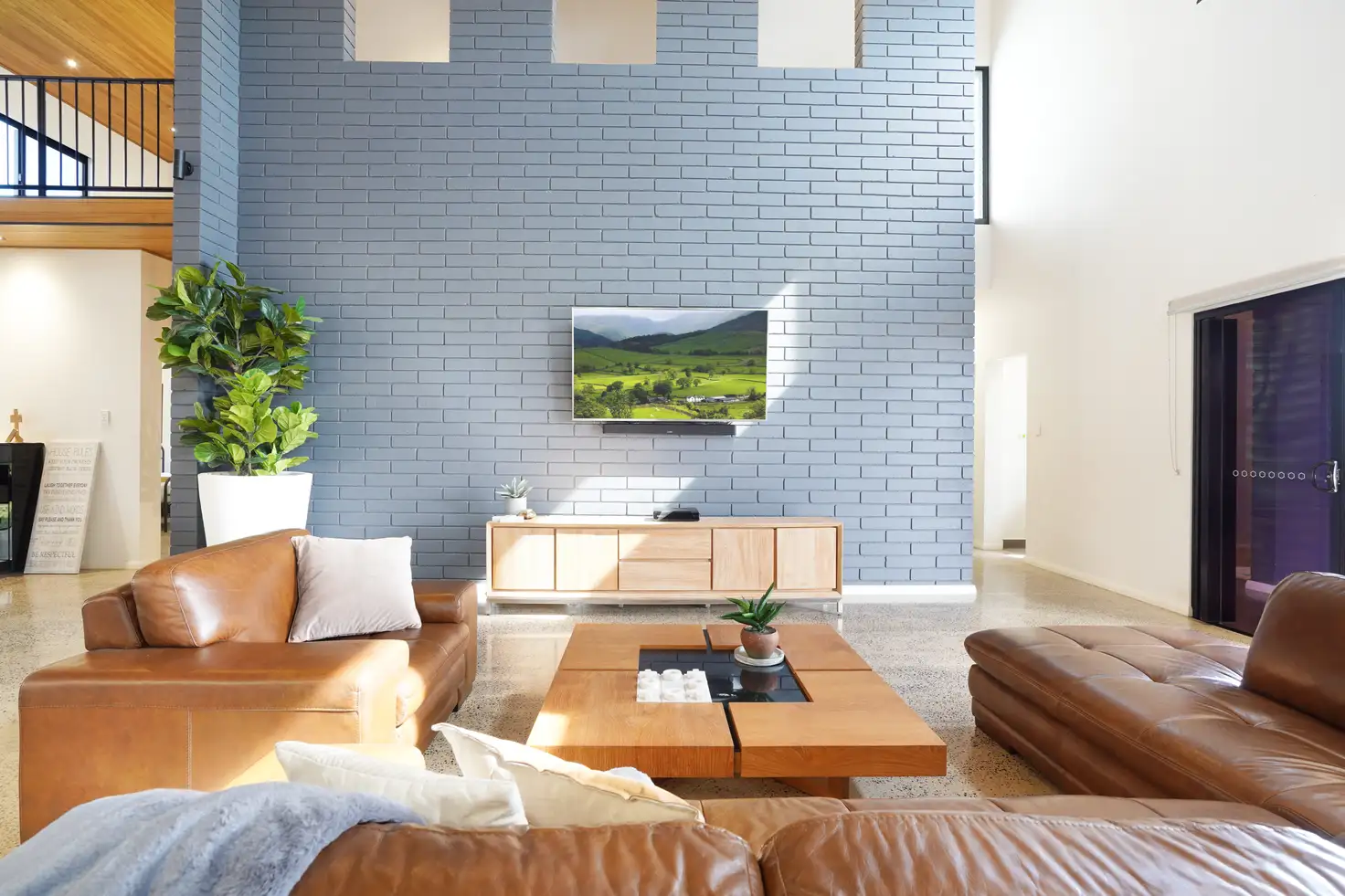


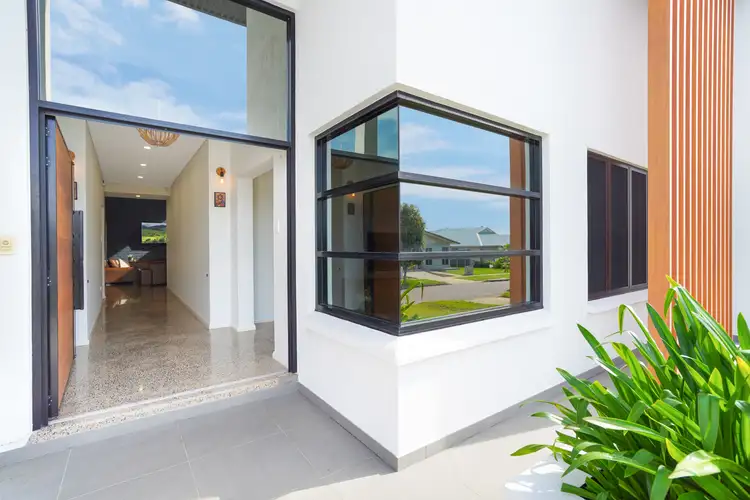
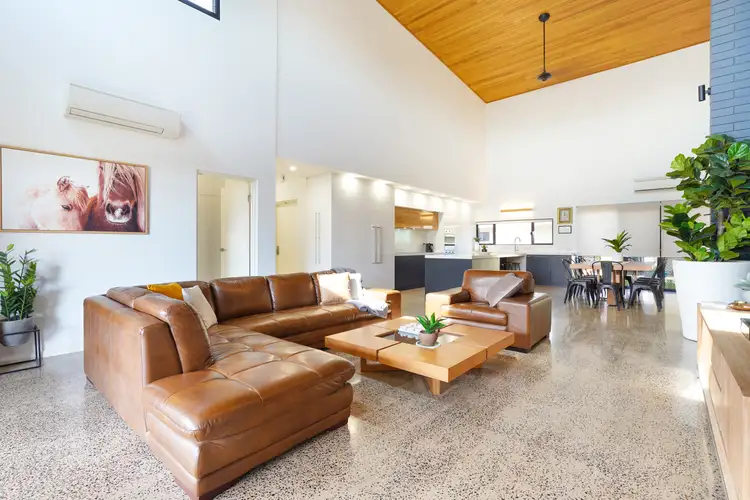
+22
Sold
11 Hargrave Street, Muirhead NT 810
Copy address
$1,122,222
- 5Bed
- 2Bath
- 2 Car
- 599m²
House Sold on Thu 14 Apr, 2022
What's around Hargrave Street
House description
“Luxury living in architecturally designed six-star family home”
Land details
Area: 599m²
Property video
Can't inspect the property in person? See what's inside in the video tour.
Interactive media & resources
What's around Hargrave Street
 View more
View more View more
View more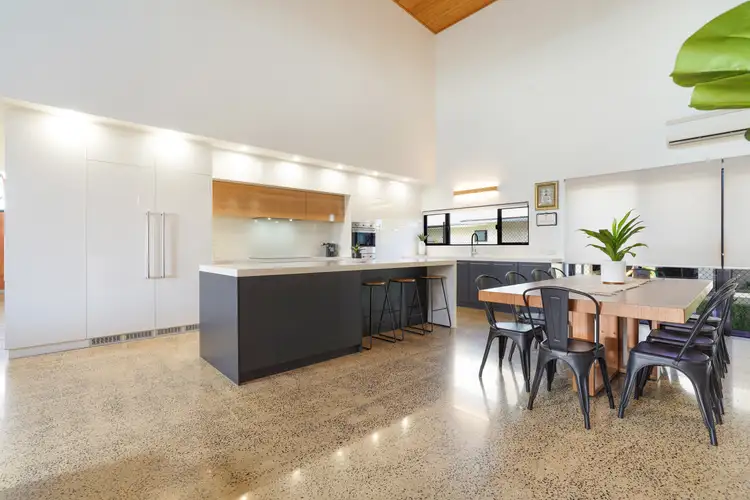 View more
View more View more
View moreContact the real estate agent
Send an enquiry
This property has been sold
But you can still contact the agent11 Hargrave Street, Muirhead NT 810
Nearby schools in and around Muirhead, NT
Top reviews by locals of Muirhead, NT 810
Discover what it's like to live in Muirhead before you inspect or move.
Discussions in Muirhead, NT
Wondering what the latest hot topics are in Muirhead, Northern Territory?
Similar Houses for sale in Muirhead, NT 810
Properties for sale in nearby suburbs
Report Listing


