Only one week left to make an offer, or the property will be rented out.
Property Specifics:
Year Built: 2016
Council Rates: Approx. $2,200 per year
Area Under Title: 599 square metres
Rental Estimate: Approx. $1,100 to $1,200 per week
Vendor's Conveyancer: Tschirpig Conveyancing
Preferred Settlement Period: 30-45 days from the contract date
Preferred Deposit: 10%
Easements as per title: None found
Zoning: SD23 (Specific Use)
Status: Vacant possession
Architecturally designed, this spectacular residence reveals a chic, modern aesthetic that can't fail to impress, as it effortlessly elevates its expansive sense of space with luxury appointments and a thoughtful, versatile layout. Situated within the premier northern suburb of Muirhead, the property also appeals with its location, which is moments from conveniences such as Casuarina Square, schools and services, as well as walking paths, parks and a recently opened tavern.
- Effortlessly refined architectural design, elevated by high-end appointments throughout
- Mindfully designed for sustainable living, while offering fabulous versatility suited to the busy, modern family
- Open-plan delivers the wow-factor with raked oak-panelled ceilings and a towering brick feature wall
- Versatility through separate lounge room, mezzanine-style study and huge rumpus/fifth bedroom
- Stunning designer kitchen flaunts premium appliances, sleek stone benchtops and a concealed walk-in pantry
- Seamless flow to entertainer's verandah and newly added pool and spa, framed by super low maintenance yard
- King-sized master boasts built-in robe, walk-in robe and luxury ensuite with twin shower
- Three further bedrooms feature on this level, each with designer built-in robes
- Flawlessly presented main bathroom complements ensuite's design, featuring walk-in shower, bathtub and separate WC
- Double lockup garage with 4.5m ceilings, plus side gate access to yard to accommodate boat or trailer
Delivering contemporary family living enhanced by luxe finishes throughout, this magnificent residence teams immaculate presentation with prime location, offering a perfect position within Darwin's sought-after northern suburbs.
Impressive from the outset, the home showcases an expanse of comfortable living space, where clean lines and refined chic take centre stage.
At the heart of it all, open-plan living wows with 6.7m raked Western Australian oak-panelled ceilings and a soaring brick feature wall, opening out at either side to enhance its wonderful sense of space.
Undeniably appealing, the gorgeous designer kitchen overlooks this space, delighting keen cooks with premium appliances and 60mm stone work surfaces, set within a framework quality cabinetry. Some highlights worth mentioning here are the under-mount Franke sinks, dual SMEG 600mm wall ovens, an integrated Electrolux fridge/freezer, and the neatly concealed walk-in pantry.
Moving outside, entertaining just became all the more appealing thanks to a covered verandah with handy kitchen prep space. Screened for privacy, this lovely alfresco space leads to a sparkling inground pool and spa, bordered by a grassy, easy-care yard.
Versatility is another attractive feature you are sure to notice as you head back inside, taking note of the front lounge room, before moving upstairs to the mezzanine-style study and oversized rumpus, which could easily double as a fifth bedroom.
Just as generous in its proportions is the ground-floor master, boasting both built-in and walk-in robes, leading through to a luxe ensuite with designer vanity and twin shower. Three further robed bedrooms feature on this level, serviced by an absolutely flawless main bathroom.
Completing the package is a modern laundry, a 3.6m x 1.6m garden shed connected to power, and fully irrigated planter boxers to the front of the home. Parking is provided in the double lockup garage with 4.5m ceilings and a generator auxiliary transfer switch to provide back-up power.
Want more than just incredible looks? This property also happens to be incredibly energy efficient. Designed for sustainable living, the home features Low E reflective glass and polished concrete floors, which work in tandem to passively cool the interior. There is also a solar system connected to the power, requiring only roof panels to start reducing those electricity bills.
As you might expect, this is a property that needs to be seen to fully appreciate is superior appointments and impressive build quality. Organise your inspection today!
To arrange a private inspection or make an offer on this property, please contact Andrew Harding 0408 108 698 or Evie Radonich 0439 497 199 at any time.
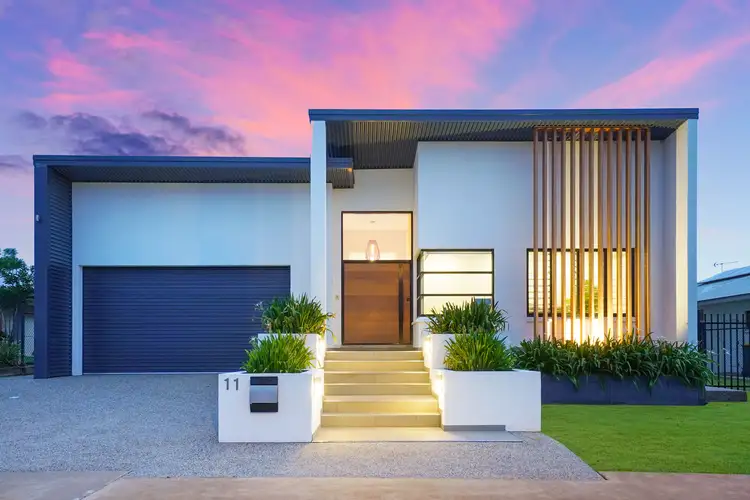
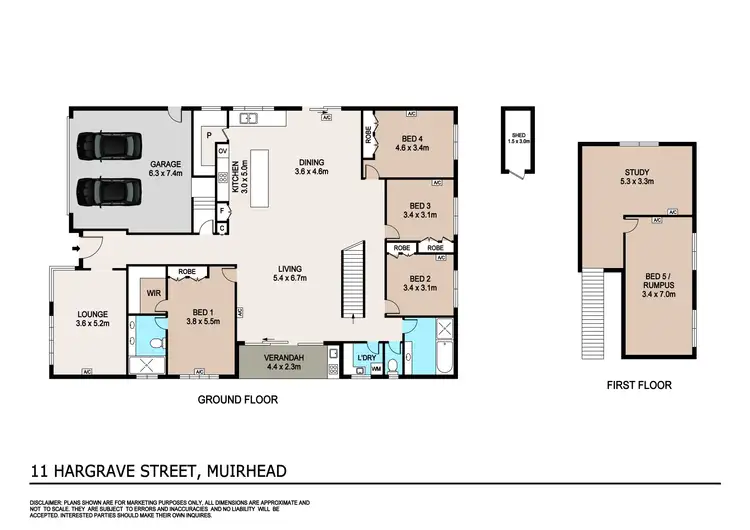
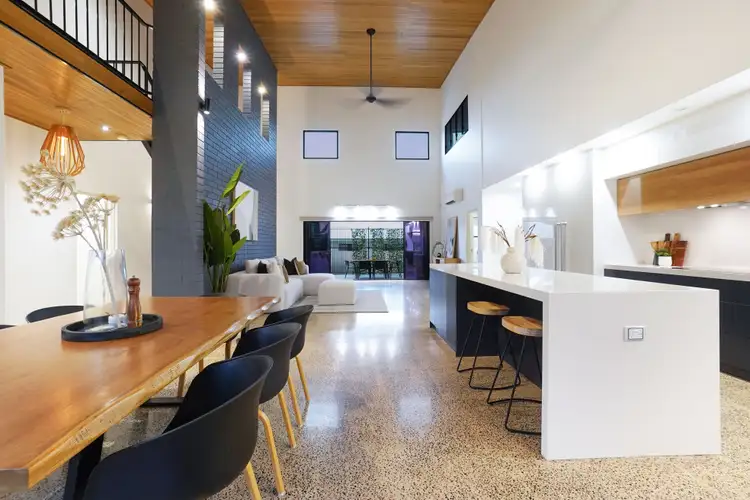
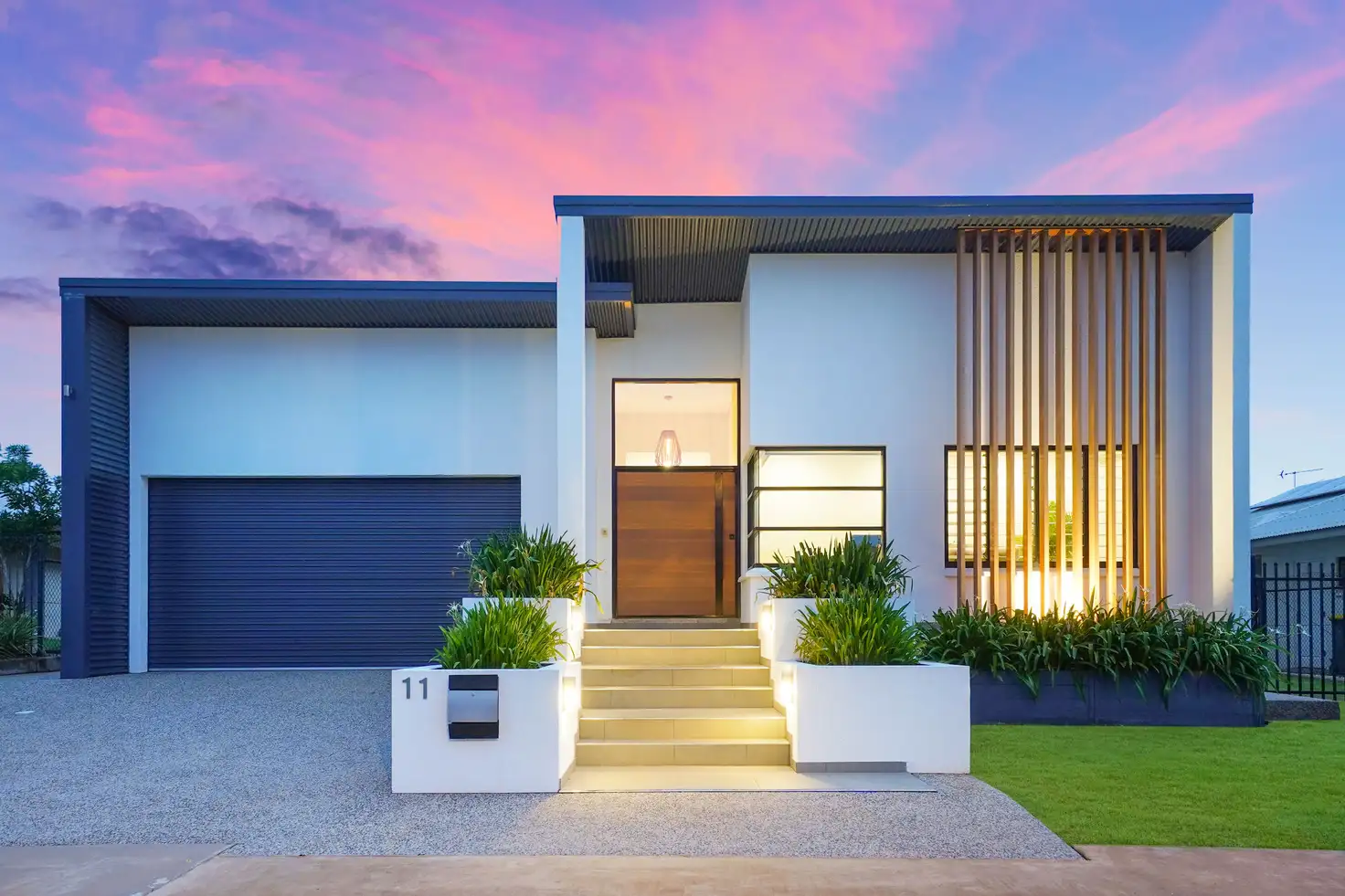


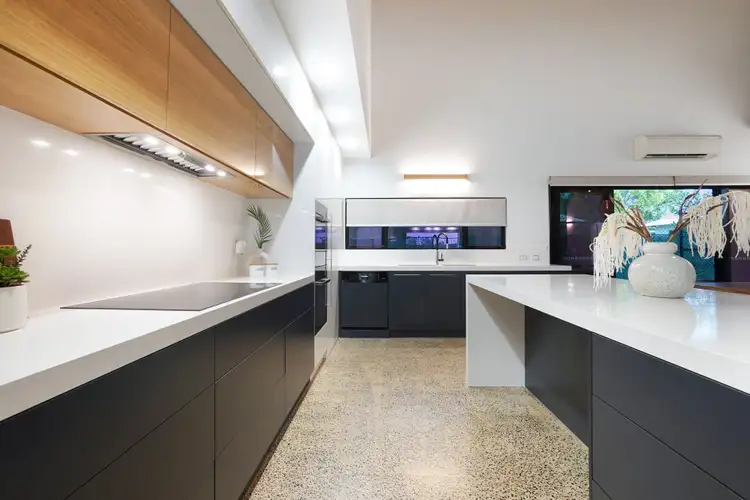
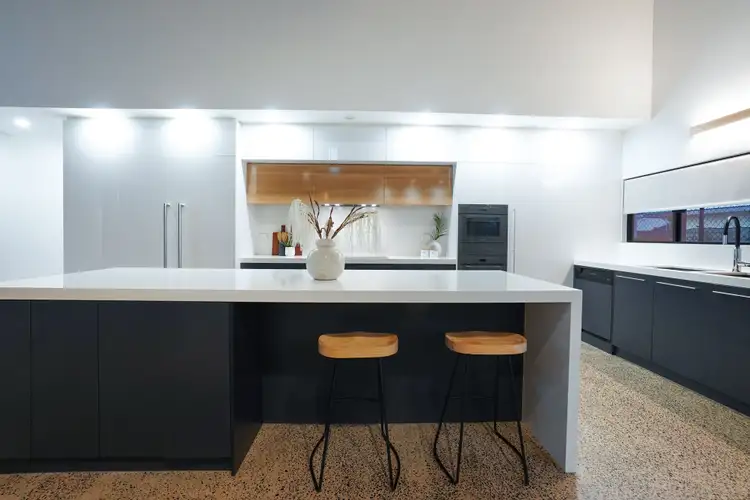
 View more
View more View more
View more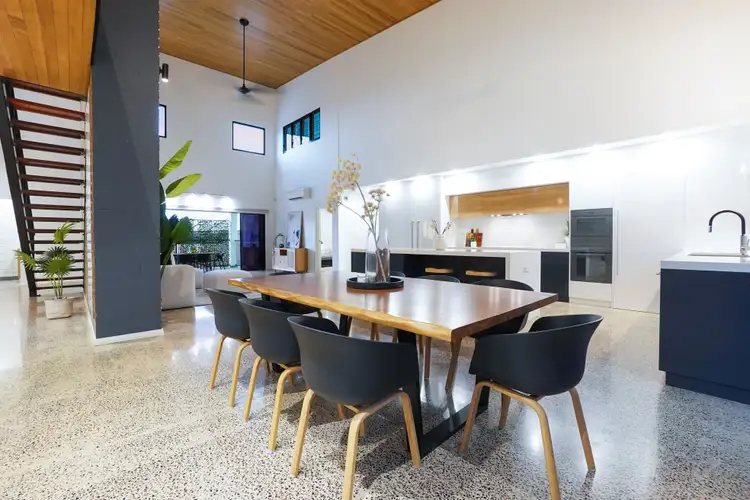 View more
View more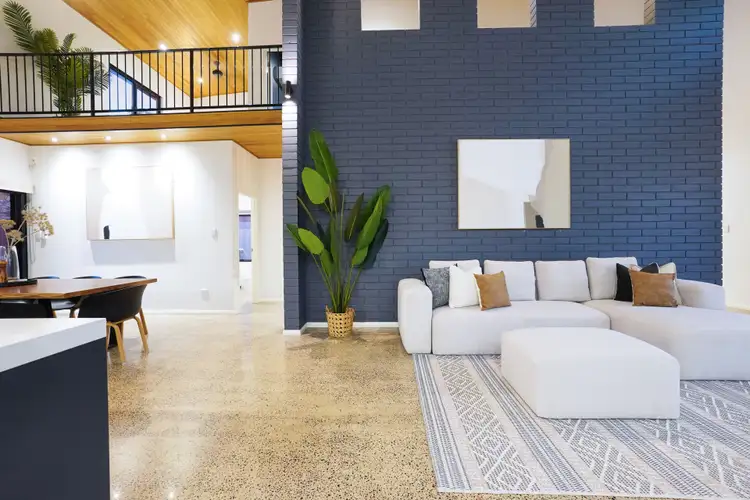 View more
View more
