$901,000
4 Bed • 2 Bath • 2 Car • 966m²
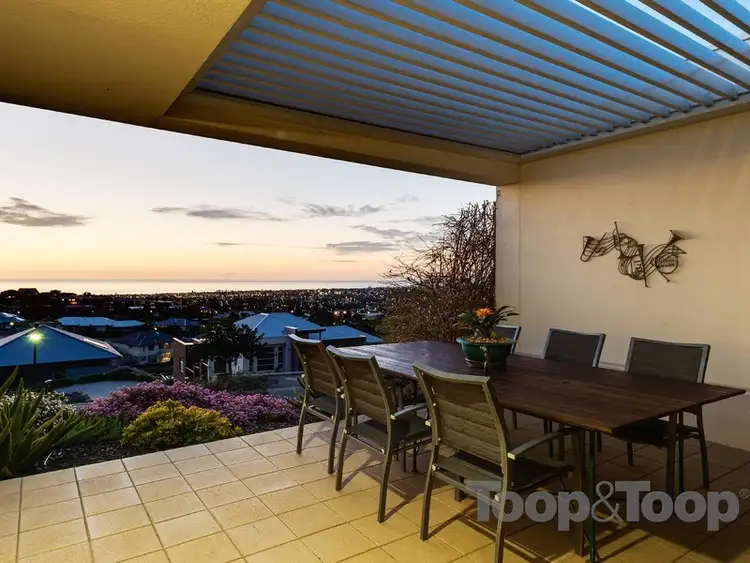
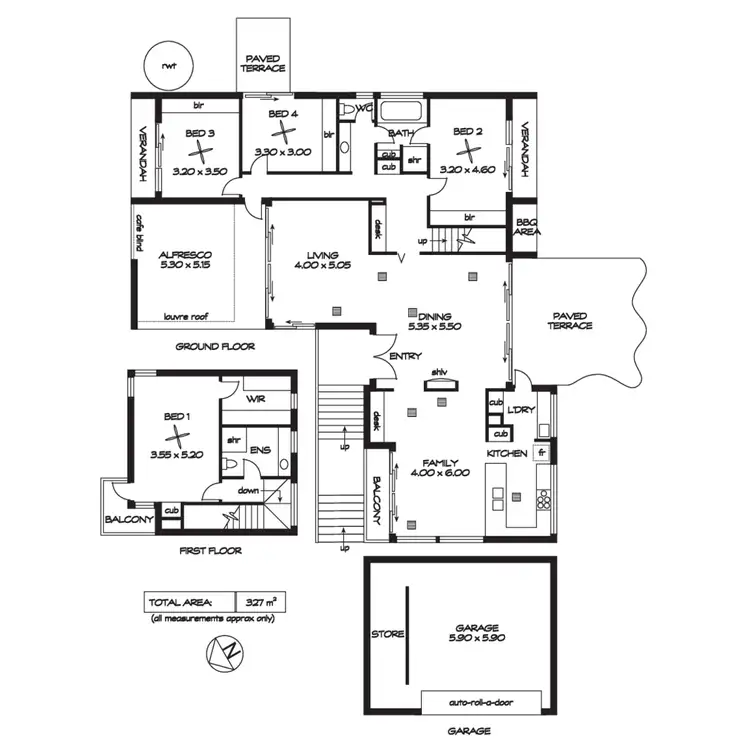
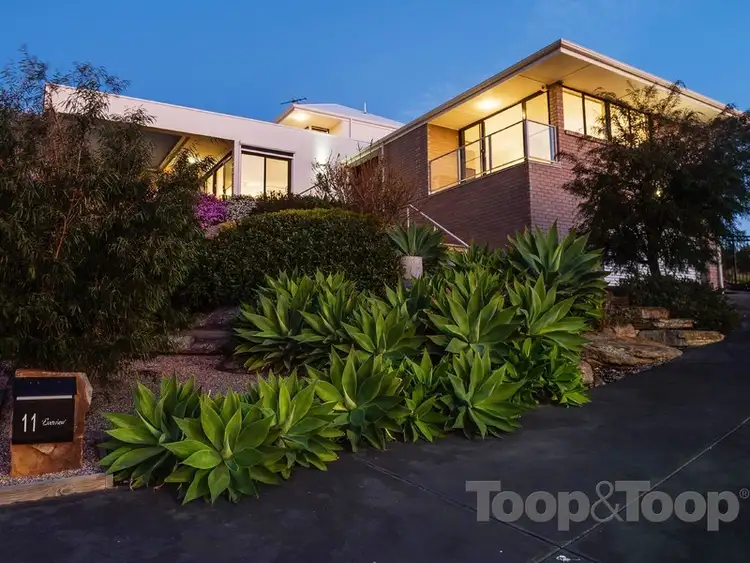
+24
Sold



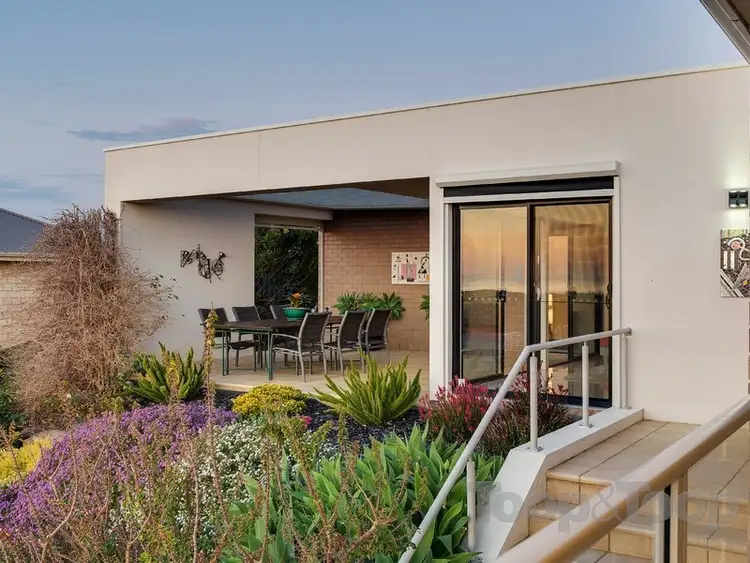
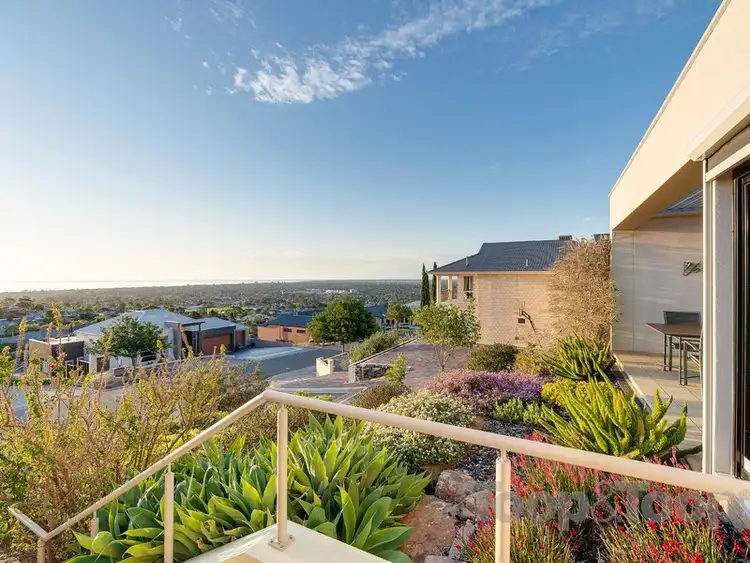
+22
Sold
11 Harrier Court, Darlington SA 5047
Copy address
$901,000
- 4Bed
- 2Bath
- 2 Car
- 966m²
House Sold on Sun 9 Oct, 2016
What's around Harrier Court
House description
“Purchased at auction on 9th Oct 2016”
Property features
Building details
Area: 273m²
Land details
Area: 966m²
Property video
Can't inspect the property in person? See what's inside in the video tour.
Interactive media & resources
What's around Harrier Court
 View more
View more View more
View more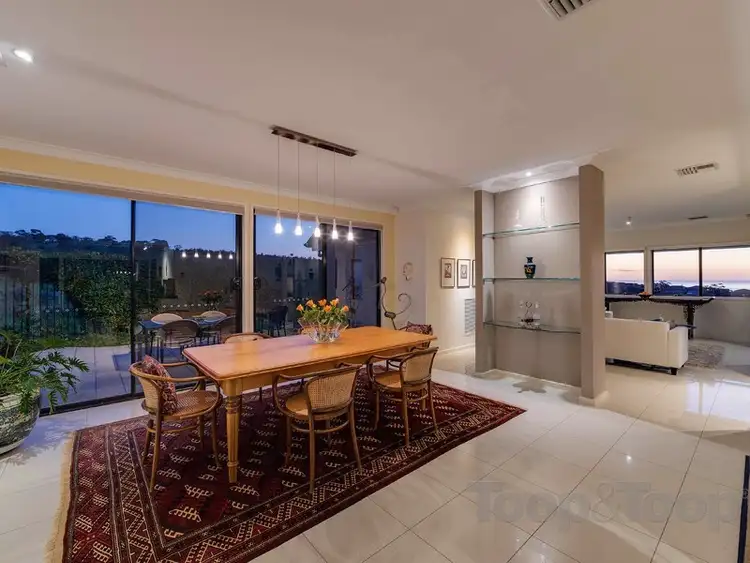 View more
View more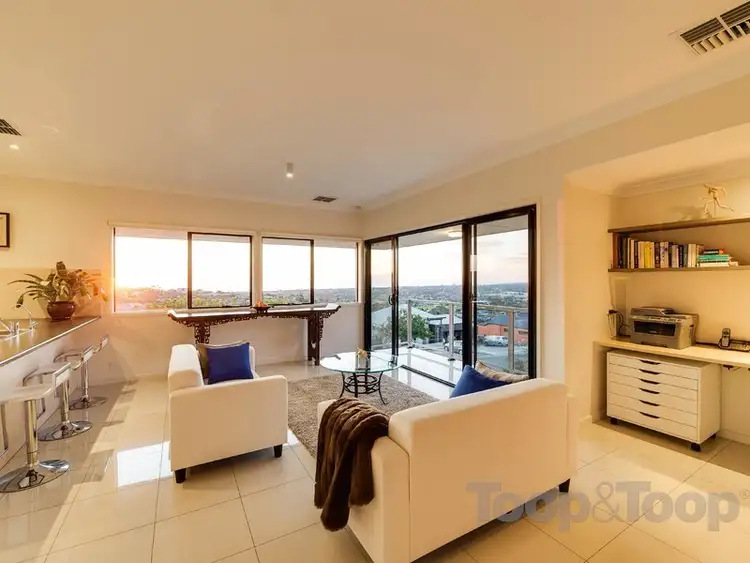 View more
View moreContact the real estate agent
Nearby schools in and around Darlington, SA
Top reviews by locals of Darlington, SA 5047
Discover what it's like to live in Darlington before you inspect or move.
Discussions in Darlington, SA
Wondering what the latest hot topics are in Darlington, South Australia?
Similar Houses for sale in Darlington, SA 5047
Properties for sale in nearby suburbs
Report Listing

