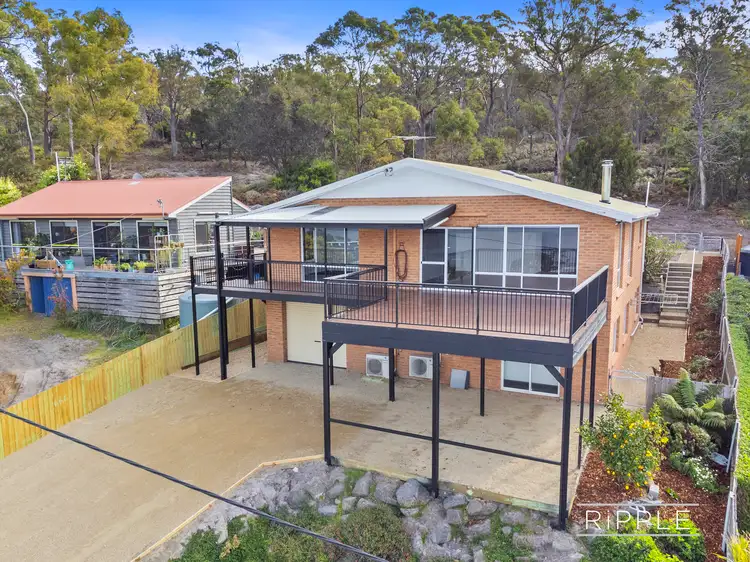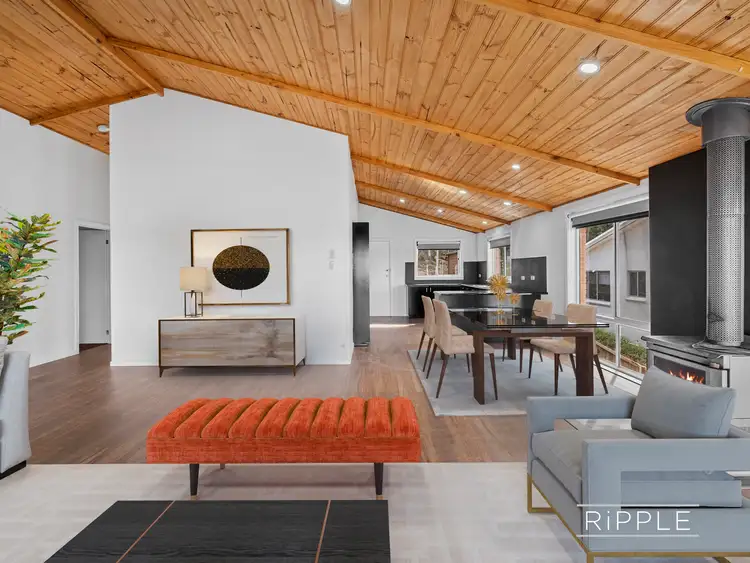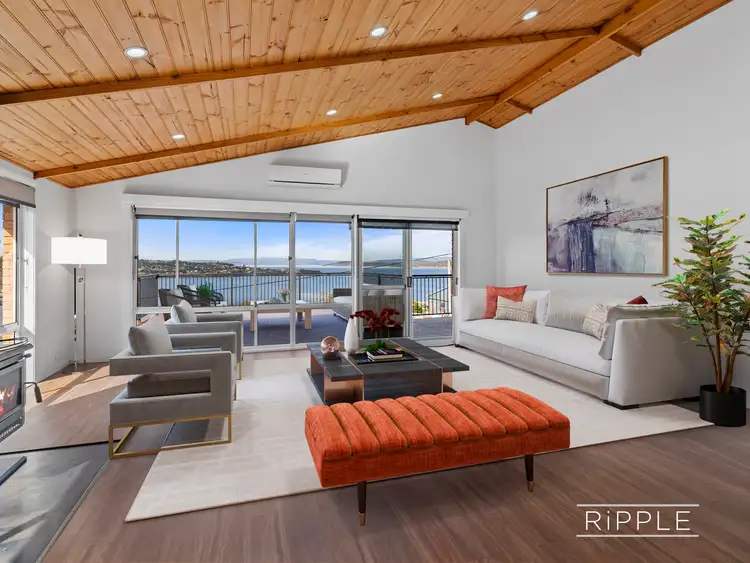If you're dreaming of a peaceful seaside retreat in an idyllic location that doesn't compromise your travel time - here is the perfect opportunity to fulfill your lifestyle goals! With plenty of space for the whole family, plus dual accommodation facilities with rental potential, you couldn't ask for more from this beautifully presented and low-maintenance home.
Built in 1993, and recently given a complete makeover, the expansive 5-bedroom residence is modern and stylish. The home's upper level makes the most of its elevated position to capture sensational water views, and the large open plan living space is an inviting area for family to come together and cook, eat, chat and unwind - plus the cosy wood fire and reverse cycle air conditioner will ensure your comfort.
Glass sliding doors draw in natural light and provide direct access to the wide front deck, where you'll want to spend every minute of fine weather, taking in the fresh sea air and water views or entertaining with friends in this tranquil setting.
Upstairs contains three double bedrooms, including a vast master bedroom with built-in wardrobes and a glorious outlook. The newly renovated family bathroom has a walk-in shower, vanity, toilet, and laundry, plus a second toilet situated adjacent.
The home's lower level provides a marvellous opportunity to accommodate guests or explore long or short-term rental possibilities. Completely separate and freshly rejuvenated, there's a second generous open plan living area with kitchen and dining facilities, plus reverse cycle heat pump. At the rear are two great-sized bedrooms with built-in storage, a bathroom and laundry. There's also a secure garage and workshop on this level, that you may consider converting to extend the living space and create two sizeable homes in one!
The 713sqm block is landscaped for minimal maintenance, there's plenty of off-street parking for cars and boats, and the fenced rear yard includes a small shed, flat play area, plus a sheltered and sunny deck - a perfect spot to enjoy the peace and privacy of bushland growing right to the fence line.
All the shops and services of Sorell are only 20 minutes' drive away, and a very manageable 45-minute commute to Hobart's CBD means a permanent home in this spectacular location is easily achievable.
This sensational property is sure to impress, whether you're searching for a substantial family home, luxurious weekender, or have plans for holiday accommodation. Contact Warwick today to arrange a viewing time and experience peaceful and relaxed coastal living at its very best.
We have obtained all information in this document from sources we believe to be reliable; however, we cannot guarantee its accuracy. Prospective purchasers are advised to carry out their own investigations.








 View more
View more View more
View more View more
View more View more
View more
