$1,220,000
4 Bed • 1 Bath • 1 Car • 804m²
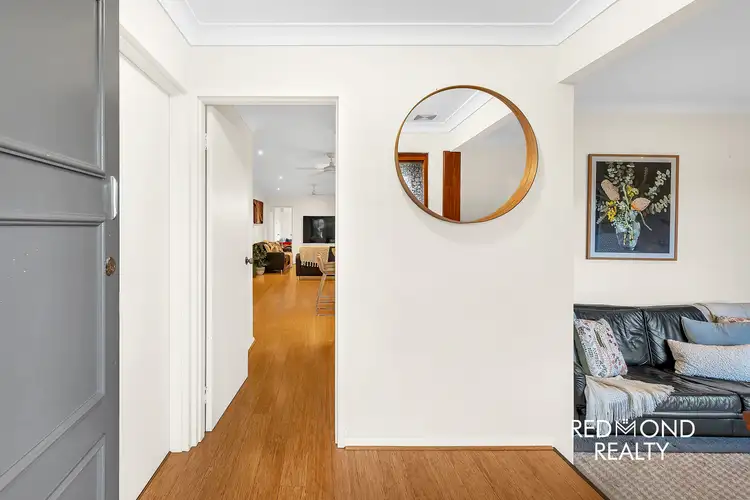
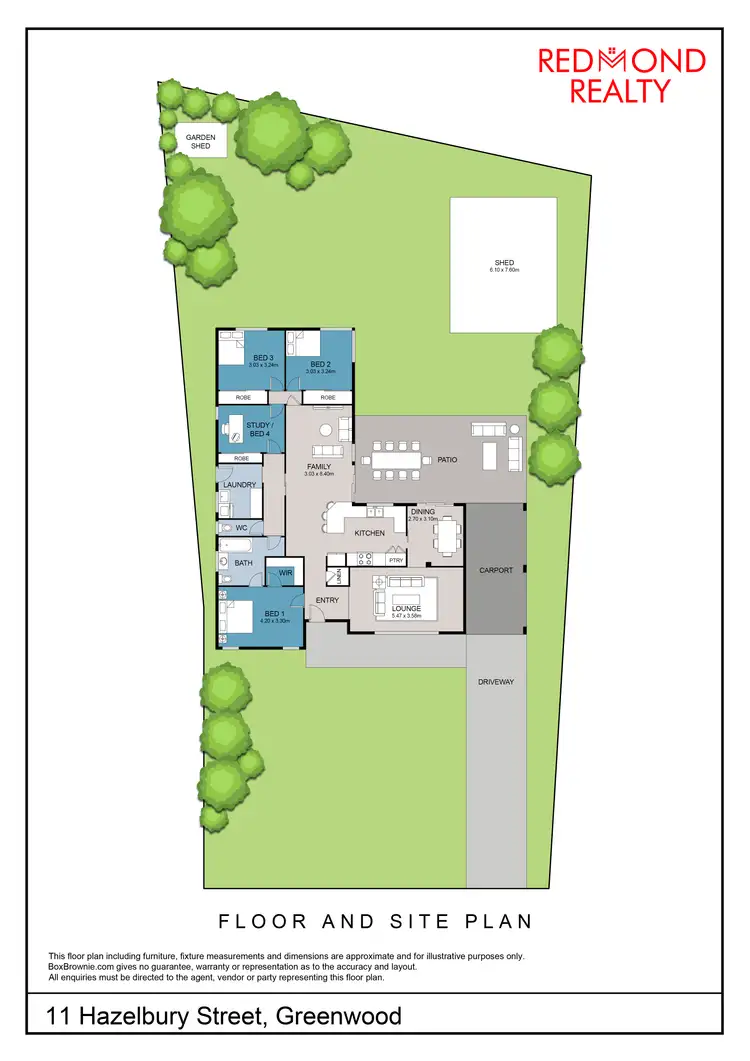
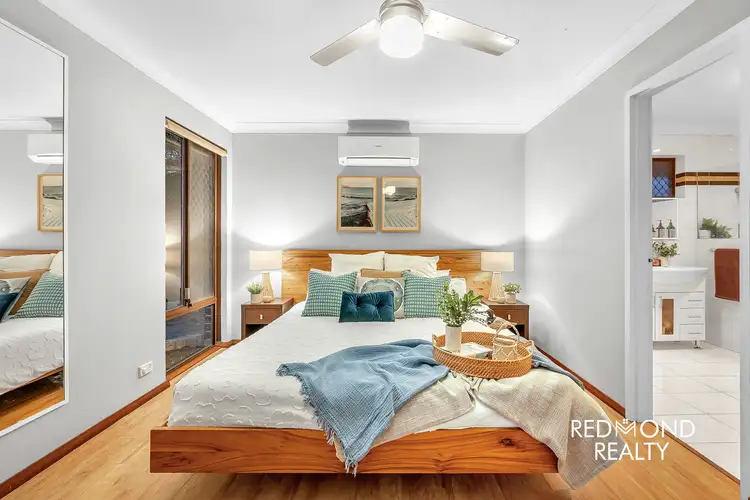
+33
Sold
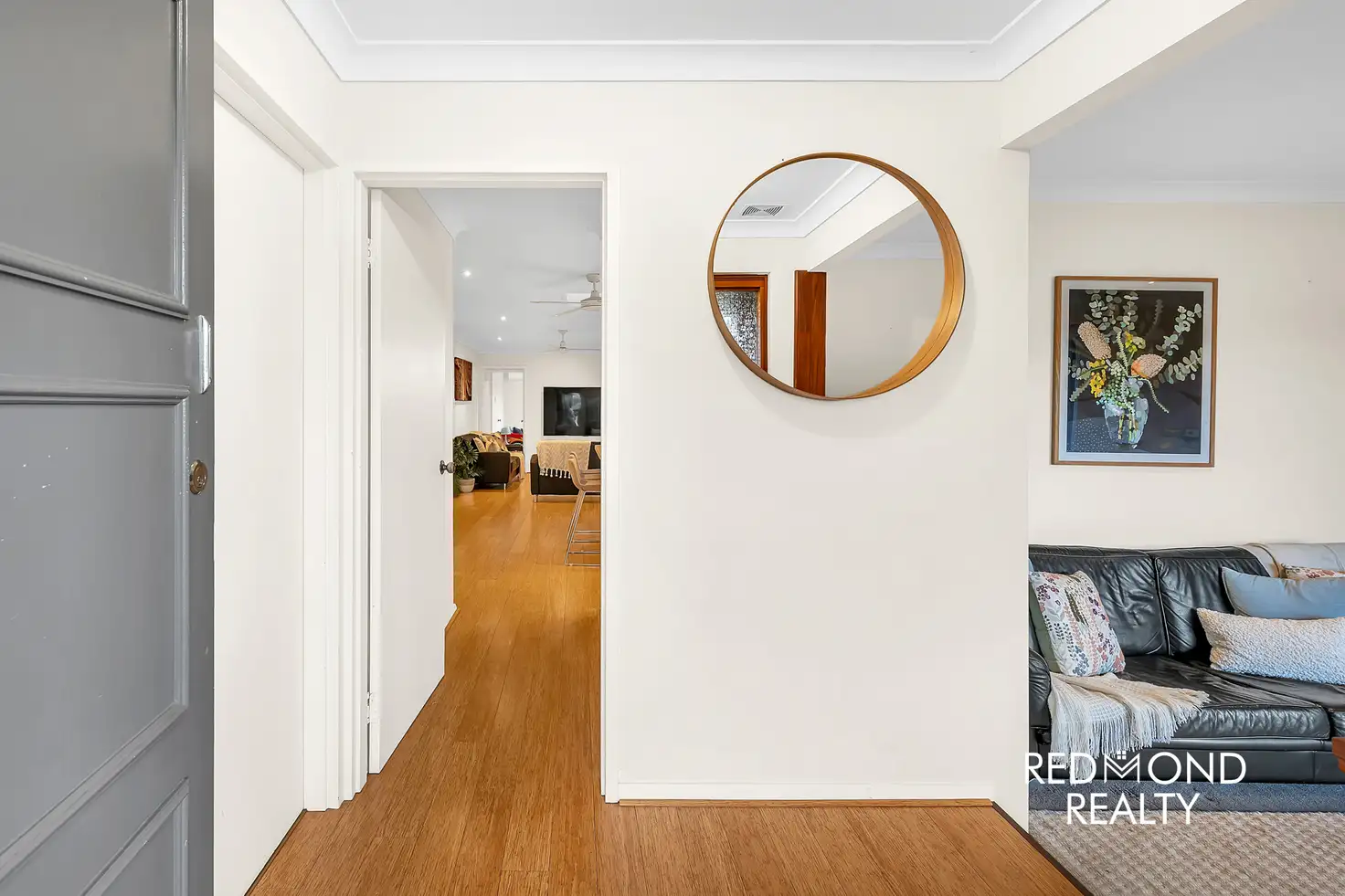


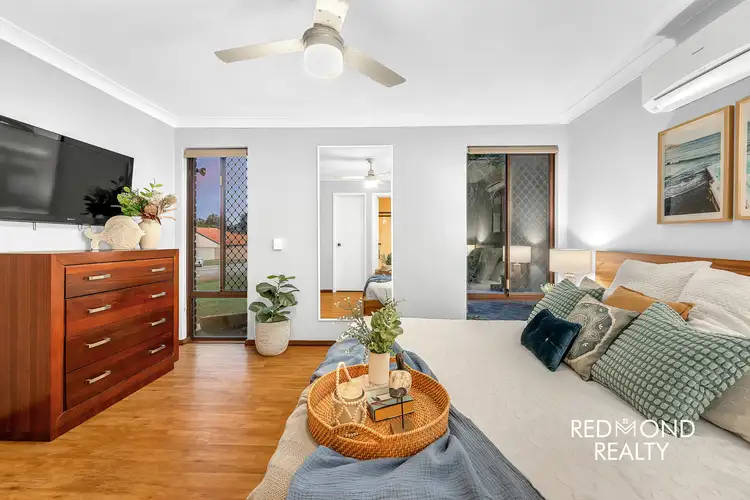
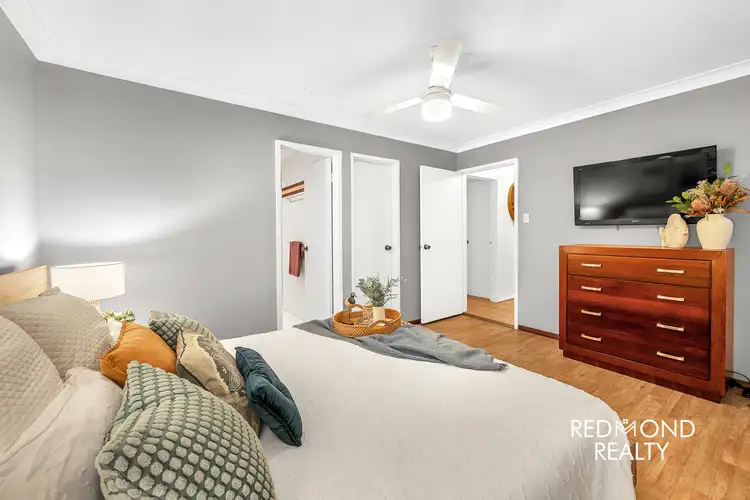
+31
Sold
11 Hazelbury Street, Greenwood WA 6024
Copy address
$1,220,000
- 4Bed
- 1Bath
- 1 Car
- 804m²
House Sold on Fri 12 Dec, 2025
What's around Hazelbury Street
House description
“SOLD!”
Property features
Other features
0Building details
Area: 167m²
Land details
Area: 804m²
Property video
Can't inspect the property in person? See what's inside in the video tour.
Interactive media & resources
What's around Hazelbury Street
 View more
View more View more
View more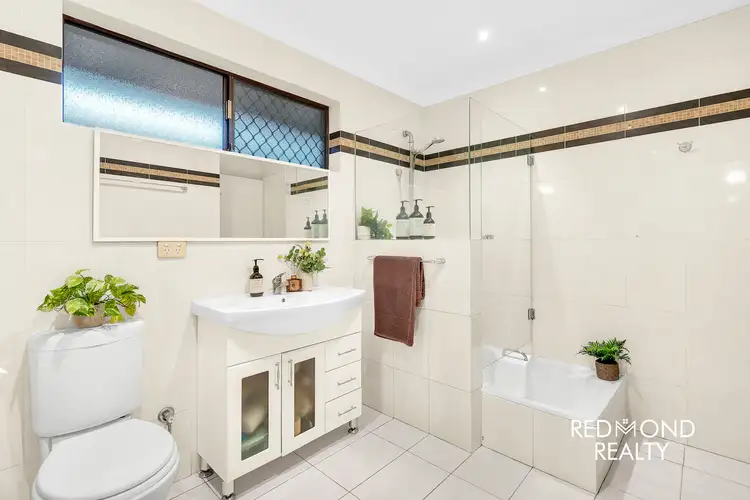 View more
View more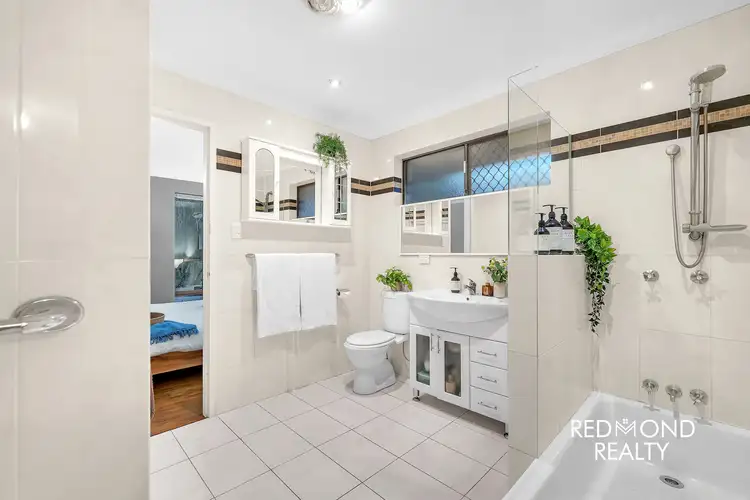 View more
View moreContact the real estate agent

Sonia Makoare
Redmond Realty Redmond Realty
0Not yet rated
Send an enquiry
This property has been sold
But you can still contact the agent11 Hazelbury Street, Greenwood WA 6024
Nearby schools in and around Greenwood, WA
Top reviews by locals of Greenwood, WA 6024
Discover what it's like to live in Greenwood before you inspect or move.
Discussions in Greenwood, WA
Wondering what the latest hot topics are in Greenwood, Western Australia?
Similar Houses for sale in Greenwood, WA 6024
Properties for sale in nearby suburbs
Report Listing
