“Sold!!!!!!!!!!!!!!!”
Classic character home circa 1938 of Austerity influence in style along with Art Deco features that enhance this extremely well maintained family home held in the same family for almost eighty years.
An opportunity for a new owner has arrived taking advantage of all West Croydon offers with a vibrant lifestyle so close to the CBD
Set amongst other nice family homes, having great street appeal and lovely front garden setting while being set behind a tubular heritage green fence.
Stepping inside from the front veranda into the entry foyer you soon note the homes many features, lofty decorative ceilings, timber curtain positioned in the hallway and three piece light fitting.
The main bedroom is generous in size and accommodates a built in robe that spans across an entire wall, the robes is floor to ceiling allowing for the biggest storage needs including overhead storage. The main bedroom will accommodate either a queen size bed or a king size bedroom suite and overlooks the front garden setting, a ceiling fan has been installed and the room gathers ample natural light.
With two living areas, a formal lounge room that includes a separate formal dining room situated adjacent accessible via a double door opening making the entire area perfect for the family entertainer. Both rooms have picture rails, decorative ceilings, soft neutral décor, the lounge room having a gas heater - fire side, a ceiling fan and the dining room a wall mounted reverse cycle air-conditioner that covers most of the home with either cool air over summer or radiant heating winter.
Bedroom two is a single bedroom with floor to ceiling built in timber robes in keeping with the homes original influence, a ceiling fan to assist cooling & heating. Alternatively this room makes a great home office if required. This bedroom is near one of the two bathrooms the home has adding convenience.
The bathroom has a vanity and separate shower alcove with glass screen door.
Located in the passage near the bathroom is a built in linen cupboard and an additional built in book case
Flooring from the entry hallway to both bedrooms one and two including the formal lounge and dining room is commercial grade woollen carpet that blends well with the homes décor making each room feel comfortable and inviting.
Bedroom three equally is another main bedroom in dimension so the choice is yours; the room overlooks the entire rear garden setting with big glazed window capturing natural sunlight keeping the room bright and welcoming. The second bathroom is near bedroom 3 with own toilet, separate shower alcove fitted with glazed screen door, vanity unit and dual heat lamp.
The owners extended the home fifteen years ago and the foot print flows well throughout, the kitchen is modern and functions well, offers an island bench with the micro wave oven having its own compartment space. Deep corner pantry cupboard for storage, china display cabinet + overhead cupboards and sweeping breakfast bar all in vogue. Extra big cooker stainless steel five burner 900mm cook top and big oven matching, glass splash back that folds down keeping the stove top clean when you are not cooking + an overhead range-hood has been installed.
Adjoining the kitchen with either 2nd meals area or family dining room, ceramic tiled floors for hard wearing and practicality flow to the separate laundry.
For additional storage space the homes has a pull down ladder from the manhole which allows easy access to the attic.
The family dining area also takes advantage overlooking the lush rear garden setting!
The home offers the best of both worlds with many original features of the late 1930s characteristics having been transformed with modern conveniences expected in 2016 with major improvements made
The rear garden setting has a pergola shade house with paved patio area ideally set up for the BBQ and outdoor setting; external power point has been installed for convenience. Significant shrubs and plants surround making a nice out door haven.
Numerous established fruit trees are positioned in the garden and nice lawn area for little ones to play all being well fenced and secure.
Undercover drive through carport for two vehicles + newer single iron Stratco garage

Air Conditioning
Property condition: Renovated
Property Type: House
House style: Art deco
Garaging / carparking: Single lock-up, Open carport, Off street
Construction: Brick veneer and Brick
Roof: Colour bond
Insulation: Walls, Ceiling
Walls / Interior: Brick, Gyprock
Flooring: Carpet and Tiles
Window coverings: Drapes, Curtains, Blinds
Electrical: TV aerial, Phone extensions, Rewired
Property Features: Safety switch, Smoke alarms
Chattels remaining: Blinds, Drapes, Fixed floor coverings, Light fittings, Stove, TV aerial, Curtains
Kitchen: Designer, Modern, Open plan, Upright stove, Rangehood, Extractor fan, Double sink, Breakfast bar, Gas reticulated, Pantry and Finished in (Laminate)
Living area: Formal dining, Formal lounge, Open plan
Main bedroom: Double, Built-in-robe and Ceiling fans
Bedroom 2: Single and Built-in / wardrobe
Bedroom 3: Double
Additional rooms: Attic
Main bathroom: Separate shower, Exhaust fan
Laundry: Separate
Views: Urban
Aspect: North
Outdoor living: Entertainment area (Paved), Garden, BBQ area
Fencing: Fully fenced
Land contour: Flat
Grounds: Manicured
Sewerage: Mains
Locality: Close to shops, Close to schools, Close to transport
Legal details
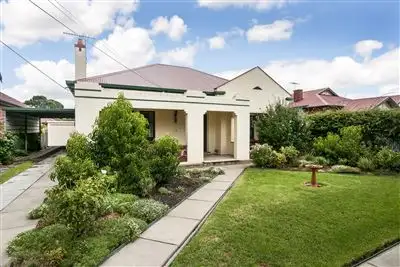
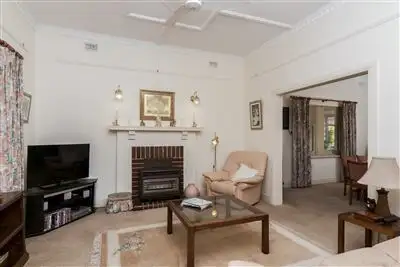
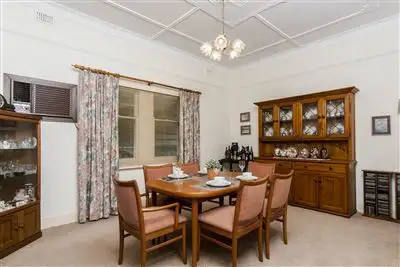
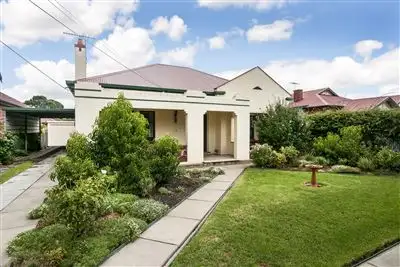


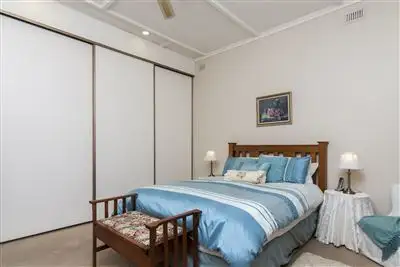

 View more
View more View more
View more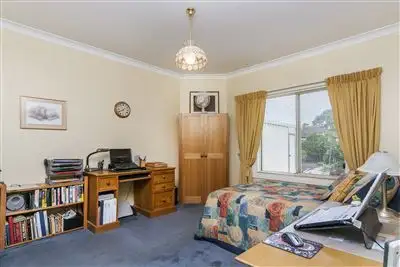 View more
View more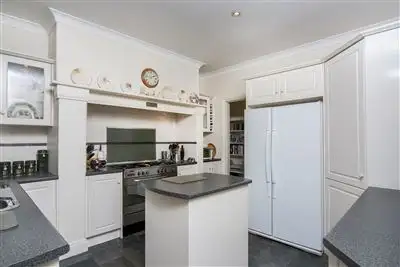 View more
View more
