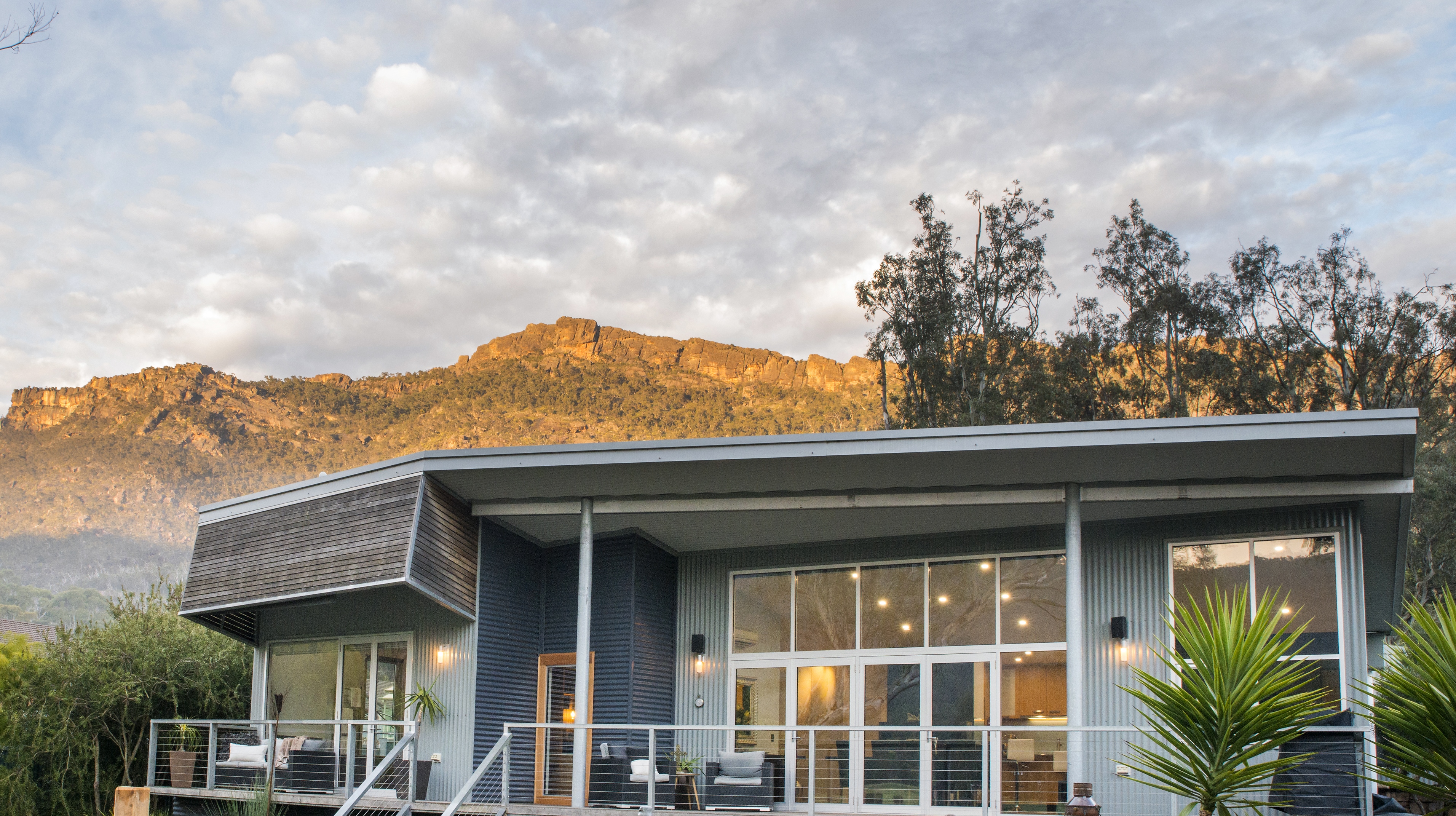11 Hemley Court, Halls Gap
Nestled right in the heart of Halls Gap and one minute stroll to Halls Gap Cafes, Restaurants and popular nature walks, you will find tucked at the end of a little culdesac, a stunning lifestyle awaiting.
This magnificent elevated architectural design 4 bedroom family home, with incredible views out over the valley is more like a nature retreat, than a home.
Designed to capture natural Grampians light and fresh mountain breezes, it certainly is a breathtaking home.
Surrounded by stunning mountain ranges, more wildlife than you could ever possibly imagine, and beautiful wetlands, all visible from inside the luxury of your own home.
Bringing nature into your living space.
Magnificent floor to ceiling windows frame uninterrupted views over the valley, teeming with kangaroos, emus, deer, ducks and birds that call the wetlands home.
Sit out by the incredible wood fire place and cook a pizza in the wood fire pizza oven, all set amongst meditative garden zones of stunning native grasses, surrounding this beautiful home.
You are truly living in one of the most spectacular nature environments in the country.
This home is perfect for modern family living, with its well-appointed galley kitchen, featuring granite bench tops, electric Miele cooking appliances, including hot plates, oven and full size dishwasher, full size fridge and freezer with filtered water and ice, generous amount of storage including 2 pantrys, full wall of floor to ceiling cupboards and breakfast bar.
The master bedroom offers the most unparalleled views that you can possibly image. With its very own infrared sauna and large oval aero spa, it is like your very own day spa at home.
Along with large walk in wardrobe with floor to ceiling mirrored doors, beautifully appointed ensuite with heated flooring, heated towel rail, huge double shower with dual shower, stunning stone bench tops, dual stone hand basins, and generous storage.
This family home is filled with high-end features, such as high raked ceilings with floor to ceiling double glazed windows throughout, split system R/C heating and cooling to ensure all-year-round comfort, irrespective of conditions outside. Open gas log fire to snuggle up in front of, on those crisp cold nights in the Grampians.
Features:
1 Master Bedroom: large walk in wardrobe
large two person oval aero spa with heated towel rail
two person infrared sauna
floor to ceiling double glazed windows and high raked ceilings
large wall hung flatscreen tv
reverse cycle air conditioner
Ensuite with heated floor, heated towel rail, dual stone basins, dual shower & generous storage
3 bedrooms with built in wardrobes and mirrored doors in two rooms
Main bathroom with heated towel rail and generous storage
Separate toilet
Large laundry with large double bowl trough and floor to ceiling storage
Large airy office with large desk, generous timber shelving and beautiful large window over looking the valley
Large one car garage
Garden Shed
Drying cloak cupboard for storing hats, coats and boots, and heating for the winter
Cosy lounge with open gas fire, heated floor and large flatscreen wall hung smart tv
Lounge and 4 bedrooms carpeted
Timber flooring in Kitchen, dining room and office
Fully fenced with beautiful native gardens
Outdoor courtyard with open wood fireplace and wood fire pizza oven made of magnificent Grampians sand stone
Elevated deck overlooking the valley
High raked ceilings with floor to ceiling double glazed windows in all living areas and master bedroom
Secluded and private, and just a minute walk to the famous Kookaburra Restaurant in Halls Gap
Million dollar water front views
Subtle mood lighting
Smoke free environment
Ducted vacuum cleaner
With the design of the home, we have been able to lock off 3 bedrooms, main bathroom and toilet, leaving the master bedroom, ensuite, laundry, office, kitchen, dining room and lounge available for 2 guests to book in for 5 star luxury stays.
Please see our website : www.iconcentralhallsgap.com.au








 View more
View more View more
View more View more
View more View more
View more
