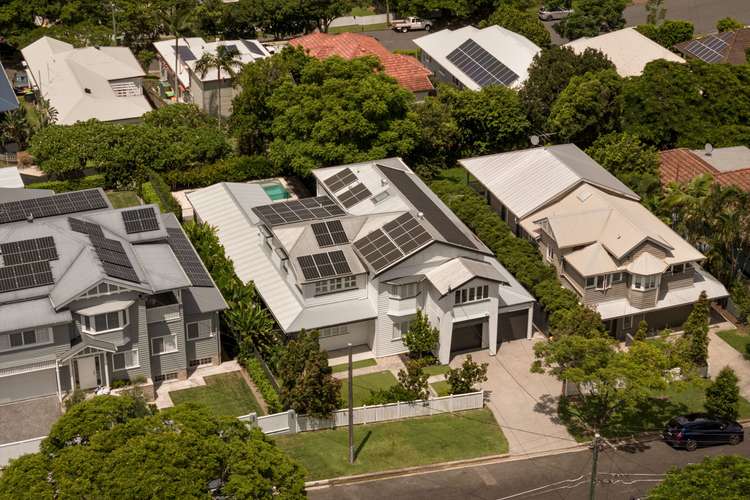Price Undisclosed
5 Bed • 3 Bath • 4 Car • 810m²
New



Sold





Sold
11 Henderson Street, Camp Hill QLD 4152
Price Undisclosed
- 5Bed
- 3Bath
- 4 Car
- 810m²
House Sold on Sat 20 Apr, 2024
What's around Henderson Street

House description
“Perfect Family Home on Prime 810sqm Block”
Situated on a picturesque, tree-lined street in one of Brisbane's finest real estate markets, this grand double-gabled Queenslander has been extensively renovated to the highest quality throughout as a private residence of one of Brisbane's most coveted home builders - LAK Constructions. Presenting the perfect family abode, this large format residence commands a stately street presence that only hints at the impeccable level of finish that has been meticulously considered throughout.
The striking street presence excites the entrant who passes through the quaint front courtyard (which doubles up as a mini basketball court), up the landscaped entry path to the striking framed black entry door.
Upon entry, the striking matte concrete floors, gorgeous earthy tones and leafy backdrop combine to create a luxurious feel that is near impossible to replicate. The downstairs living area has been cleverly designed to create exceptional flow between the semi-open plan spaces with great back yard and pool visibility that promotes versatile entertaining options as well as excellent safety for the kids.
The dining and living rooms are ambient spaces that are divided by a feature wall that is beautifully finished in feature wainscoting that also houses the Liebherr dual zone wine fridge and bar. The wainscoting, ornate ceiling details and cornices are carried throughout the home and are particularly prevalent throughout the lower floor.
The kitchen has been finished to a very high standard and includes durable Quantum Quartz benchtops, abundant storage, feature lighting and a full suite of Miele appliances including cooktop, microwave, combination steam oven, pyroletic oven and dishwasher. There is also an oversized butler's pantry, mud room and extra large laundry (with chute) which lead directly from the four car garage.
To the rear there is an outstanding outdoor entertaining space that is complete with kegerator, outdoor BBQ and outdoor drinks fridge. The sprawling yard and pool both capture gorgeous sunlight and with the addition of abundant of mature trees surround the property, create a serene and private space that is large enough for even the largest of summer parties.
Back inside, the bottom floor is rounded out by a large downstairs bedroom with ensuite, extra media room/living room and powder room. Traversing up the custom built spiral staircase, there is a central atrium landing which feeds virtually all of the upstairs spaces. Upstairs is the original part of the home and consists of stunning Queenslander detail including soaring ornate ceilings, feature picture rails, timber floorboards and casement windows with modern additions such as ducted A/C and skylights included.
To the front of the home, three versatile spaces exist which could be used for a variety of purposes including study, extra living/media and a sunroom which would also make a great office. The large main bedroom has a gorgeous private aspect over the lush greenery to the rear and includes a walk in robe and beautifully appointed ensuite.
The further upstairs bedrooms are all of a proper size with two even sharing an extra sunroom which makes for a perfect play room or shared homework space.
Extra features of this exquisite family residence include:
* Sprawling 5 bed + media + office home with large pool & yard
* Assisted living technology in downstairs bedroom and 3 x upstairs (specs available on request)
* Fully wheelchair accessible & sensor alarmed doors with push button access
* Smart wired sound & lighting throughout, accessible by phone
* Alarm, sensor lighting, 13kw solar
This exceptional family home ticks every single box and offers the perfect combination of size, versatility, level of finish, location and aesthetic. Make no mistake, homes of this calibre are rarely available and must be at the very top of your shopping list.
Owners have committed to an auction date of Saturday April 20th with the auction to be held onsite at 1:00pm with all prior contract offers to be considered.
Contact marketing agents Brandon Wortley on 0447 269 591 or Selina McIntyre on 0400 565 918 for further information.
**This property is being sold by auction or without a price and therefore a price guide can not be provided. The website may have filtered the property into a price bracket for website functionality purposes
Land details
Property video
Can't inspect the property in person? See what's inside in the video tour.
What's around Henderson Street

 View more
View more View more
View more View more
View more View more
View moreContact the real estate agent

Brandon Wortley
Ray White - Bulimba
Send an enquiry

Nearby schools in and around Camp Hill, QLD
Top reviews by locals of Camp Hill, QLD 4152
Discover what it's like to live in Camp Hill before you inspect or move.
Discussions in Camp Hill, QLD
Wondering what the latest hot topics are in Camp Hill, Queensland?
Similar Houses for sale in Camp Hill, QLD 4152
Properties for sale in nearby suburbs

- 5
- 3
- 4
- 810m²