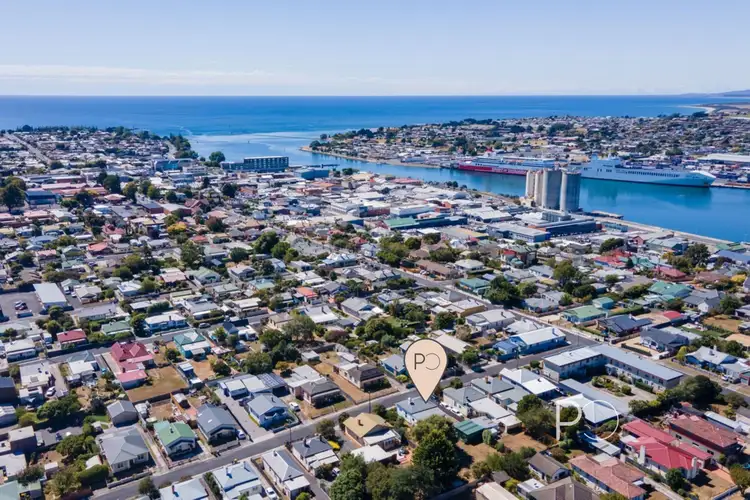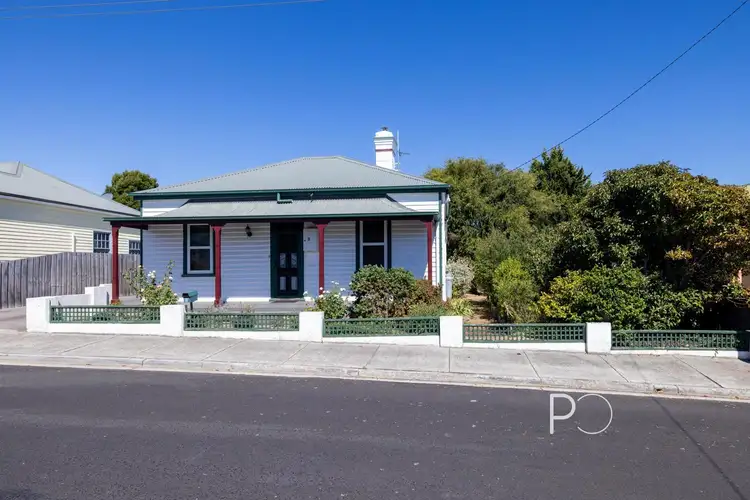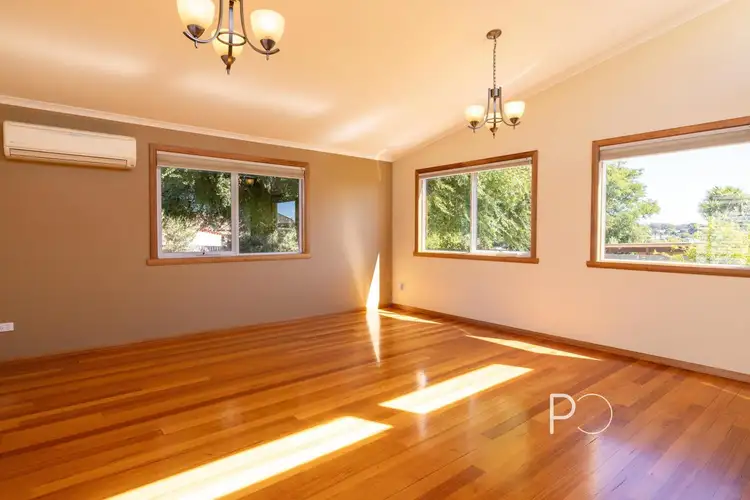$567,500
3 Bed • 2 Bath • 2 Car • 898m²



+16
Sold





+14
Sold
11 Henry Street, Devonport TAS 7310
Copy address
$567,500
- 3Bed
- 2Bath
- 2 Car
- 898m²
House Sold on Tue 21 May, 2024
What's around Henry Street
House description
“ELEVEN HENRY STREET”
Building details
Area: 71m²
Land details
Area: 898m²
What's around Henry Street
 View more
View more View more
View more View more
View more View more
View moreContact the real estate agent

Sharyn Crack
Eview Group
0Not yet rated
Send an enquiry
This property has been sold
But you can still contact the agent11 Henry Street, Devonport TAS 7310
Nearby schools in and around Devonport, TAS
Top reviews by locals of Devonport, TAS 7310
Discover what it's like to live in Devonport before you inspect or move.
Discussions in Devonport, TAS
Wondering what the latest hot topics are in Devonport, Tasmania?
Similar Houses for sale in Devonport, TAS 7310
Properties for sale in nearby suburbs
Report Listing
