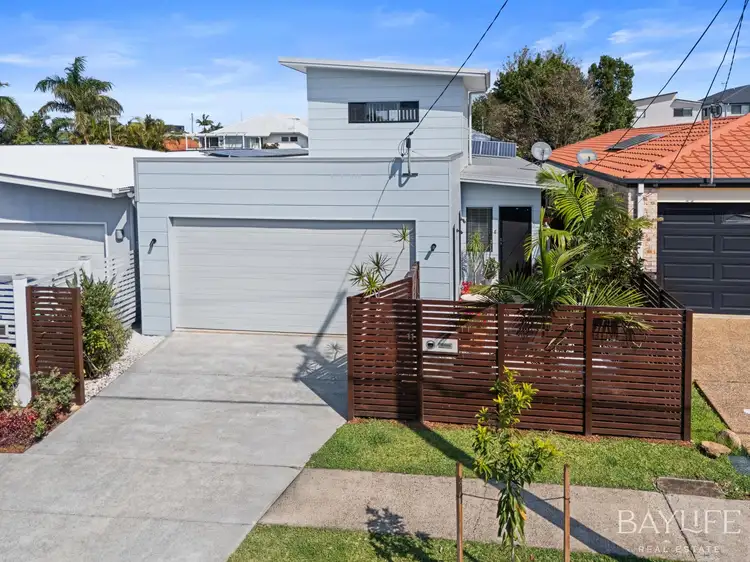Live the ultimate coastal dream just steps from Queens Beach. This beautifully presented Scarborough home has been thoughtfully designed for relaxed family living, effortless entertaining, and the coveted bayside lifestyle.
Bathed in natural light, it delivers multiple living zones, high-end finishes, and seamless indoor-outdoor flow – perfect for hosting friends, enjoying the Queensland sun, or simply relaxing with your family.
From the moment you step inside, you'll notice the attention to detail – timber laminate flooring and a clever layout that maximizes space, light, and comfort.
The true heart of the home centres around the outdoor living space, where the gourmet kitchen, dining, and study all flow seamlessly to the expansive alfresco. Overlooking the sparkling saltwater plunge pool, this zone becomes the central hub – perfect for long lunches, summer evenings, or simply unwinding in privacy.
The master suite is ideally positioned downstairs, complete with walk-in robe and ensuite, offering ease and comfort for everyday living. At the rear of the residence additional bedrooms are tucked away to provide privacy and quiet retreat. Upstairs, a versatile multipurpose room offers the flexibility of a bedroom, media lounge, or private retreat.
Throughout the home, abundant storage, well-appointed finishes, and a clever layout ensure practicality matches style. Comfort is assured year-round with split system air conditioning, ceiling fans, and 4.2 KW solar system.
Step outside to enjoy the undercover entertaining space with ceiling fan and wind-down blinds – a perfect extension of the home designed for Queensland summers. The 405m² fully fenced and gated block adds security and peace of mind, with room for kids and pets to play.
Property Highlights:
- Pristine 2012 build on a 405m² fully fenced & gated block
- Master suite with ensuite & WIR on the ground floor
- Bedrooms positioned at the rear for privacy
- Upstairs multipurpose room – media, retreat, or guest space
- Gourmet kitchen with stone benchtops & 600mm gas cooktop
- Seamless connection from kitchen, dining & study to outdoor zone
- Large undercover entertaining with ceiling fan & blinds
- Sparkling saltwater plunge pool
- Split system air conditioning & ceiling fans throughout
- Separate laundry with side access + abundant storage
- Double garage with internal & backyard access
- 4.2 KW solar system, 5,000L water tank, electric hot water
- Security screens throughout
- Council Rates $654.56/Qtr
- Water Rates $270/Qtr
Scarborough offers a lifestyle that blends relaxation with convenience. Launch your boat and be out on the water in minutes, with the local boat club and marina nearby. Spend weekends browsing Redcliffe Markets, enjoying boutique cafés, or dining along the waterfront. Sports fans will love being close to Kayo Stadium, while commuters can take advantage of easy access to Brisbane.
With its balance of single-level comfort, flexible spaces, and a focus on outdoor entertaining, 11 Herbert Street is more than a home – it's a modern coastal sanctuary designed for living well.
Contact Adrianne Graham or Brett Viertel, today to experience Scarborough living at its finest.
Disclaimer:
We have obtained this property information from sources we believe to be reliable; however, we cannot guarantee its accuracy. Prospective buyers are advised to carry out their own investigations.








 View more
View more View more
View more View more
View more View more
View more
