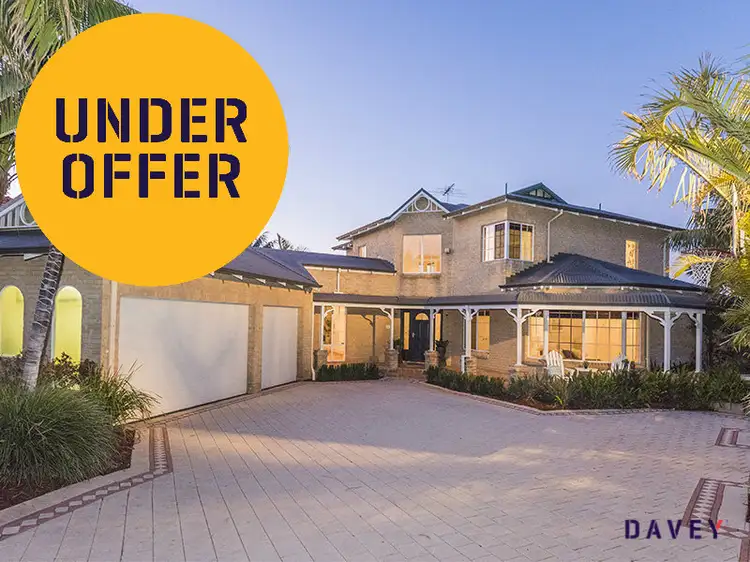A commanding position atop a whisper-quiet cul-de-sac that sits perfectly between both Lacepede Park and the sprawling Seacrest Park Community Sporting Facility is the fitting setting for this exceptional 5 bedroom 2 bathroom family home where only footsteps separate contemporary comfort from the likes of Sacred Heart College, Hillarys Boat Harbour, beautiful Sorrento Beach and the Sorrento Surf Lifesaving Club.
The fantastic floor plan is as functional as they come and leaves absolutely nothing else to do, other than for you and your loved ones to simply bring your belongings and move straight on in before summer arrives. Downstairs, double French doors reveal a games room with a bar that essentially triples the amount of personal living options on offer, impressively complementing a formal lounge and dining room as well as the main hub of the house - a generous open-plan kitchen, family and casual meals area.
Upstairs, the sublime master suite is accompanied by a study and a flexible fifth bedroom that enjoys pleasant ocean views from its balcony and can easily be converted into a nursery or home gym - depending on your living needs. Outdoors, you will find a huge triple garage with side access to the rear where both a fabulous alfresco and an intimate gazebo overlook the shimmering solar-heated below-ground swimming pool.
WHAT'S INSIDE?
- 5 bedrooms, 2 bathrooms
- Large carpeted formal lounge and dining room with a French door, ceiling roses, air-conditioning and splendid tree-lined views of the backyard pool
- Massive open-plan kitchen/meals/family area with timber flooring, a gas bayonet, pool views, sparkling granite bench tops, double sinks, a walk-in pantry, six-burner gas cook top, a Fisher and Paykel oven, Kleenmaid range hood and a Dishlex dishwasher
- Tiled games room with a bar and gas-bayonet heating
- Upper-level master-bedroom suite with awesome tree, lake and ocean views, a ceiling fan, a fitted walk-in wardrobe and a spacious ensuite bathroom - comprising of a bubbling spa bath, a separate shower, quality twin basins, heat lamps and a separate toilet
- Double French doors reveal a versatile upstairs 5th bedroom/gym/nursery with its own tiled and lined balcony, benefitting from an all-encompassing sea, harbour and tree vista
- Carpeted upper-level study
- Low-maintenance flooring to bedrooms, including the 2nd/3rd/4th minor bedrooms downstairs that all boast fitted built-in robes
- Ceiling fan to 4th ground-floor bedroom
- Main downstairs bathroom with quality twin basins, a separate shower and a bathtub
- Tiled laundry with outdoor access
- Separate 2nd toilet on ground floor, as well as a powder room (3rd WC)
- High storage capacity throughout, including under-stair storage and built-in hallway cupboards
- Ducted and zoned reverse-cycle air-conditioning
- Feature arches, cornices and skirting boards throughout
- Security-alarm system
- Ducted-vacuum system
- Wooden staircase
WHAT'S OUTSIDE?
- Outdoor access from the main living space to a huge lined alfresco entertaining area with a gas bayonet and feature down lighting
- Like the alfresco, the swimming pool is overlooked by a delightful poolside gazebo that doubles external entertainment options
- Sunken side garden courtyard off games room
- Huge remote-controlled three-car garage with high ceilings, extra storage and access to the rear
- Bull-nose front-entry verandah
- Backyard lawns
- Security doors throughout
- Ample driveway parking space
WHAT YOU MAY NOT NOTICE
- Solar heating to below-ground swimming pool
- Gas hot-water system
- Reticulation
- Foxtel connectivity
- Newly-sealed floors
- Built in 1993
HOW BIG?
- 894sqm (approx.) block
PEACE OF MIND
- As well as enjoying a very close proximity to the vibrant West Coast Drive café and restaurant lifestyle, your front doorstep is just minutes away from Hillarys Marina, Sorrento Primary School, a plethora of local parklands, public transport, freeway convenience and so much more
Contact Phil Pope now for any extra details you may want to know about this outstanding two-storey property. There is plenty to love about it!
Disclaimer - Whilst every care has been taken in the preparation of this advertisement, all information supplied by the seller and the seller's agent is provided in good faith. Prospective purchasers are encouraged make their own enquiries to satisfy themselves on all pertinent matters.








 View more
View more View more
View more View more
View more View more
View more

