This super-sized 6 bedroomed plus home office is a prime pick for big families! Having a flexible floorplan that includes a spacious studio flat, makes it an ideal choice for long-term family use that could earn you extra income or accommodate guests or relatives.
The practical two storey design, with updated roof, sits on a massive 738sqm block at the top of a tranquil cul-de-sac. Neatly planned, it provides an extensive backyard, with ideal north aspect, featuring lush landscaped gardens. It is fully fenced with wide side access and has scope to add a pool if desired. Either way, it's a great area for outdoor play and entertainment with friends under the covered and paved patio.
A high quality exterior of brick and weatherboard has an attractive look complimented by landscaped gardens and includes level drive for off-street parking, neat paths leading to a front porch and garage. Light and airy inside, with trendy tiled floors and split system air conditioners, this huge home has everything you need and more, it includes:
- Front formal lounge room with large windows offers comfortable living and flows to a good-size formal dining room with A/C.
- Beautiful fitted kitchen with sleek stone benches, breakfast bar seating and abundant soft-close cabinetry for storage needs. Includes quality gas cooktop and oven appliances plus double integrated sink with bay window.
- Adjoining family living/meals area with sliding doors to patio.
- Massive, bright and breezy rumpus room with A/C is fantastic for kids games and media and enjoys beautiful garden views.
- Dedicated home office (part conversion of garage) with 2.6m ceiling has own front entrance so it is practical for clients to come/go without interrupting the family. This can easily be changed back with a roller door added.
- Handy study with adjoining renovated bathroom comprising shower, vanity & toilet.
- Large functional laundry with side access.
- Fully self-contained studio with separate living & bedroom area opens directly to the patio. It features a walk-in robe, ensuite and a fitted timber kitchenette with storage cabinetry, cooking appliances, space for fridge and room for table setting. Accessed via the rumpus, there is the option to add this space as a living area.
Upstairs hosts a stunning master bedroom with retreat that boasts a renovated ensuite, walk-in robe and access to a large timber deck with lovely views. The balcony also connects to one of the other four bedrooms on this level. All five bedrooms are air-conditioned with timber-plank floors and built-in robes. Good condition main bathroom has a separate toilet ideal for family use.
Situated in a highly convenient cul-de-sac makes for easy living for all the household. Within the Calamvale College catchment and close to childcare centres. It is a short 5 minutes walk to city bus stops, and there are two big shopping centres a quick 7 minute drive away. The home is near to parks, sports clubs and recreational facilities plus Market Square is under 15 minutes away.
Calamvale is 30 minutes from the CBD and close to major motorway entry points.
Extra features include:
- Solar panels
- Crimsafe security door and screens
- Solar Hot Water System
- 2 x 1,800L water tanks
- Vacuum system
- 10 x air conditioners
- LED lighting
- Single or double garage
A standout property for a large family seeking convenience and space to grow! Versatile layout, with income and upside potential to be explored, it's a must-see for your inspection list! Call today for all enquiries and book an inspection.
THIS AUCTION WILL BE HELD ON SITE.
**All information contained herein is gathered from sources we consider to be reliable. However, we cannot guarantee or give any warranty about the information provided and interested parties must solely rely on their own enquiries**
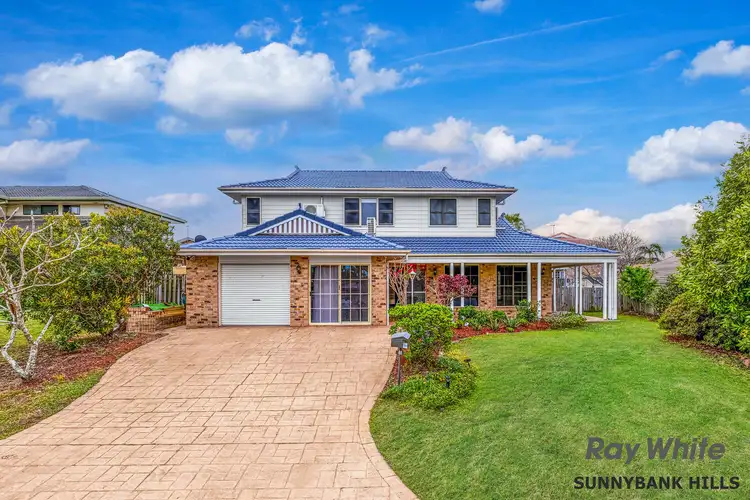
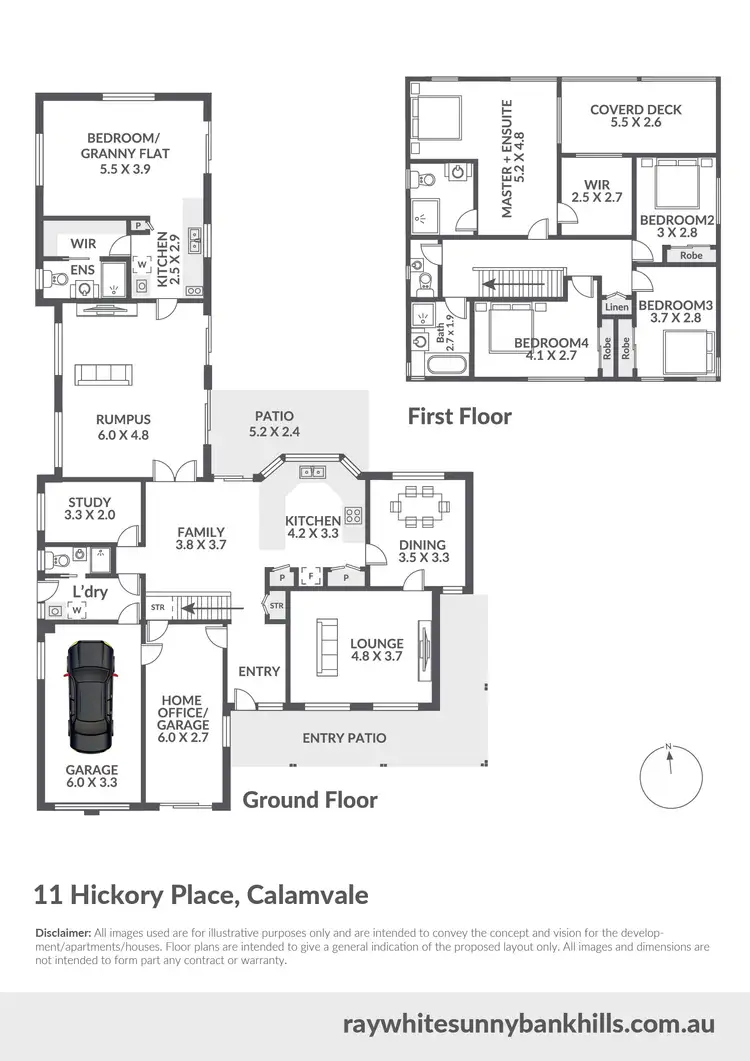
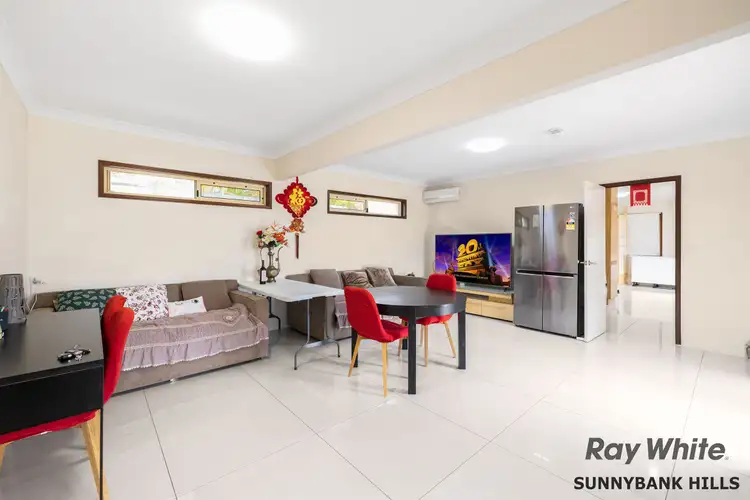
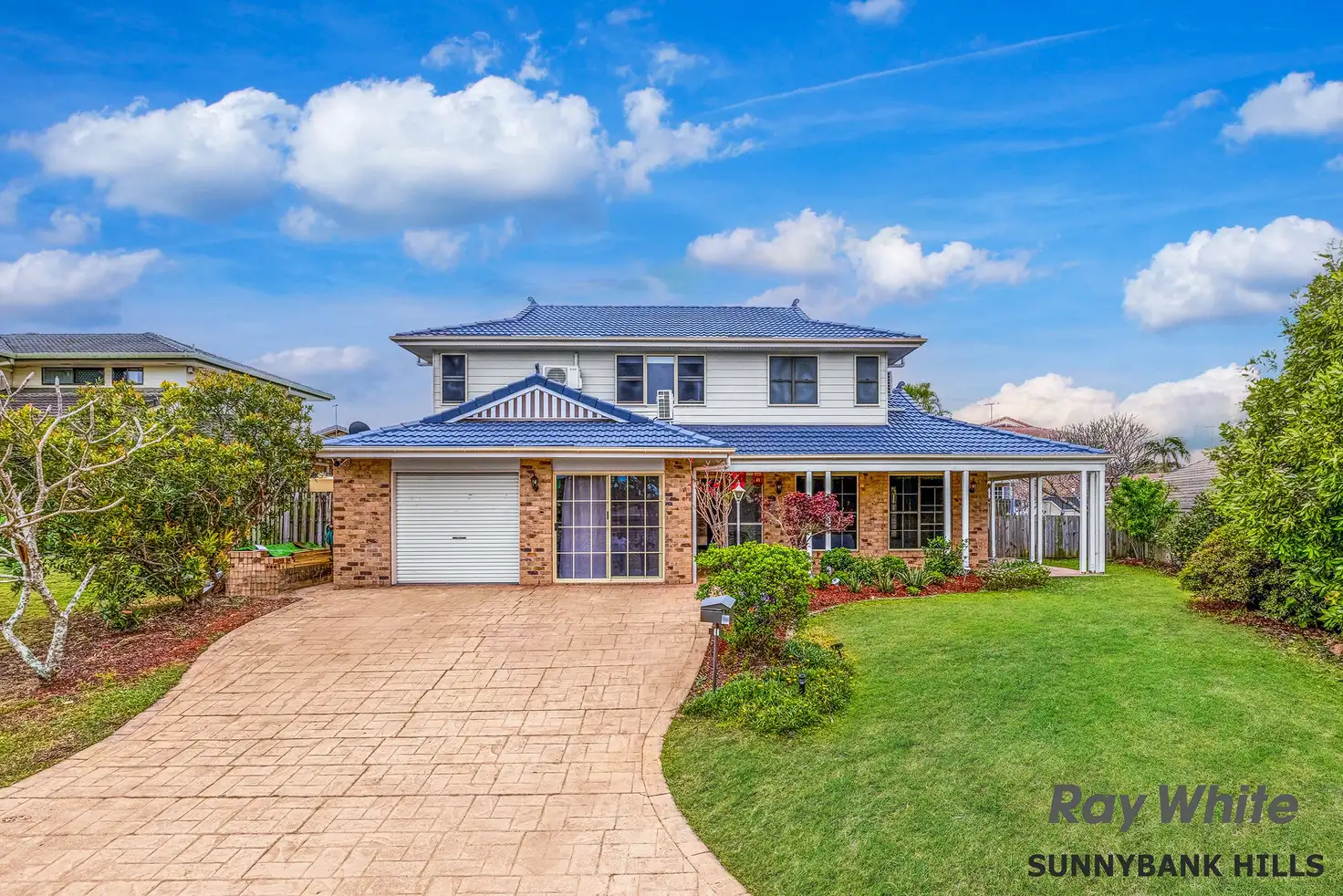



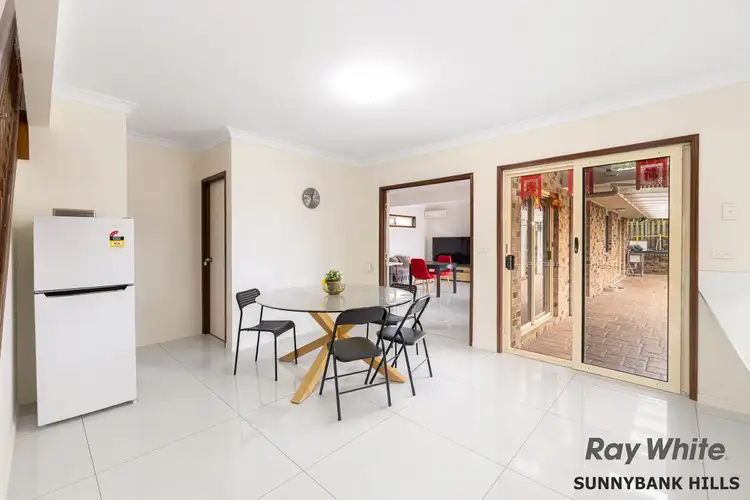
 View more
View more View more
View more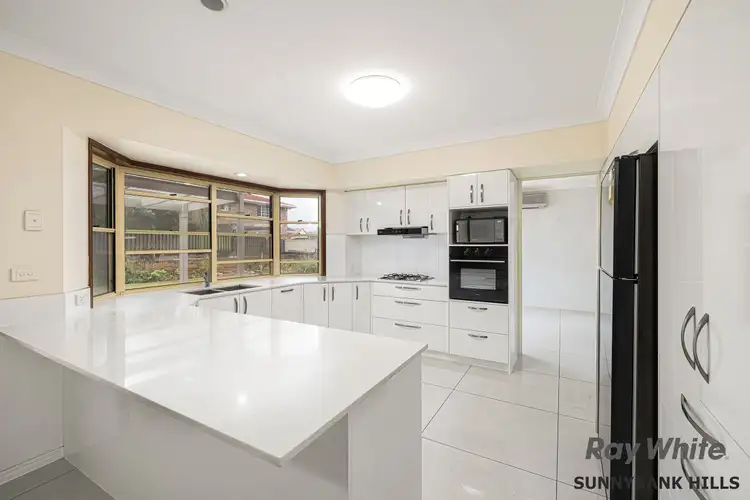 View more
View more View more
View more
