$785,500
4 Bed • 2 Bath • 2 Car • 606m²
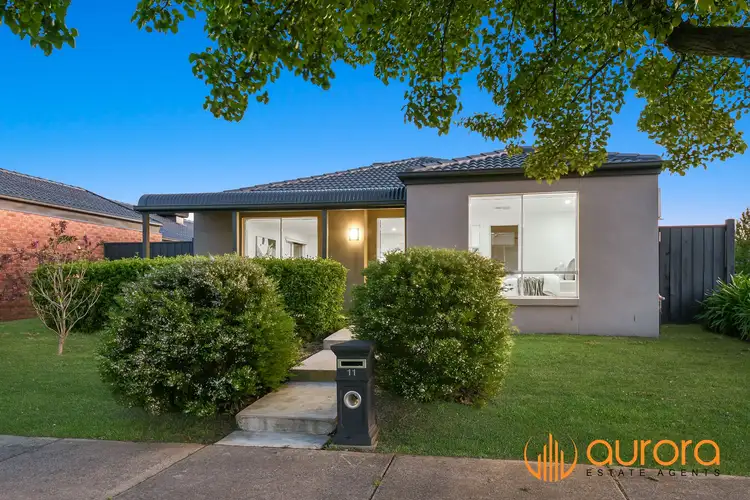
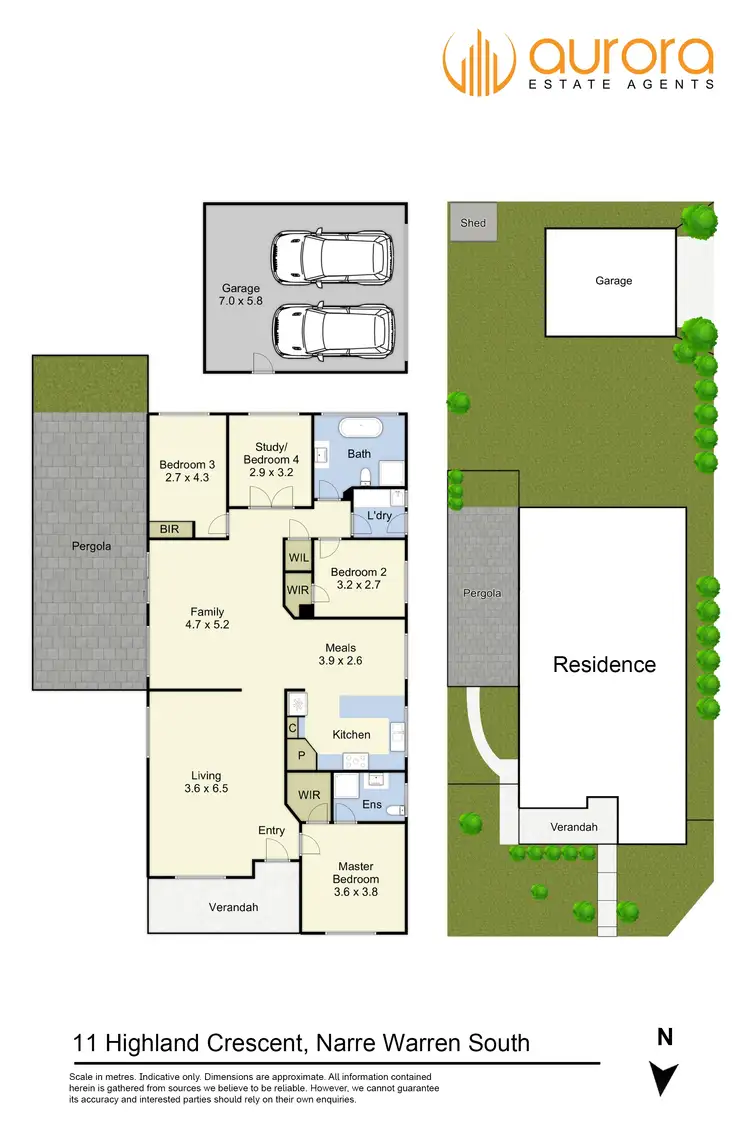
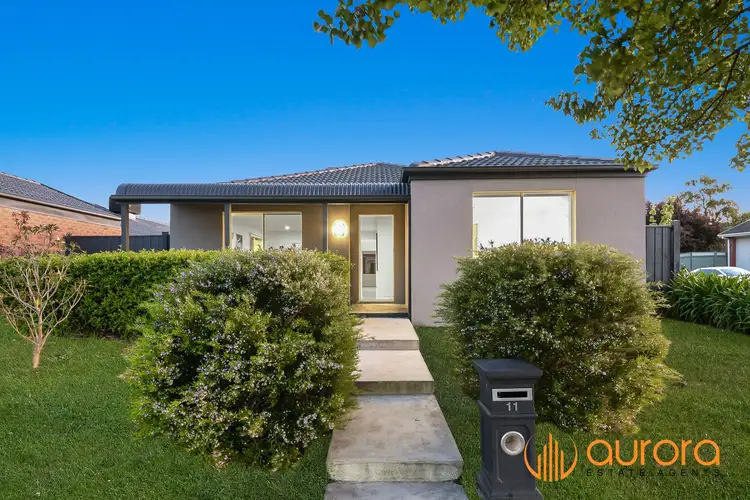
+15
Sold
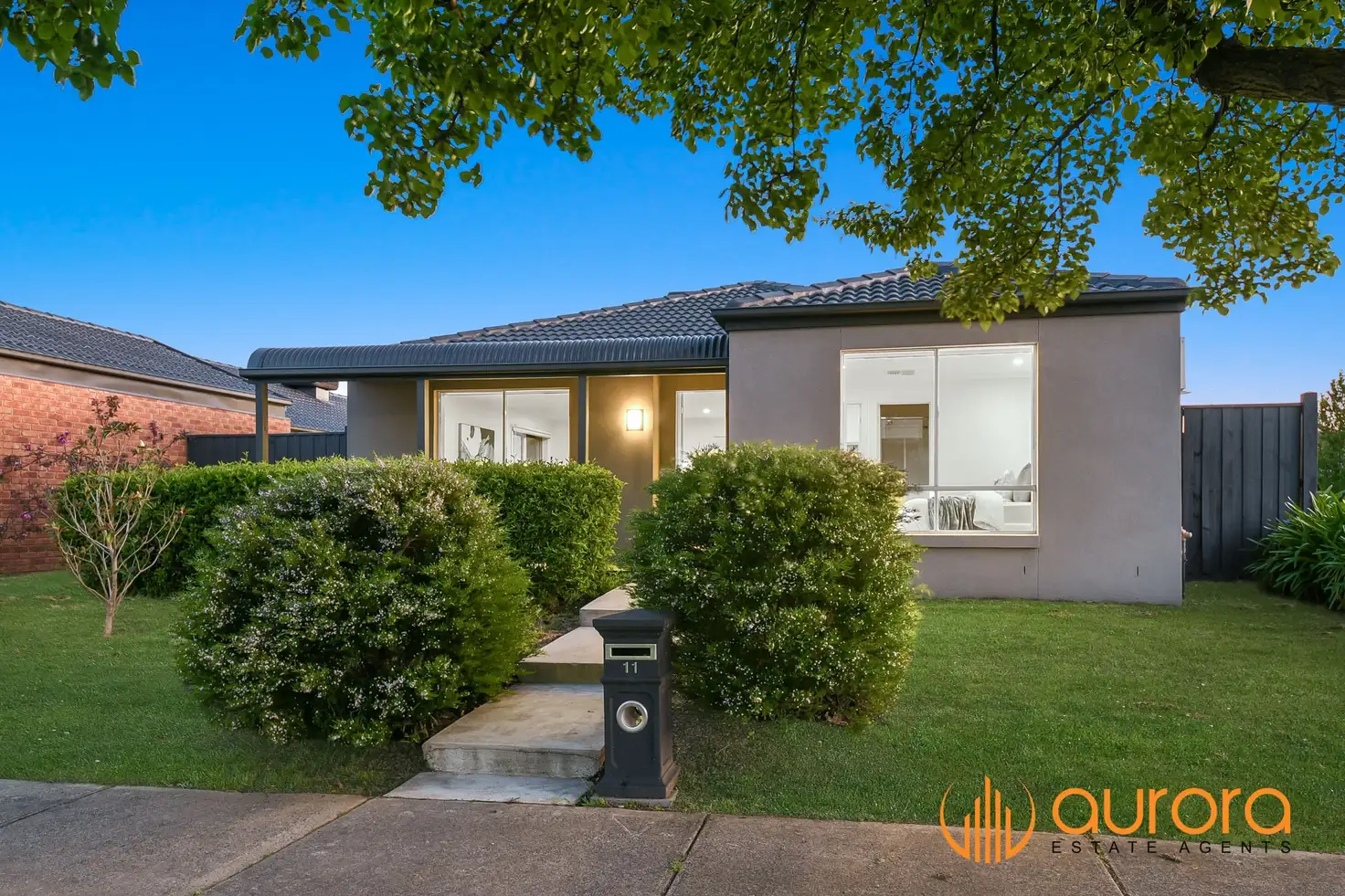


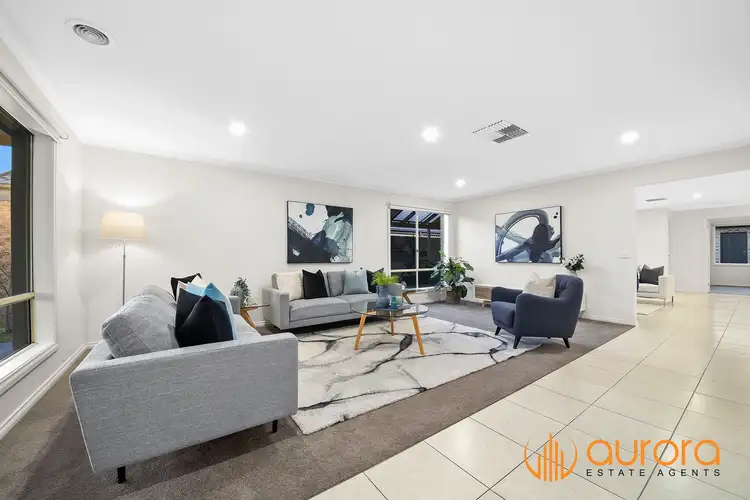
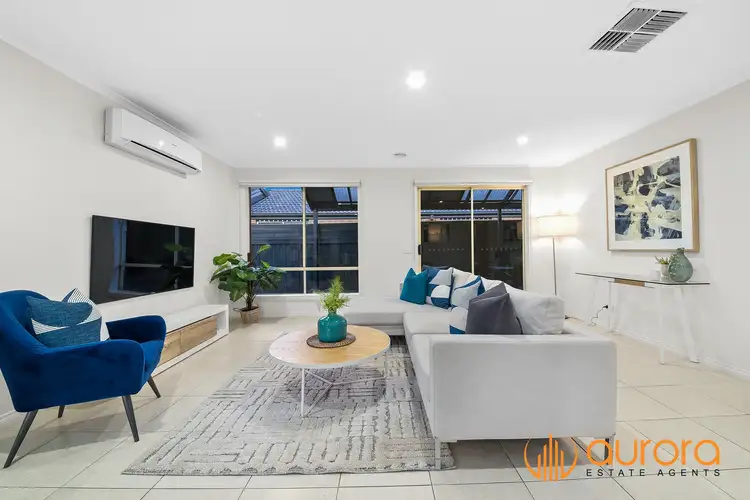
+13
Sold
11 Highland Crescent, Narre Warren South VIC 3805
Copy address
$785,500
- 4Bed
- 2Bath
- 2 Car
- 606m²
House Sold on Thu 20 Oct, 2022
What's around Highland Crescent
House description
“Sun-filled Entertainer’s Delight”
Property features
Land details
Area: 606m²
Interactive media & resources
What's around Highland Crescent
 View more
View more View more
View more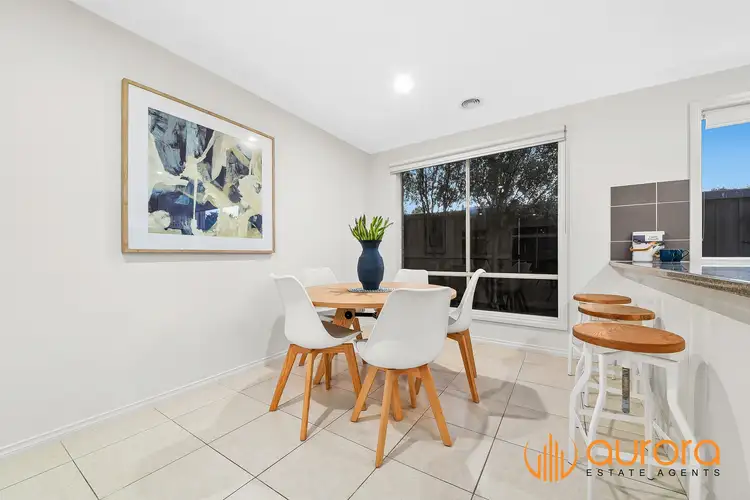 View more
View more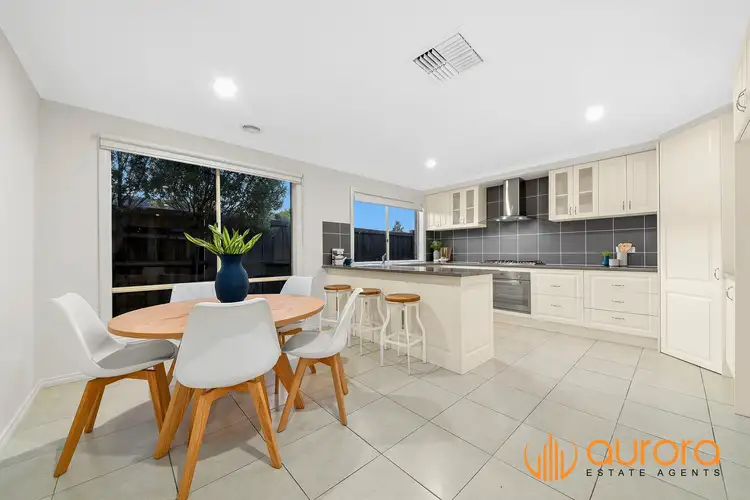 View more
View moreContact the real estate agent

Abraham Ibrahim
Aurora Estate Agents
0Not yet rated
Send an enquiry
This property has been sold
But you can still contact the agent11 Highland Crescent, Narre Warren South VIC 3805
Nearby schools in and around Narre Warren South, VIC
Top reviews by locals of Narre Warren South, VIC 3805
Discover what it's like to live in Narre Warren South before you inspect or move.
Discussions in Narre Warren South, VIC
Wondering what the latest hot topics are in Narre Warren South, Victoria?
Similar Houses for sale in Narre Warren South, VIC 3805
Properties for sale in nearby suburbs
Report Listing
