“SOLD by Dane Stanley”
Situated in one of Dawesville's most sought after locations comes this uniquely constructed home with elevated position taking in North facing views over the Peel Estuary and beyond to One Brighton & Sebel buildings on Mandurah's foreshore. You can even watch the fireworks on New Years Eve from the comfort of your own home.
This stunning dual level residence offers effortless living, providing the ultimate family haven. Boasting a functional floor plan with multiple configurations allowing for 3, 4 or 5 bedrooms set on a generous 1012sqm block with side access via a sealed drive way to a newly constructed 4.5m x 9m powered shed. The owners have recently connected to the newly installed sewer lines allowing the astute purchaser the opportunity to subdivide to a duplex and capitalize
Welcoming you to this home is a striking street appeal that every resident in Dawesville would know. With feature timber construction, insulated walls, ceiling, iron roof and over 300sqm of internal living and a sprawling 75sqm upper level balcony that wraps around the home allowing for year round entertaining makes this home a must on any discerning buyers Spring property shopping list.
The lower level is inviting and comes complete with large over height double lock up garage, powered work shop beneath the main living area of the second level with single roller door and glass slider access. A large multipurpose room could be utilized as is, for mums sewing room, become a games or 4th bedroom. Stunning timber floors flow through the home and over height ceilings across both levels provide a sense of space and sophistication.
A third bedroom is also ideally located on the ground floor and could ideally be used for guests or teenagers. Fitted with built in wardrobe and split system A/C accompanied by a ground floor bathroom & laundry this lower level will play host to all the family and friends that are undoubtedly going to be frequently visiting over the summer months.
A gorgeous internal stair case with under croft store room, leads to the second level where this home truly shines. With no expense spared on a recent renovation the open plan kitchen, dining and living takes in breath taking views. Just a small step away is over 75sqm of under main roof balcony space to entertain whilst the kitchen has been brought to life and features modern stone benches, Miele stainless steel appliances, corner pantry, a huge amount of both bench and cupboard space whilst being finished with breakfast bar, fridge freezer and dishwasher, decorative lighting and again VIEWS, VIEWS, VIEWS.
The master bedroom with spacious walk in wardrobe and full ensuite renovation that included a sleek modern finish with floor to ceiling tiles, double vanity with recessed porcelain basins, glass pivot shower screen, gorgeous tapware and separate toilet. With glass sliding door opening to the main balcony you have direct views of the estuary and ability to relax and read a book with a glass of bubbly as the sun sets.
Bedroom 2 is generous in size with double door built in wardrobe, carpet floors with skirting finish and decorative window treatments. The second bathroom to the upper level has also had its makeover and features floor to ceiling tiles, new modern tapware, vanity, glass shower screens and separate toilet.
Additional features include:
- Study room or 5th bedroom upstairs
- Feature windows to main living area
- Ducted reverse cycle air conditioning
- New modern lighting throughout
- Stylish timber floors to main living area
- Carpet floors to hall ways & bedrooms
- Huge 4kw solar power system
- Solar hot water
- Security system with multiple camera's and ability to monitor remotely
- External stairs to balcony
- Large grassed area ideal for a future pool or keep as is for space for the kids or pets to play.
- Fully reticulated lawns and gardens off a bore
- Sealed drive way to garage, workshop and newly constructed external powered shed with 100mm reinforced concrete flooring

Air Conditioning

Alarm System

Ensuites: 1
Property condition: Renovated, Excellent
Property Type: House
Garaging / carparking: Double lock-up, Auto doors
Construction: Timber
Roof: Iron
Insulation: Walls, Ceiling
Walls / Interior: Gyprock
Flooring: Carpet, Polished and Timber
Window coverings: Drapes
Electrical: TV points, TV aerial
Property Features: Safety switch, Smoke alarms
Kitchen: New, Modern, Dishwasher, Separate cooktop, Separate oven, Rangehood, Double sink, Gas reticulated, Pantry and Finished in (OtherStone)
Living area: Open plan
Main bedroom: King, Balcony / deck and Walk-in-robe
Bedroom 2: Double and Built-in / wardrobe
Bedroom 3: Double and Built-in / wardrobe
Additional rooms: Rumpus, Family, Office / study
Main bathroom: Bath, Separate shower, Additional bathrooms
Family Room: Balcony / deck
Laundry: Separate
Workshop: Separate
Views: Water
Aspect: North
Outdoor living: Entertainment area (Covered), Garden, BBQ area, Verandah
Fencing: Fully fenced
Land contour: Flat to sloping
Grounds: Tidy, Backyard access, Manicured
Sewerage: Mains
Locality: Close to transport, Close to shops, Close to schools
Legal details
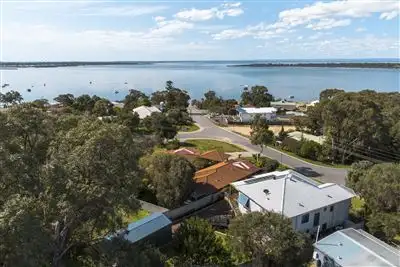
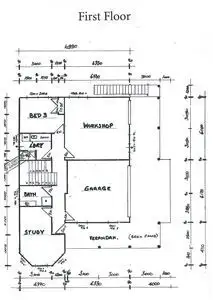
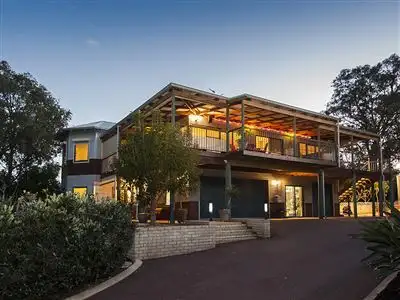
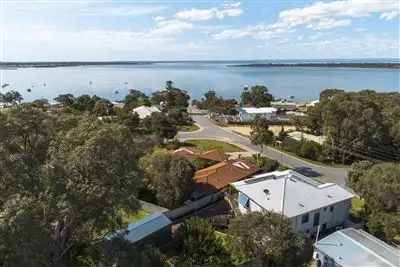


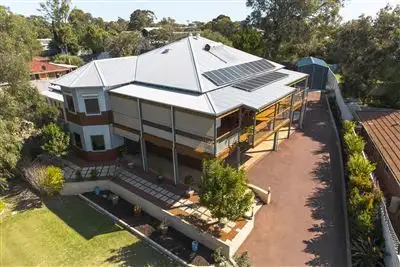
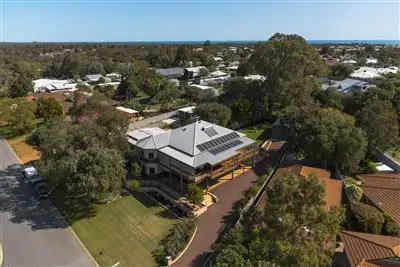
 View more
View more View more
View more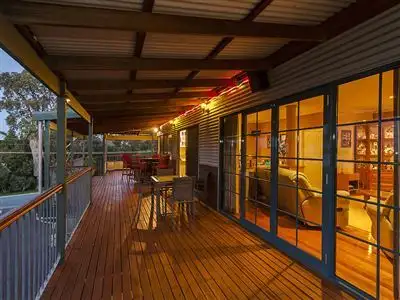 View more
View more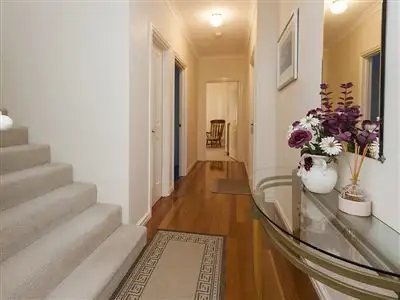 View more
View more
