Wake each day to the gentle pull of sea breezes, warm coastal light and the unmistakable calm that comes with beachside living. Perfectly positioned in one of Adelaide's most desired coastal pockets, this architecturally designed residence offers a flawless blend of sophistication, comfort, and low-maintenance luxury. Designed with the modern family and busy executive in mind, it delivers expansive entertaining spaces, intelligent design, and effortless indoor/outdoor living, just moments from the shoreline.
THE LOCATION
Henley Beach South is truly second to none. Enjoy a lifestyle shaped by sun, surf, and breathtaking sunsets only a short stroll away. Wander or cycle along the tranquil Linear Park trail or explore the vibrant Henley Square precinct with its cafés, restaurants, and boutique shopping.
Everyday convenience is exceptional-Adelaide Airport, Harbour Town, West Beach, and Glenelg are all just minutes away. Families will appreciate zoning for the highly regarded Henley High School, along with close proximity to St Francis School, Star of the Sea, St Michael's College, Henley Beach Primary and West Beach Primary.
THE RESIDENCE
From the moment you step inside, the home reveals a sense of calm, light, and understated luxury. Set on a Torrens Title and constructed in 2015, it spans approximately 360m² of refined living, with every detail thoughtfully crafted for families of all sizes or those seeking a premium coastal lifestyle.
Ground Level
A striking entry hallway leads to a generous ground-floor bedroom with walk-in robe and deluxe ensuite-perfect for overnight guests, extended family or downsizers who value single-level convenience.
The expansive open plan living and dining area forms the heart of the home, seamlessly connecting with the alfresco entertaining space-creating an effortless indoor/outdoor flow ideal for year-round gatherings. The gourmet kitchen impresses with premium appliances, pendant lighting, abundant storage, and a spacious butler's pantry.
A powder room with separate WC, a well-appointed laundry with built-in cabinetry and an under-stair storeroom complete the lower level with practicality and style.
Upper Level
Upstairs continues the theme of thoughtful design and generous proportions. Three spacious bedrooms-each with built-in robes-are serviced by a stylish family bathroom. The master suite features a walk-in wardrobe and beautifully appointed private ensuite.
A versatile second living area with a built-in study desk provides an ideal teenage retreat, home office, or quiet reading space, ensuring the home adapts effortlessly to changing family needs.
KEY FEATURES
• Premium blue-chip coastal location
• Seamless open plan living with semi-polished Italian porcelain tiles
• Upper-level living retreat with built-in study area
• Four spacious bedrooms
• Three luxurious bathrooms + four toilets
• 10.36kW solar system for outstanding energy efficiency
• Hills Home Hub data distribution
• Daikin ducted heating & cooling throughout
• Ducted vacuum system
• Gas fireplace to main living area
• Fully irrigated watering system
• Alfresco entertaining with built-in BBQ, mains gas, rangehood & ceiling fan
• Double garage with automatic door & internal access
• Secure rear courtyard and beautifully landscaped, fully irrigated gardens
A LIFE OF LUXURY, LIFESTYLE & COASTAL CALM
This is more than a home, it's a lifestyle. Morning beach walks, school runs made easy, sunset dinners outdoors and weekend coffee at Henley Square all come together to create a truly enviable coastal lifestyle.
"PLEASE NOTE the Form 1 - Vendor's Statement (Section7) Land and Business (Sale and Conveyancing) Act 1994 may be inspected at MichaelKris Real Estate office located at 538 Grange Road, Henley Beach for 3 consecutive business days immediately preceding the auction and at the auction for 30 minutes before it starts."
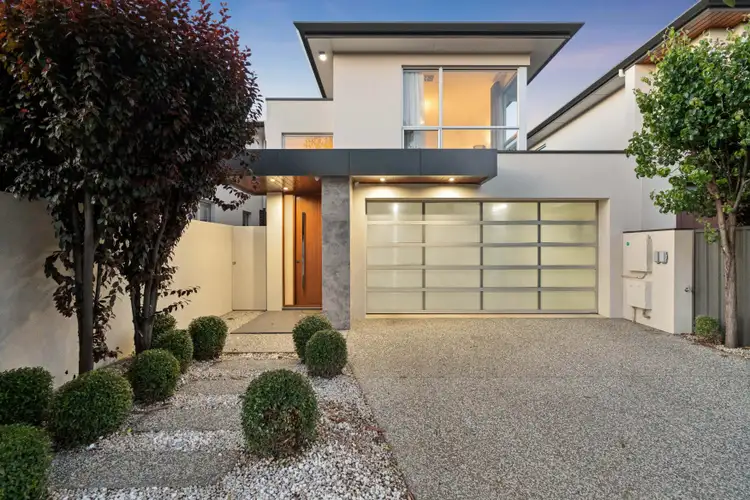
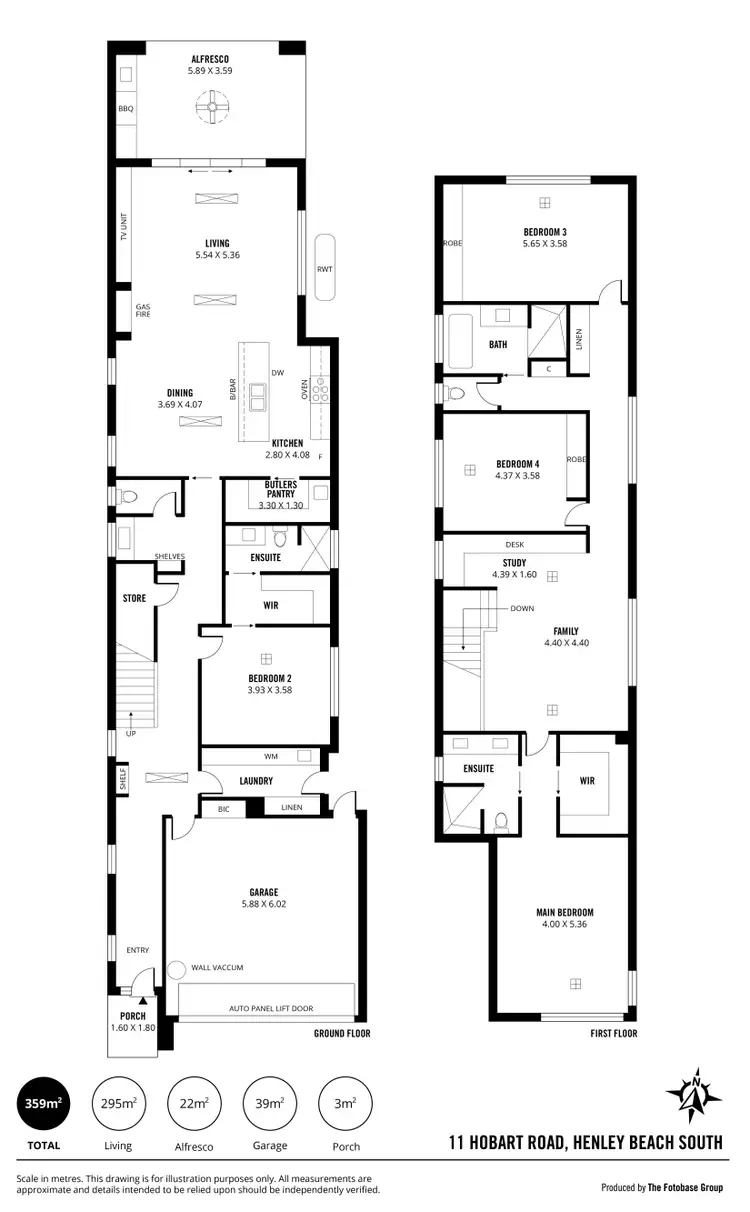

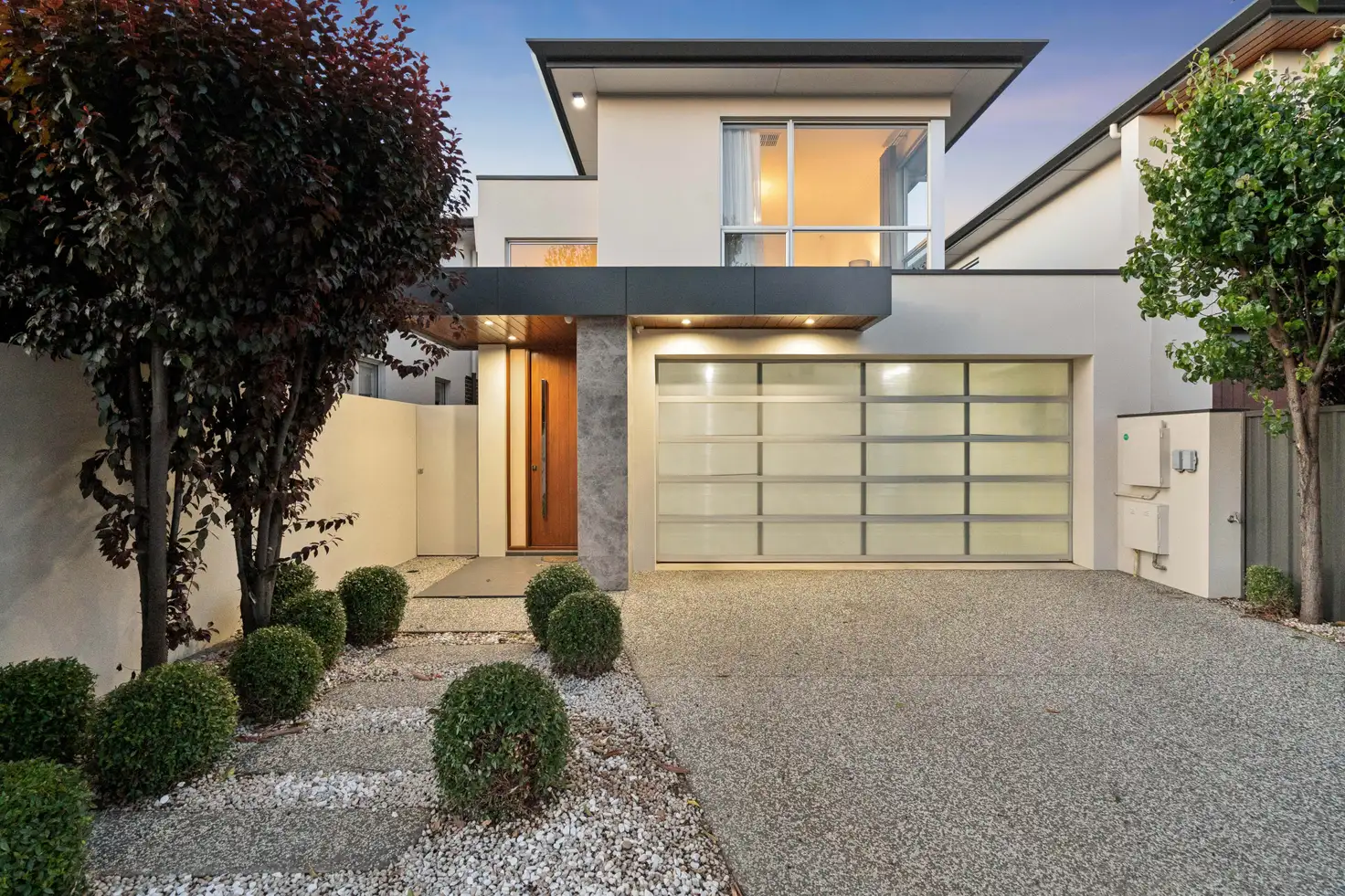


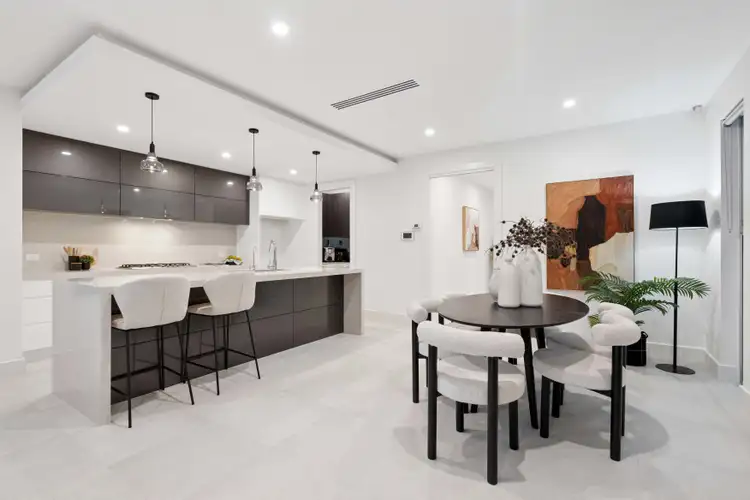
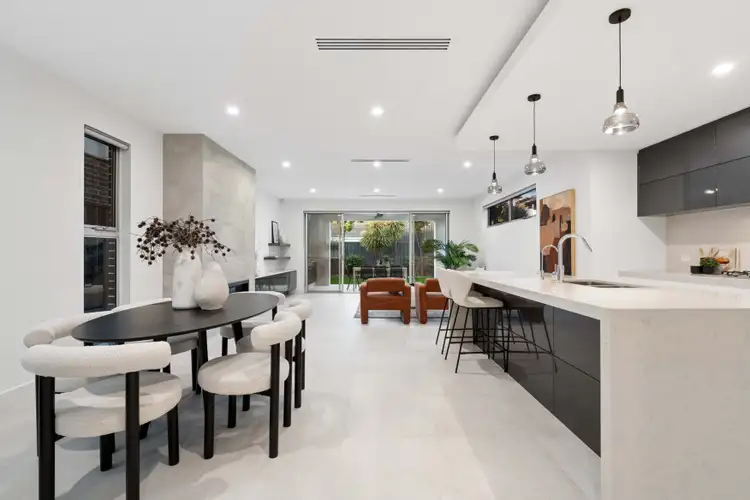
 View more
View more View more
View more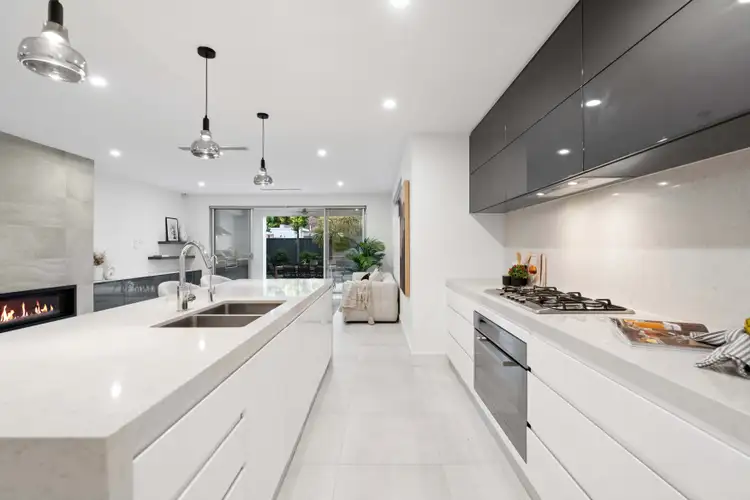 View more
View more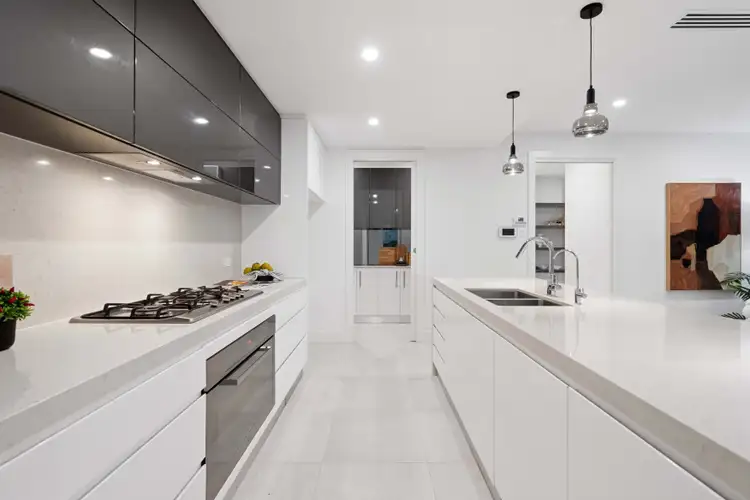 View more
View more
