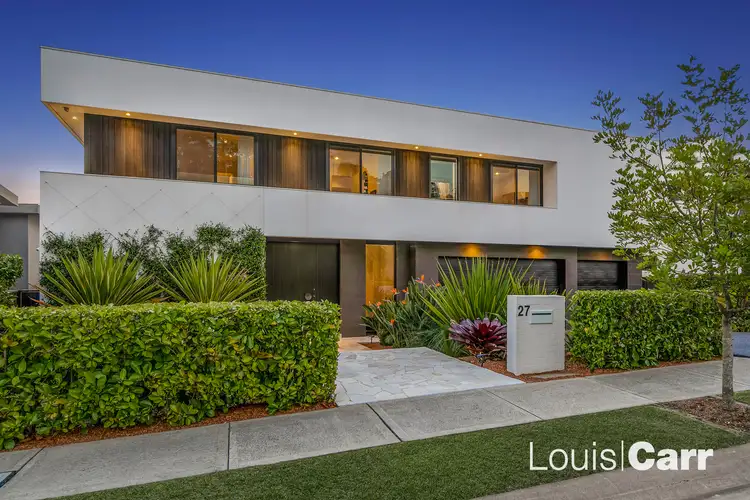A genuine 'dream home', this tri-level residence showcases a flawless fusion of contemporary European style and practicality. Striking architectural lines, premium finishes, quality construction and a thoughtful layout create a home that feels equal parts impressive and inviting. Designed with family living in mind, this 'like new' offering promises effortless liveability with every detail considered – a home that is as functional as it is striking.
Found in prestigious Womurrung Avenue, the home is positioned moments from Castle Towers shopping and dining precinct (2100m), Castle Hill Metro Station (1900m), Castle Hill Heritage Park, local bus services (300m) and elite schools including Oakhill College (300m), Kings and Tara.
Thoughtfully considered, multiple living spaces ensure plenty of room for both quality time and relaxed solitude. With family living centred around the enormous, open plan 'great room' this spectacular space claims soaring ceilings, textural finishes, custom cabinetry with bar and wine fridge, sheer curtains and slimline roller blinds and enormous windows celebrating pool and district views. A further home cinema with tiered flooring and home theatre by Sydney Hifi, teen retreat with enclosed verandah with integrated BBQ and louvre detail, office, gym and formal lounge with stone fireplace ensure a zone for every intention.
Like pulled from the pages of a magazine, the incredible kitchen combines contemporary design with everyday functionality. The enormous Cote D'Azur Marble island bench with timber detailing is the showstopping centrepiece whilst state of the art double Miele ovens, an integrated fridge and freezer and dishwasher are guaranteed to delight any home chef. A further butler's pantry adds convenience with a second dishwasher, oven, microwave and additional storage whilst pendant lighting completing the space.
Nurturing your family through all stages, the thoughtful floorplan offers five full bedrooms, including a mini master suite on the main living level-ideal for extended family. A luxe adults only retreat, the decadent sunken primary suite is bathed in natural light with a floor to ceiling picture box window capturing sweeping district views to the Blue Mountains, an enviable, peninsula custom wardrobe and a hotel-like bathroom. Three further family bedrooms (one with ensuite), each with generous proportions, ceiling fans and walk-in wardrobes, share a spectacular ensuite with curved KitKat tile feature wall, stone topped double vanity, shower niche with strip lighting, freestanding tub and separate powder room toilet. Adding practicality all bathrooms enjoy under floor heating and the timber-floored hallway between bedrooms is enhanced with soaring skylight detailing and an avenue of custom full-length storage.
Passionate entertainers will undoubtedly be drawn to the second-to-none alfresco space, flowing seamlessly from the home's main living area. Delivering year-round holiday vibes, this incredibly private and enviable area features a fully integrated outdoor kitchen with polished concrete table and benchtops and gas BBQ. A resort-like swimming pool, private astro turf lawn with wisteria-covered pergola and garden irrigation system complete this beautifully manicured space.
Completed with a spectacular feature staircase with open timber treads and iron detailing, a grand front door and Shou Sugi Bun Japanese hardwood cladding, full ground floor under tile heating, ducted air conditioning with eight zones, sound system including outside, 5.6kW solar and provision for a battery, burglar alarm and security cameras, a triple garage with tiled floor, mud room to entry, insulated walls and ceiling and two hot water systems.
Sure to captivate, this exceptional residence stands alone in the prestigious Castle Hill market. Showcasing meticulous craftsmanship and a seamless blend of luxury and comfort, this like new designer home promises a rarely seen lifestyle in a coveted Blue-Ribbon setting.
Disclaimer: This advertisement is a guide only. Whilst all information has been gathered from sources we deem to be reliable, we do not guarantee the accuracy of this information, nor do we accept responsibility for any action taken by intending purchasers in reliance on this information. No warranty can be given either by the vendors or their agents.








 View more
View more View more
View more View more
View more View more
View more
