Price Undisclosed
4 Bed • 2 Bath • 2 Car • 722m²
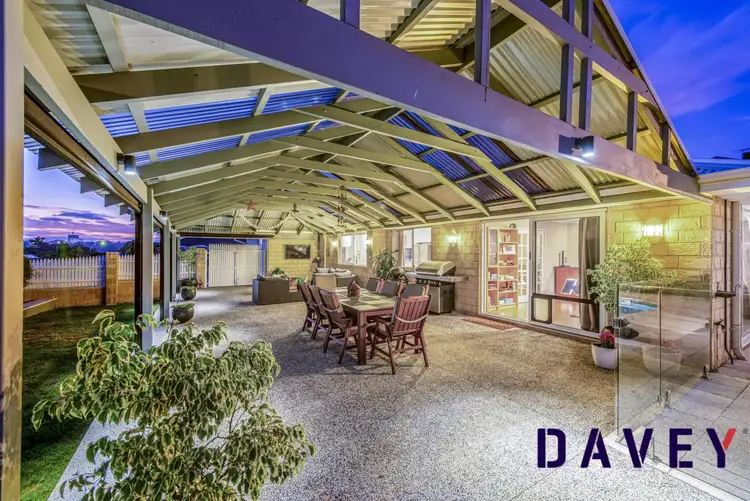
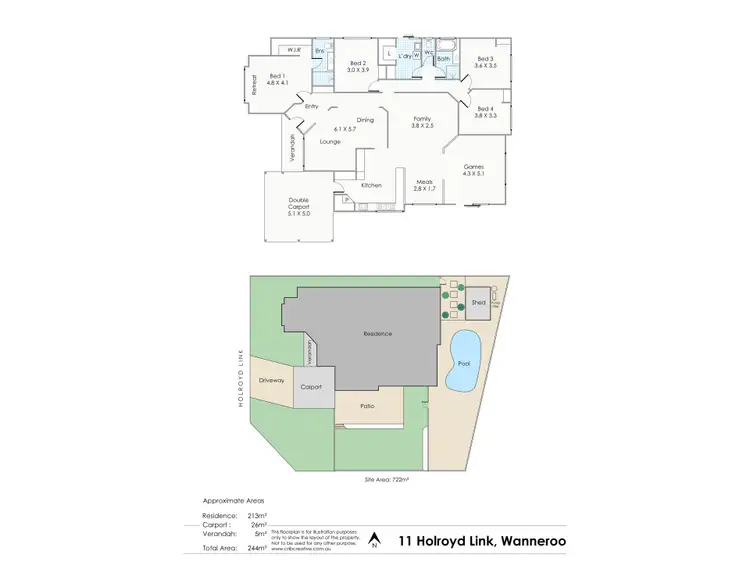

+24
Sold
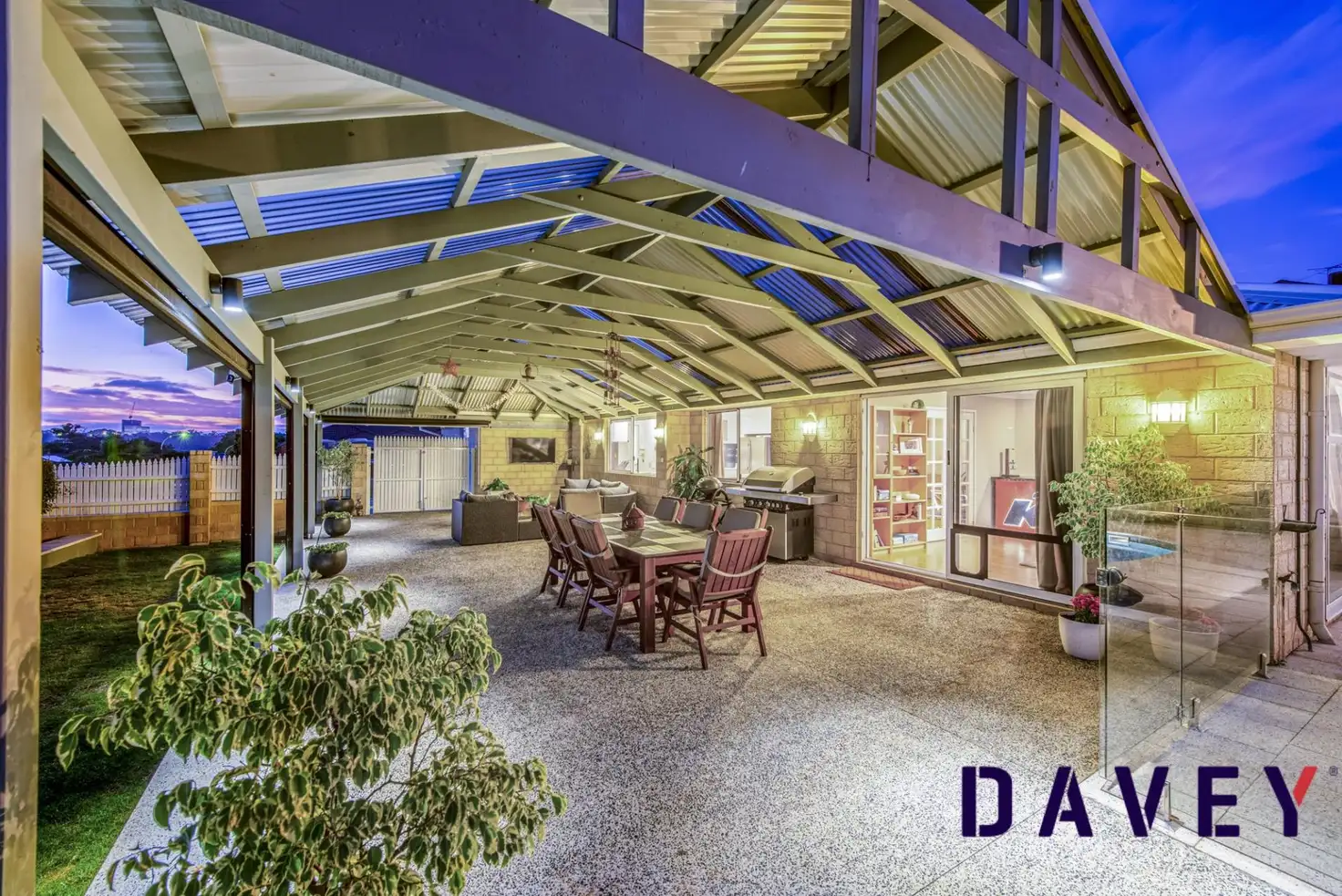


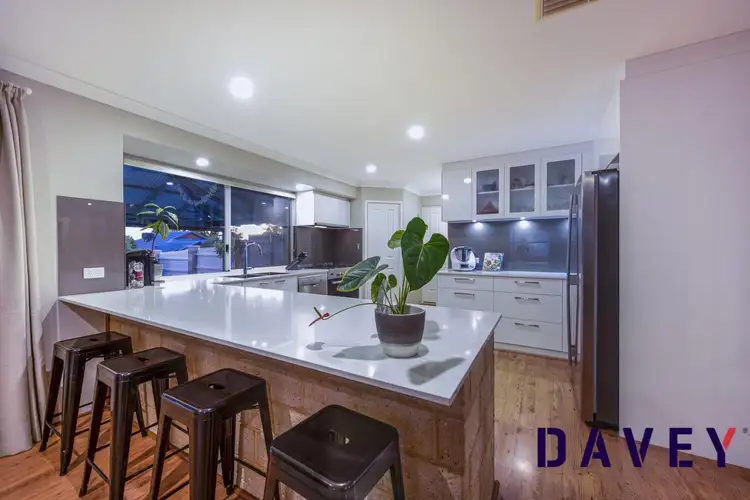
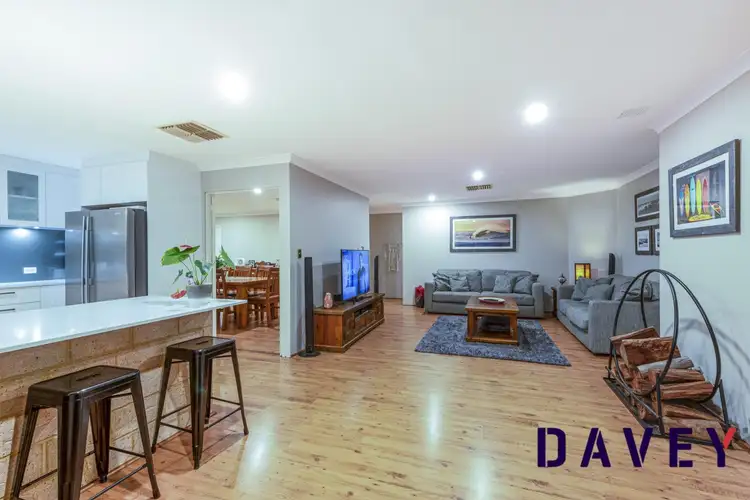
+22
Sold
11 Holroyd Link, Wanneroo WA 6065
Copy address
Price Undisclosed
- 4Bed
- 2Bath
- 2 Car
- 722m²
House Sold on Mon 27 Apr, 2020
What's around Holroyd Link
House description
“It's PARTY Time!!”
Property features
Other features
poolinground, Dining, Lounge, Water ClosetsLand details
Area: 722m²
Interactive media & resources
What's around Holroyd Link
 View more
View more View more
View more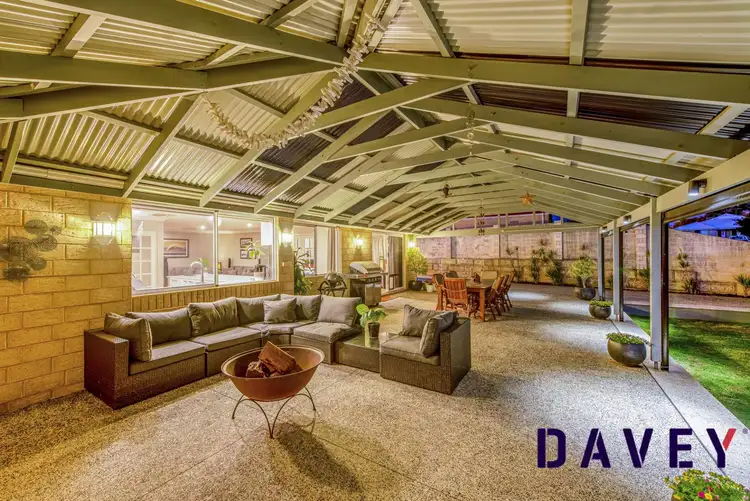 View more
View more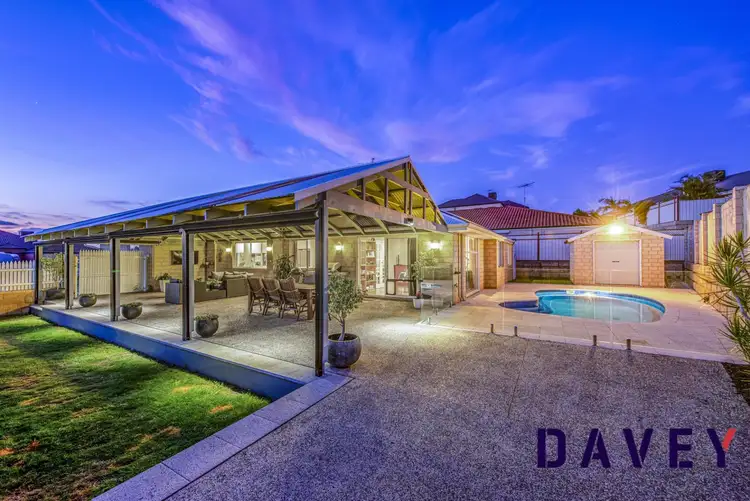 View more
View moreContact the real estate agent

Sam Hedges
Davey Real Estate - Padbury
0Not yet rated
Send an enquiry
This property has been sold
But you can still contact the agent11 Holroyd Link, Wanneroo WA 6065
Agency profile
Nearby schools in and around Wanneroo, WA
Top reviews by locals of Wanneroo, WA 6065
Discover what it's like to live in Wanneroo before you inspect or move.
Discussions in Wanneroo, WA
Wondering what the latest hot topics are in Wanneroo, Western Australia?
Similar Houses for sale in Wanneroo, WA 6065
Properties for sale in nearby suburbs
Report Listing

