“SENSATIONAL FAMILY LIVING & SUBSTANTIAL FLOOR PLAN”
** SORRY HOME OPEN CANCELLED **
If you are searching for a home of distinction with an impressively large and practical floorplan for a family boasting 3 bathrooms, plus either 5 bedroom option, or 4 bedrooms plus a large study and multiple living and entertaining options, then 11 Howell Court in Guildford is your perfect choice.
The owners have spared no expense in the detail and have lovingly designed their home to perfection to harmonize within the historic essence of Guildford. This magnificent build incorporates an allowance for an additional loft with balcony in the roof space encompassing nearly 60 sqm and preliminary sheeting, wall framing and balcony works have already commenced to assist a buyer with any expansion plans.
The finest attention to detail has been incorporated at every opportunity during the construction of this residence and included V-lam windows, quality insulation and acoustics, tumbled bricks, stylish clay roof tiles and many more features.
This is truly a memorable home and offers luxurious living and a lifestyle within easy walking distance to Guildford's famous Antique & Cafe strip, transport, prestigious Guildford Grammar and is just minutes drive to the gateway of our Swan Valley Winery Region and 10 minutes from the airport.
FEATURING:
•Impressive and elegant formal double entry
•Romantic master bedroom with luxury soft carpet underfoot to a fitted walk in robe and a superb ensuite with feature mosaic design tiling, double vanity, luxury deep bath and WC.
•Bedrooms 2, 3 & 4 include luxuriously soft carpet, robe recess areas and are positioned together next to their own retreat/tv room.
•Bedroom 4 can also be utilised as a Study or Bedroom
•Bedroom 5 enjoys the 3rd bathroom/ensuite with its own bath, shower, vanity and separate WC/powder
•Substantial informal open plan living is incorporated towards the rear of the home and includes Kitchen, Dining, Family and Sunken Lounge/Theatre
•The spacious family area leads to the & alfresco entertaining area capturing rear garden views
•Dream kitchen with island bench, loads of cupboards, quality appliances, dishwasher, stone look bench tops, attractive subway tiling and a large pantry
•Substantial functional laundry with stylish bench top and attractive below bench drawer storage plus floor to ceiling storage on the opposite wall.
•Love entertaining on the timber decked rear alfresco area with its high elevation created from the future anticipated balcony/loft area.
•Air conditioning in Open Plan (R/C wall mounted)
•Double garage with a shopping entrance for easy convenience
•Gas Instantaneous Hot Water System
•Front colonial style windows: double hung
•Jason Windows & V-Lam Windows
•Insulated: R5.0 to all flat ceiling & R1.5 anticon to underside of roof cover
•Feature bricks (tumbled) & quality tile roof
•Sectional remote garage door
•Block size: 558 sqm
•Total Ground Floor and proposed Loft Area: 381 sqm (approx)
Additional Features: Stunning flooring, quality carpets, high ceilings, excellent storage and easy care gardens complete with feature paving stones.
YOU'LL NEED TO BE QUICK BECAUSE IT'S NOT OFTEN NEAR NEW HOME CONSTRUCTIONS OF THIS SIZE AND CALIBRE COME TO THE MARKET IN HISTORIC GUILDFORD
For any additional information on this property please call Heidi McAtee on 0406 321 770 at any time.

Air Conditioning

Toilets: 3
Close to Schools, Close to Shops, Close to Transport, Garden, Secure Parking, Loft Potential
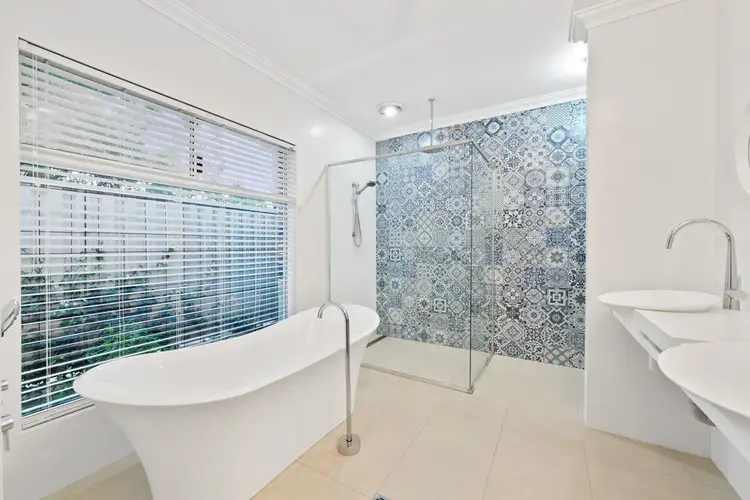
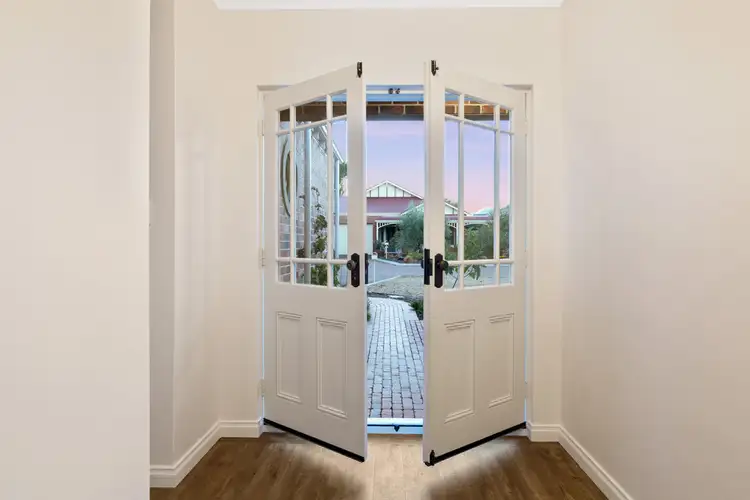
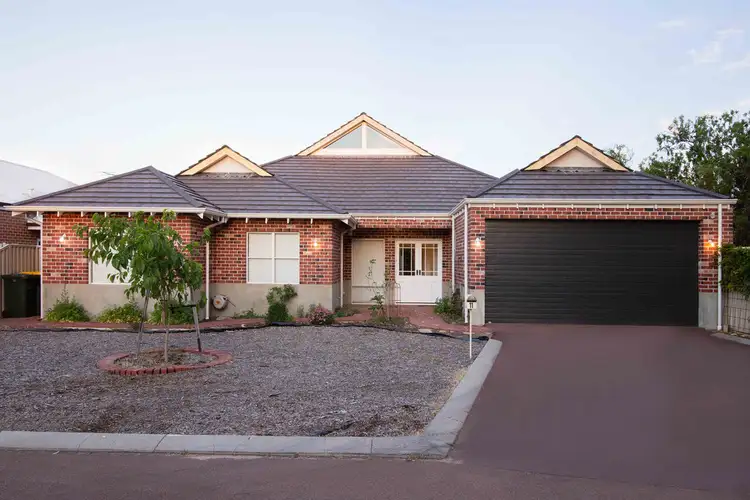
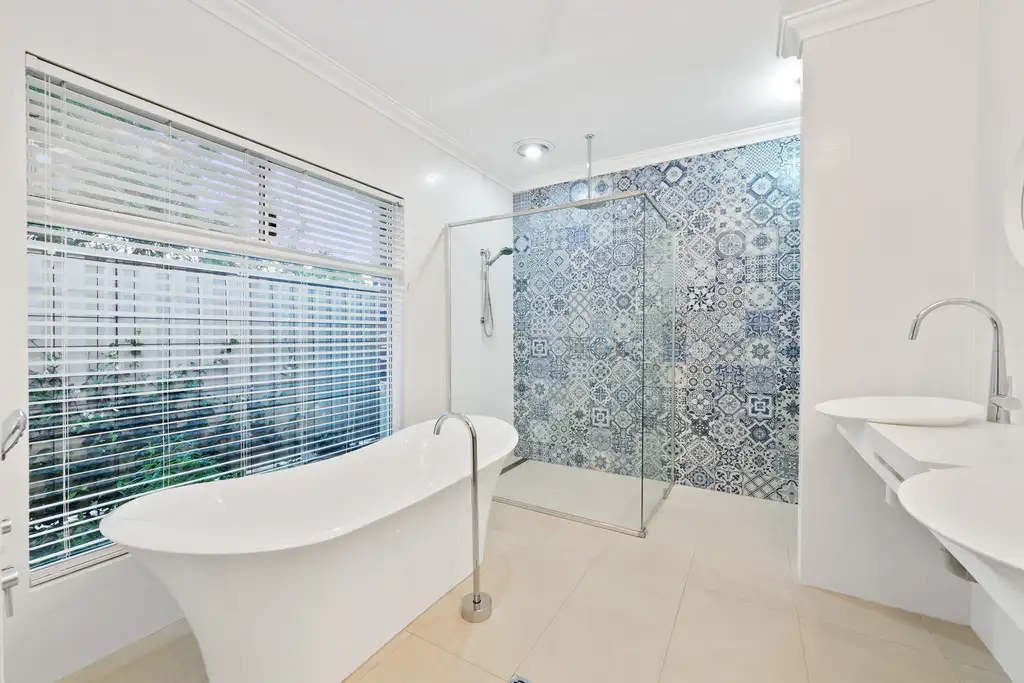


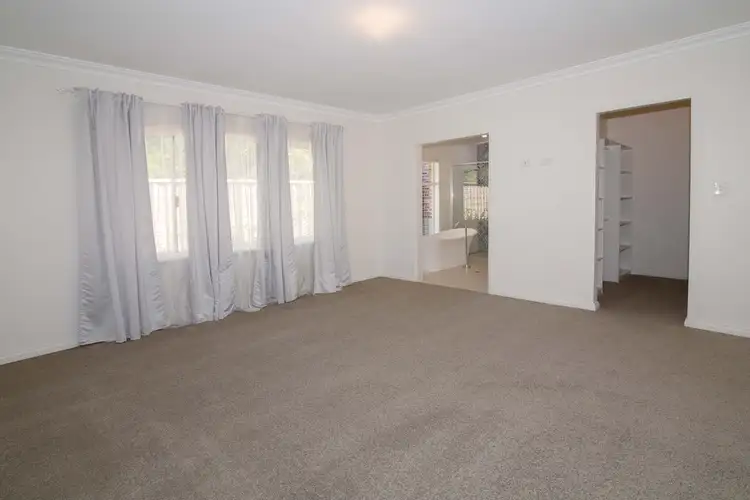
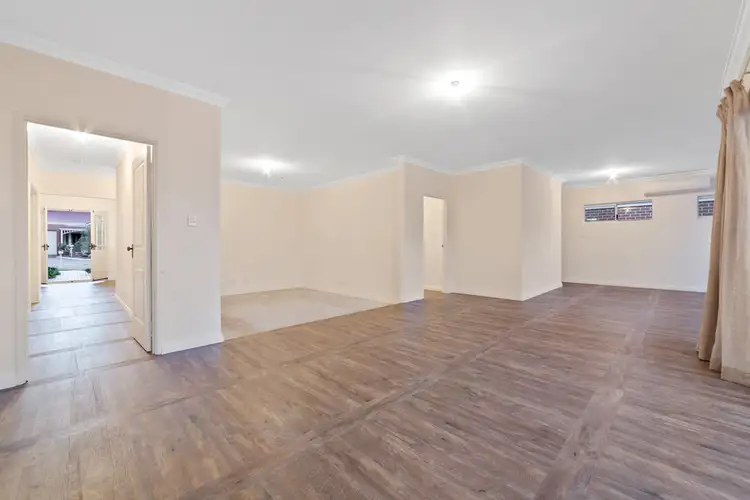
 View more
View more View more
View more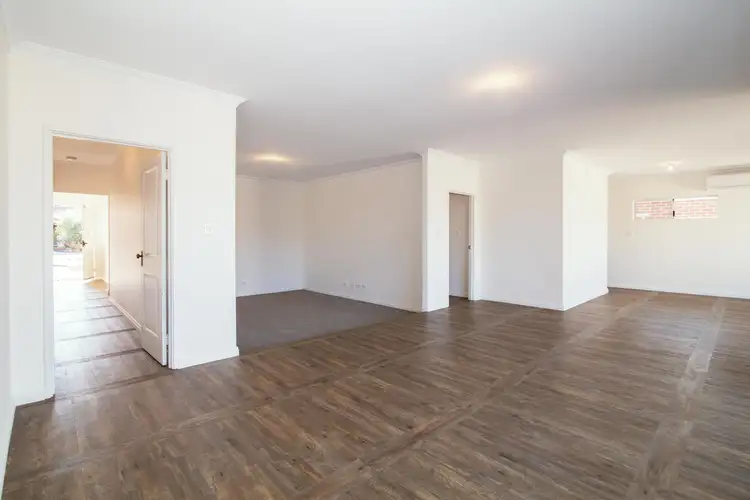 View more
View more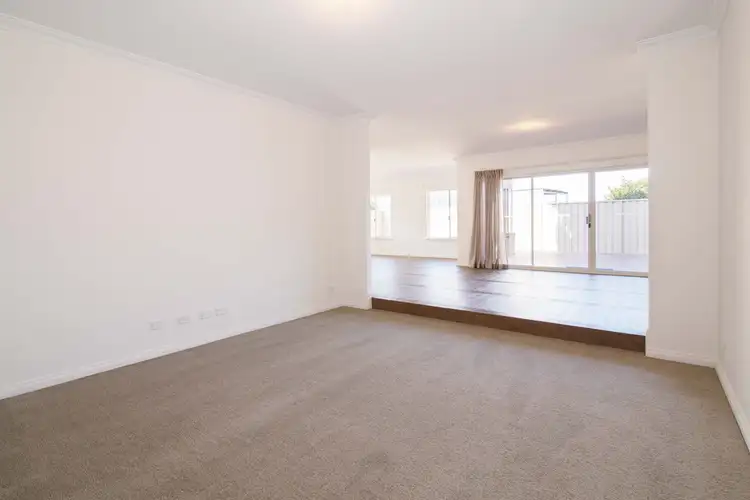 View more
View more
