Price Undisclosed
3 Bed • 2 Bath • 4 Car • 799m²
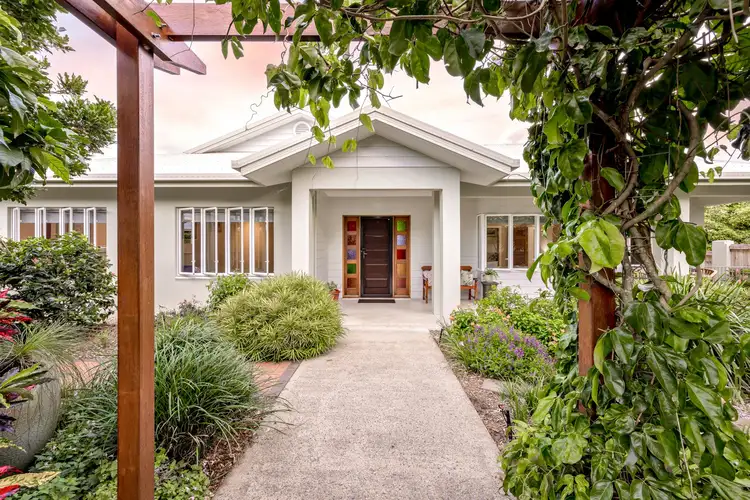
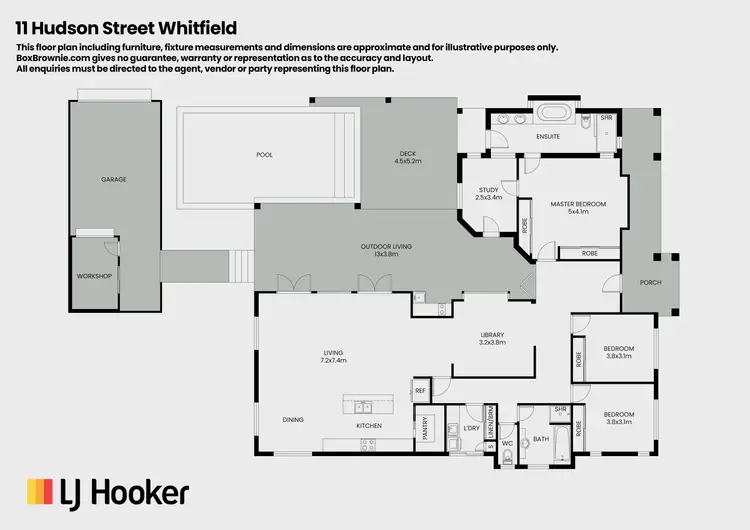
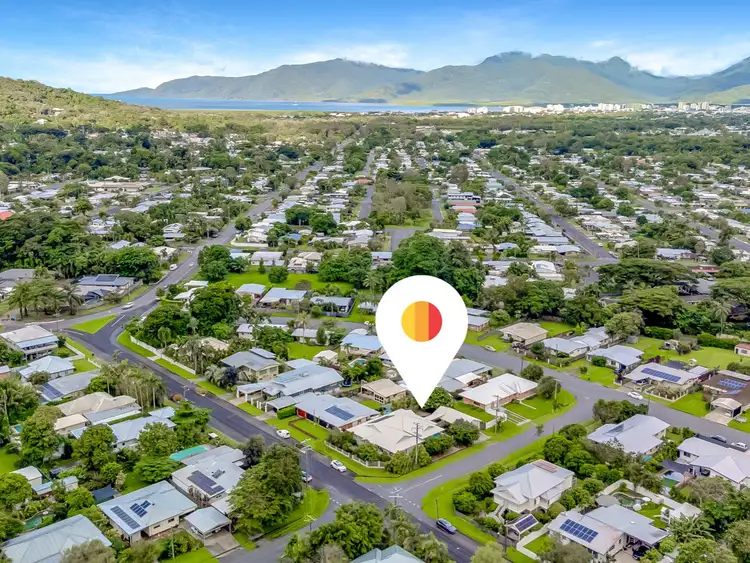
+19
Sold
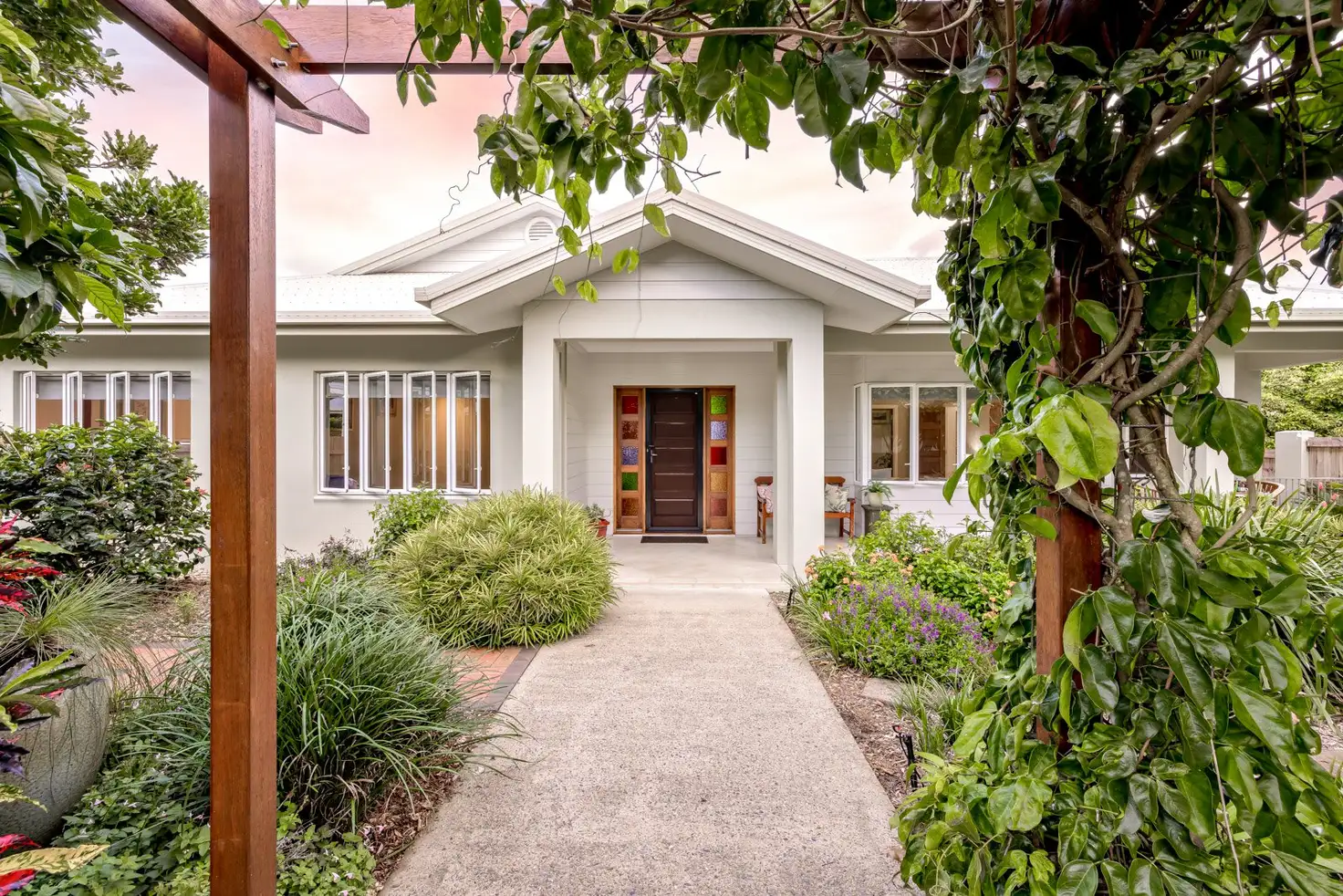


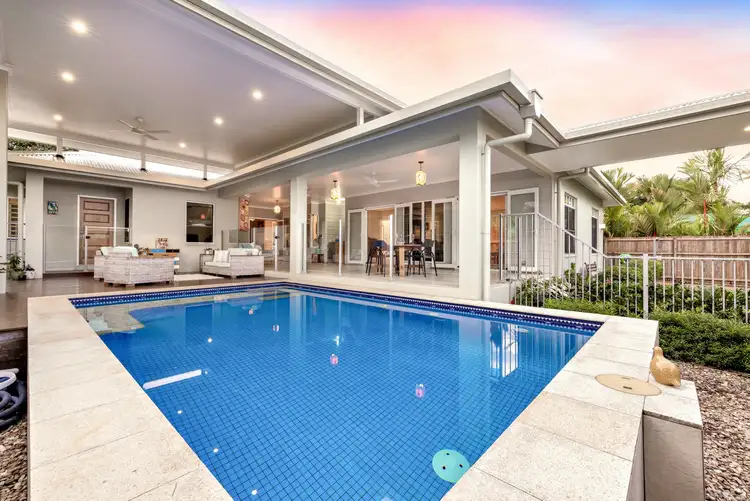

+17
Sold
11 Hudson Street, Whitfield QLD 4870
Copy address
Price Undisclosed
- 3Bed
- 2Bath
- 4 Car
- 799m²
House Sold on Sat 27 Apr, 2024
What's around Hudson Street
House description
“Superb Design. Generous Dimensions.”
Property features
Land details
Area: 799m²
Property video
Can't inspect the property in person? See what's inside in the video tour.
Interactive media & resources
What's around Hudson Street
 View more
View more View more
View more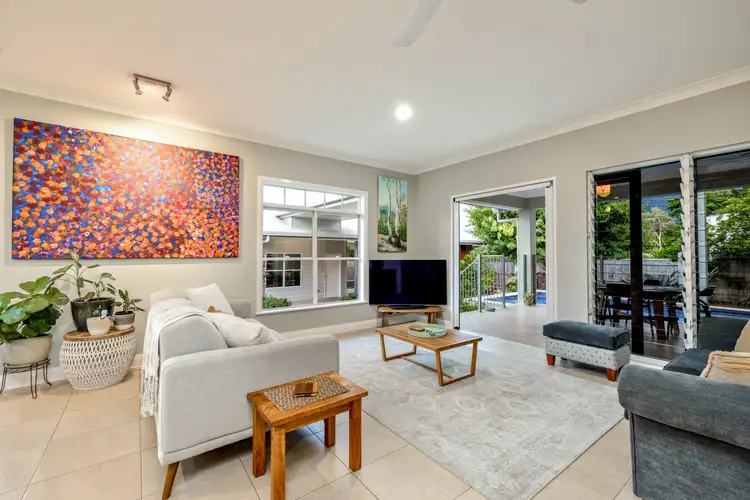 View more
View more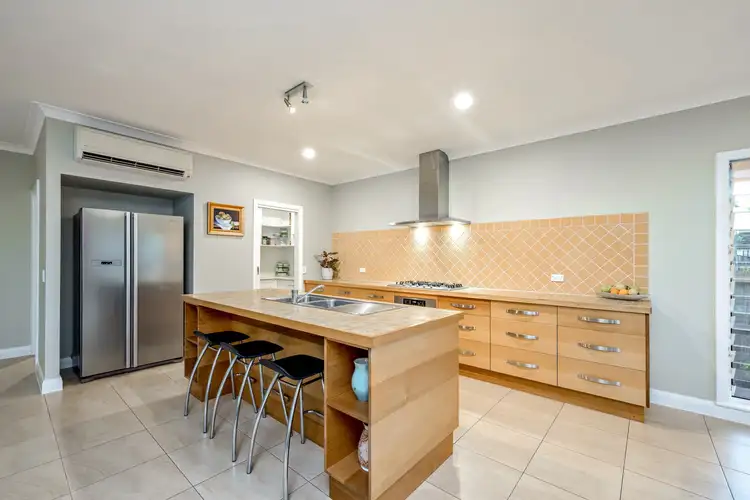 View more
View moreContact the real estate agent

Nadine Edwards
LJ Hooker Cairns Edge Hill
0Not yet rated
Send an enquiry
This property has been sold
But you can still contact the agent11 Hudson Street, Whitfield QLD 4870
Nearby schools in and around Whitfield, QLD
Top reviews by locals of Whitfield, QLD 4870
Discover what it's like to live in Whitfield before you inspect or move.
Discussions in Whitfield, QLD
Wondering what the latest hot topics are in Whitfield, Queensland?
Similar Houses for sale in Whitfield, QLD 4870
Properties for sale in nearby suburbs
Report Listing
