“EXCEPTIONAL Value for Money!”
For the ultimate WOW factor look no further than 11 Humber Way, Drysdale! There is so much more to this Drysdale residence than meets the eye a true market standout.
The practicality and open plan design of this home certainly caters for the growing family, giving all members room to move. Another fantastic highlight of this home is the ability to entertain, with the multiple living areas and the central kitchen overlooking the bifold doors and undercover area makes for easy breezy entertaining.
The fore of the home is graced with a very lavish master suite measuring 6.8 x 4.2 which gives you plenty room for a reading nook, it also includes a high tech ceiling fan, decked out walk-in robe and impressive ensuite sporting 40mm double in-bench waterfall stone vanity and quality fittings and fixtures. A generous theatre room before flowing into the heart of the home. The open plan kitchen, meals and multiple living areas is a very appealing highlight of this home! The galley style kitchen includes stone benchtops, quality stainless steel appliances such as a dual Smeg rangehood, Omega double wall ovens, Fisher and Paykel double drawer dishwasher, walk-in pantry and ample cupboards and drawers. The dining area sits neatly in between the 2nd living area to the right and the rumpus to the left. The rear to the home is zoned with the 4th living/lounge room, bedrooms 2,3 and 4 are all fitted with built-in robes and equipped with a main bathroom where the quality has carried through including a tiled in deep bath and separate toilet. The laundry is neatly located off the kitchen with an abundance of storage and access into the garage and the yard. The rumpus room and 4th living area have fantastic access via the timber bifold doors out onto the expansive double decked alfresco which has been fitted with café blinds, ceiling fan, lights and outdoor power. In addition to this impressive area there is an undercover barbequing area and plenty of room to run around or implement a garden of your choice. This low maintenance garden also comes with gated access to the rail trail- can this home get any better?
Features of this already impressive pad include quality timber floors, new carpets, freshly painted throughout, evaporative cooling, ducted heating, custom lighting, alarm system, double lock up garage with remote/internal and external access.
This home is the pinnacle of practical family living coupled with a sizeable block on 700+m2 with the Bellarine Rail Trail on your doorstep and moments to all the Townships major amenities including schools and public transport.
Properties in this pocket don't last long, strike while the iron is hot!
*All information about the property has been provided to Hayeswinckle by third parties. Hayeswinckle has not verified the information and does not warrant its accuracy or completeness. Parties should make and rely on their own enquiries in relation to this property.

Air Conditioning

Alarm System

Toilets: 2
Built-In Wardrobes, Close to Schools, Close to Shops, Close to Transport, Garden
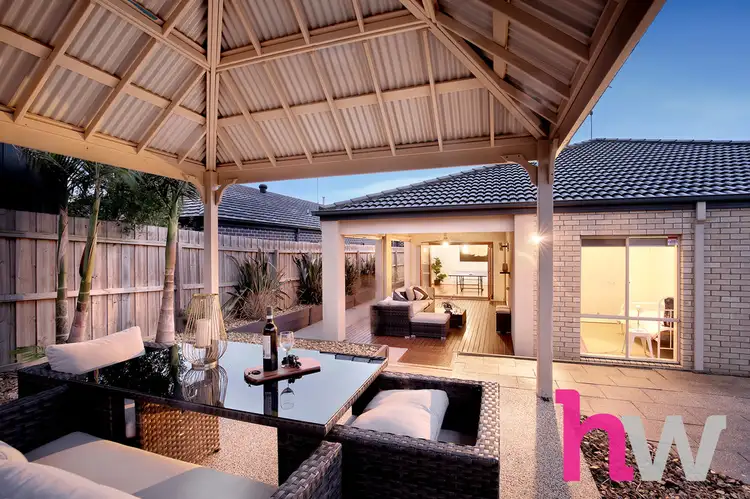
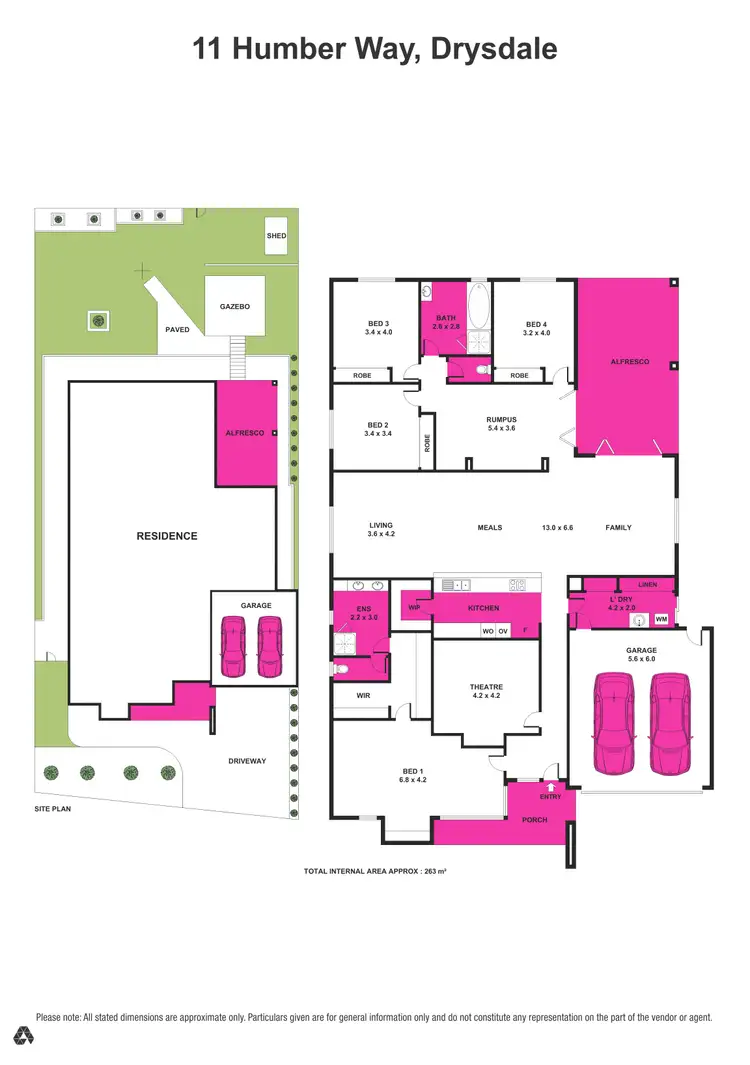

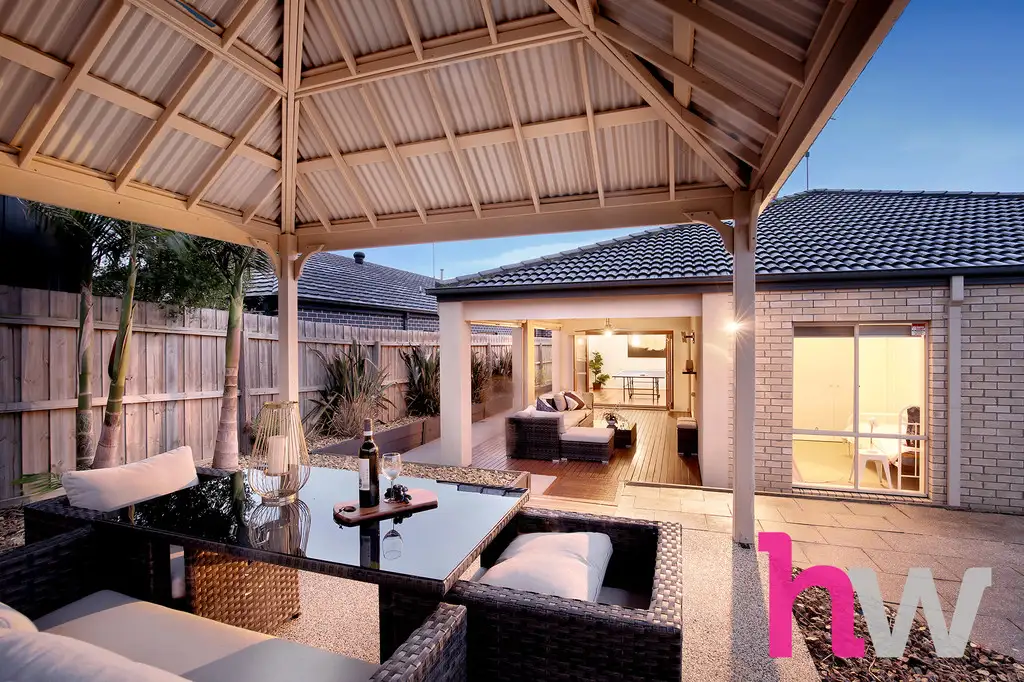


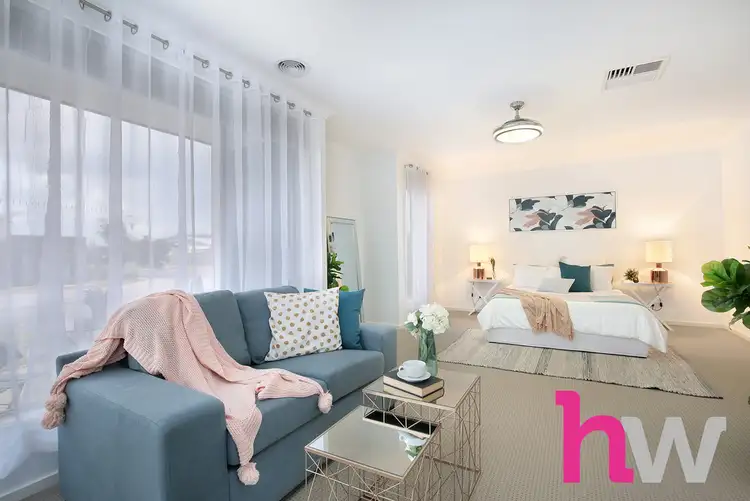

 View more
View more View more
View more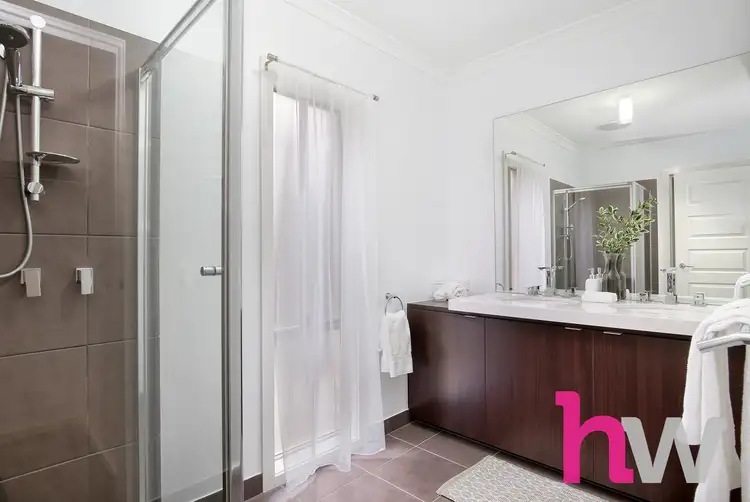 View more
View more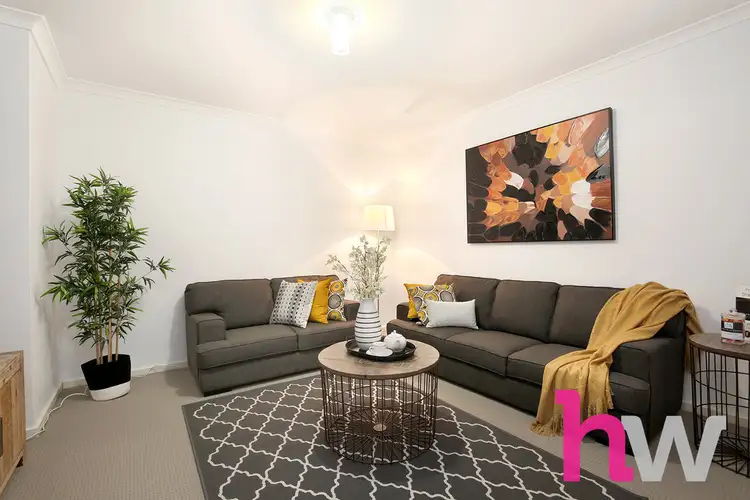 View more
View more
