Amazingly architectural, this family home is set on over 2,000m² approx of elevated land, offering sweeping views of the Adelaide skyline and city. Thoughtfully updated throughout with no stone left unturned, it presents a truly remarkable, one-of-a-kind residence ready for immediate enjoyment. Perfect for multi-generational living and everyday lifestyle ease, the home effortlessly combines space, style, and versatility in a premier location.
Just as charming inside as it is outside, the property features manicured gardens, flourishing fruit trees, and a long driveway that provides an impressive and welcoming entrance. Fully secure and private, it offers an enviable lifestyle with a versatile floorplan and premium finishes throughout.
Light-filled interiors showcase skylights, soaring vaulted ceilings, and striking feature walls, creating an elevated and airy atmosphere across the home. Spanning multiple levels, it comprises six generous bedrooms, two on the lower level and four upstairs, along with three fully appointed bathrooms. A versatile games room or work-from-home studio flows seamlessly from the living areas, while private balconies capture serene views.
Outside, an exceptional entertaining area awaits, complete with a tiled, private and heated pool, gabled verandah, and expansive backyard, perfect for family gatherings, leisure, and relaxed outdoor living. This is a home that truly elevates every aspect of family life, combining luxury, functionality, and lifestyle in an extraordinary setting.
Key Features:
• Over 2,000m² approx of elevated land offering sweeping views of the Adelaide skyline and city
• Manicured gardens with hedges, flowering plants, and productive fruit trees including fig, pomegranate, and citrus
• Front garden features automated irrigation controlled via mobile app, with manual irrigation for the back garden
• Brand new roofing, gutters, and downpipes, with freshly painted interiors throughout
• LED lighting inside and out, with tiled-timber look floorboards in main living areas and carpet in bedrooms and upstairs living spaces
• Grand, light-filled entry with vaulted high ceilings, skylights, built-in linen cupboards, and a built-in console bench
• Plenty of storage solutions throughout the home including built-in cupboards, spacious laundry and a generous storage room accessible via the garage
• Multiple versatile living areas including a formal lounge with electric fireplace and split-system air conditioning
• Additional room which can be used as a rumpus/games/work-from-home space
• Gourmet kitchen with marble countertops, in-built dual sink, 900mm Belling five-burner gas cooktop, Belling dual fuel upright oven with grill, Miele dishwasher, and two plumbed fridge provisions
• Island bench with built-in cupboards either side and feature pendant lighting overhead
• Butler's pantry with built-in bar fridge, second Miele dishwasher, microwave provisions and additional sink and storage
• Custom cornice, pelmet and plinth style joinery
• Casual meals area adjacent to the kitchen
• Elegant dining area with vaulted ceilings, gorgeous chandelier and feature arched wall flowing seamlessly through glass stacker sliding doors
• Two bedrooms on the lower level, four bedrooms upstairs, three with built-in robes
• Master bedroom with private balcony overlooking gardens, generous walk-in robe and luxurious ensuite with stone marble benchtops and full-height tiling
• Upstairs bathroom with shower and bath combination and separate toilet; additional third bathroom downstairs
• Double car garage with long driveway providing ample parking for multiple vehicles - Roller doors and front gate remote controlled
• Elevated gabled pergola with ceiling fans, lighting, and tiled flooring; decked pool seating area with concrete and tiled pool featuring electric heating; pebbled fire-pit area for entertaining. Expansive backyard for children, pets, and entertaining, fully secure and fenced
• Additional features include ducted reverse cycle air-conditioning upstairs with multiple split system downstairs, 5.5kW solar system, glazed sliding doors with eco glass and full retaining walls surrounding the property
Location Highlights:
• Approximately 25km from Adelaide's CBD with easy access via Main North Road and public transport options
• Close to major shopping centres including Golden Grove Village, Saints Shopping Centre, and Parabanks Shopping Centre for all your retail, dining, and everyday needs
• Excellent schooling choices nearby such as Salisbury Heights Primary School, Pedare Christian College, Golden Grove High School, Gleeson College, and King's Baptist Grammar School
• Surrounded by nature reserves and recreation spaces including Cobbler Creek Recreation Park, Jenkins Reserve, and Pioneer Park - ideal for walking, cycling, and outdoor activities
• A short drive to The Grove Shopping Centre with cafés, restaurants, and local amenities
• Easy access to local sporting clubs, community centres, and playgrounds for an active family lifestyle
• Well-connected to public transport routes and major roads linking to Tea Tree Plaza, Golden Grove, and Salisbury City
• Family-friendly suburb offering a peaceful, elevated position with scenic hills views and strong community appeal
To place an offer on this property, please click the link here - https://portal.reaforms.com.au/purchaser/11-immanuel-drive-salisbury-heights-sa-5109-8qujzssn9qgt3n6188a72bjki
Disclaimer: Neither the Agent nor the Vendor accepts any liability for any error or omission in this advertisement.
Any prospective purchaser should not rely solely on 3rd party information providers to confirm the details of this property or land and is advised to enquire directly with the agent to review the certificate of title and local government details provided with the completed Form 1 vendor statement.
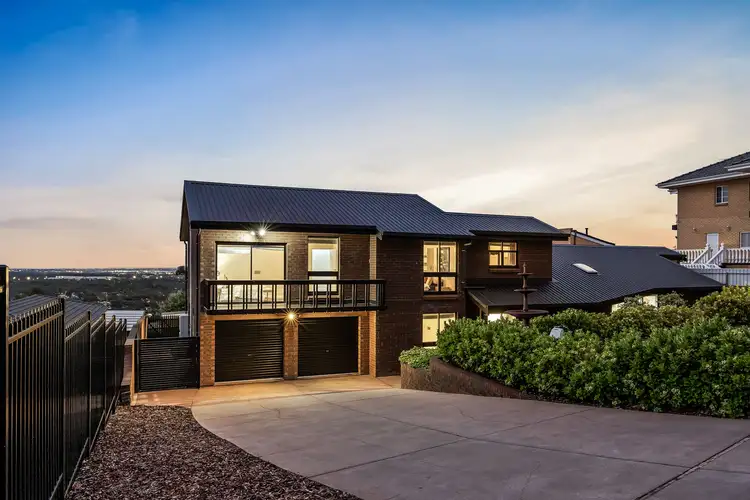

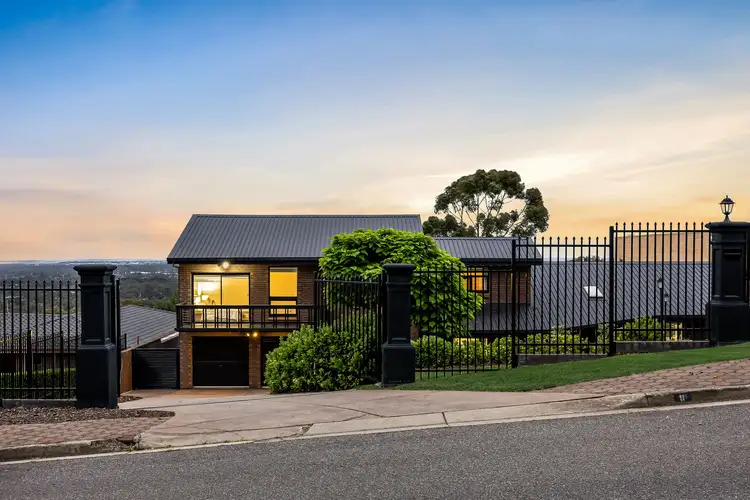
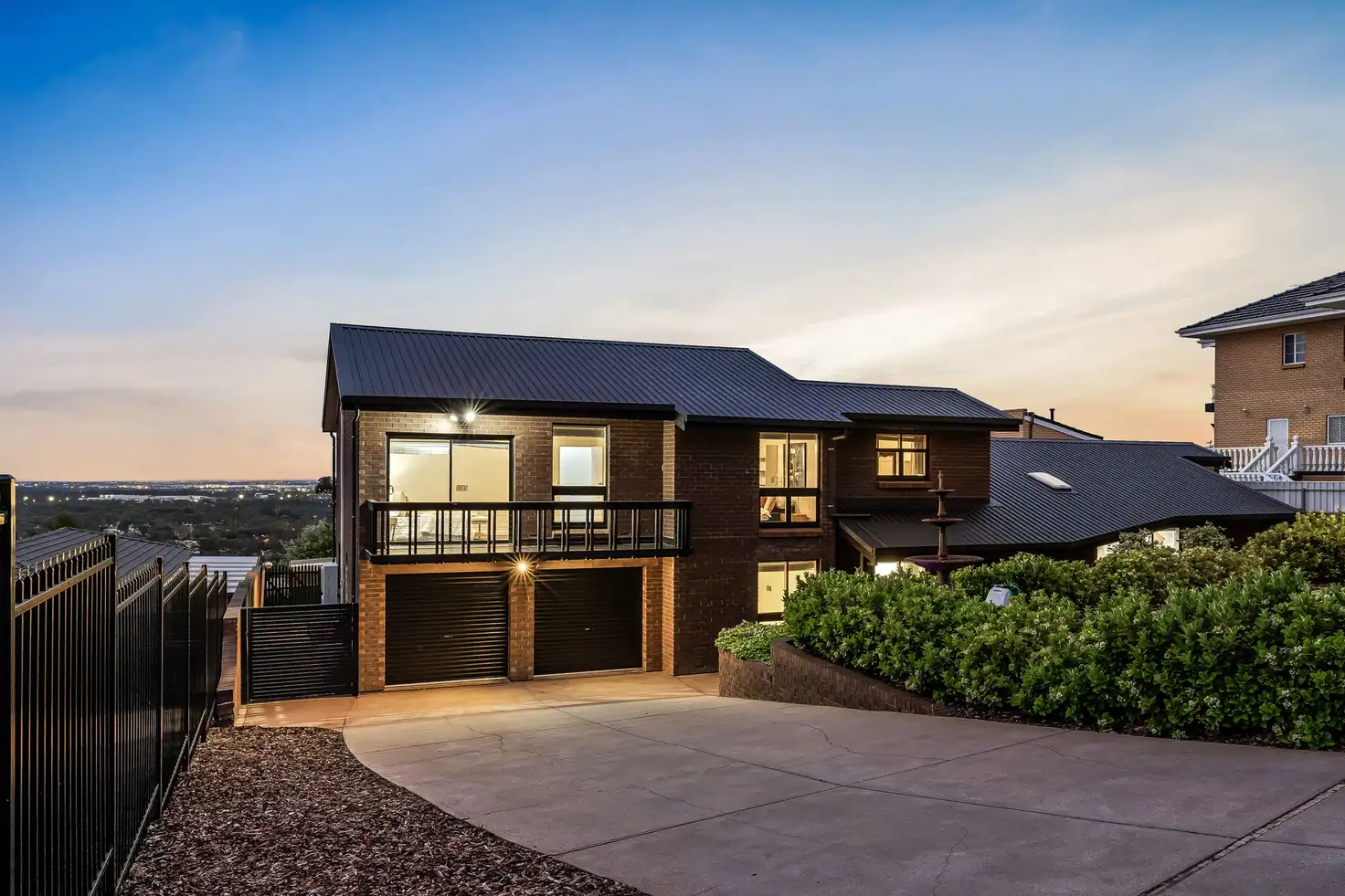


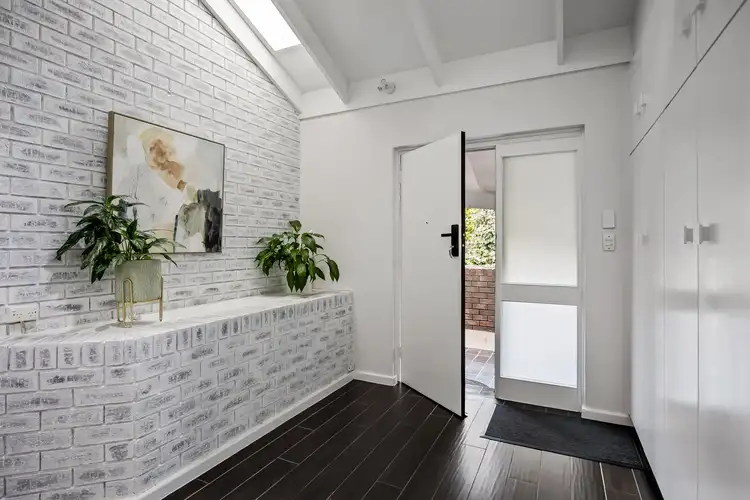
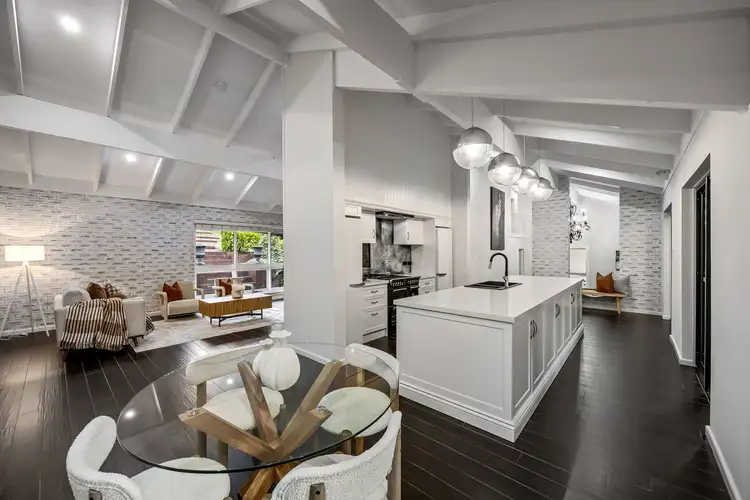
 View more
View more View more
View more View more
View more View more
View more
