$310,000
3 Bed • 1 Bath • 3 Car • 570m²
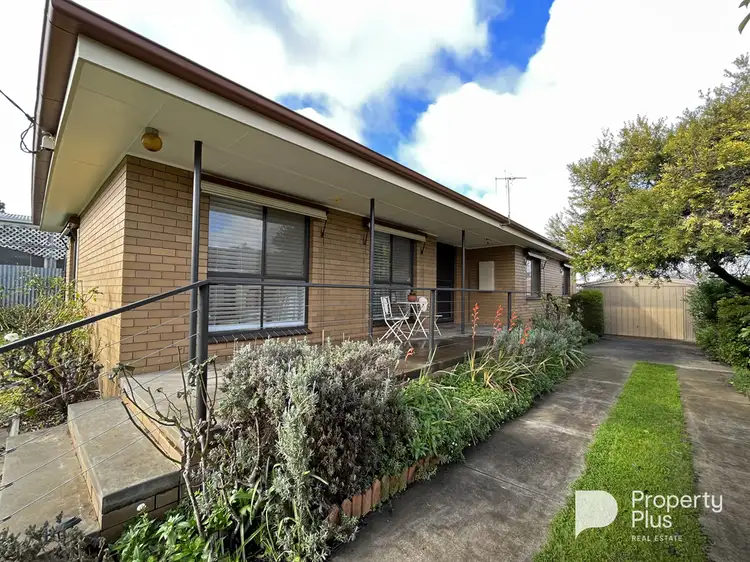
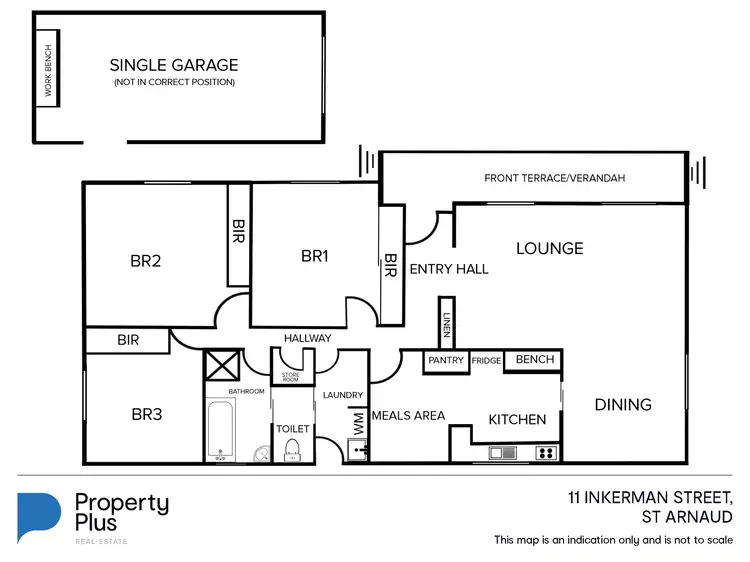
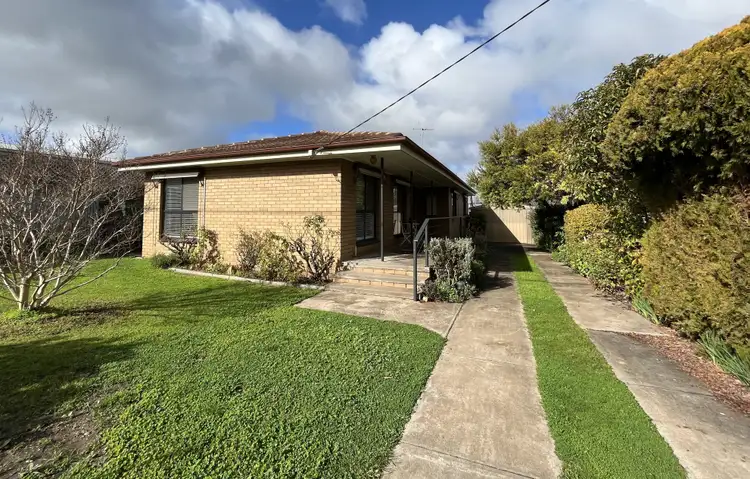
+14
Sold



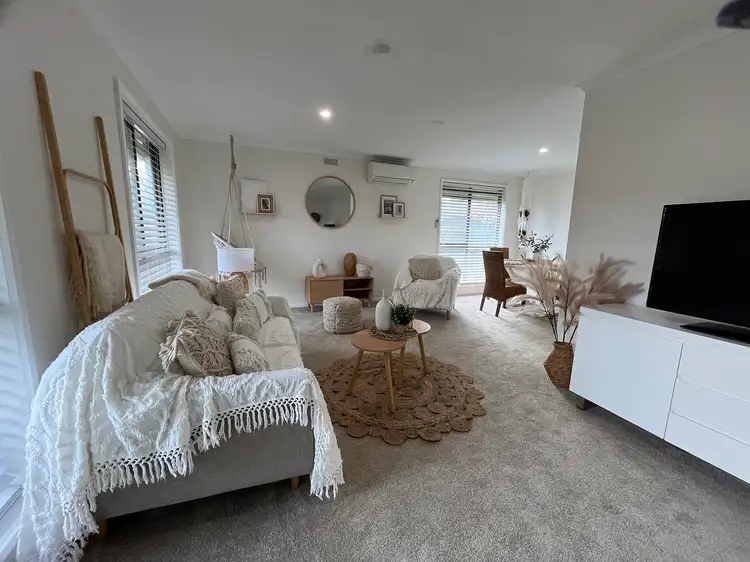
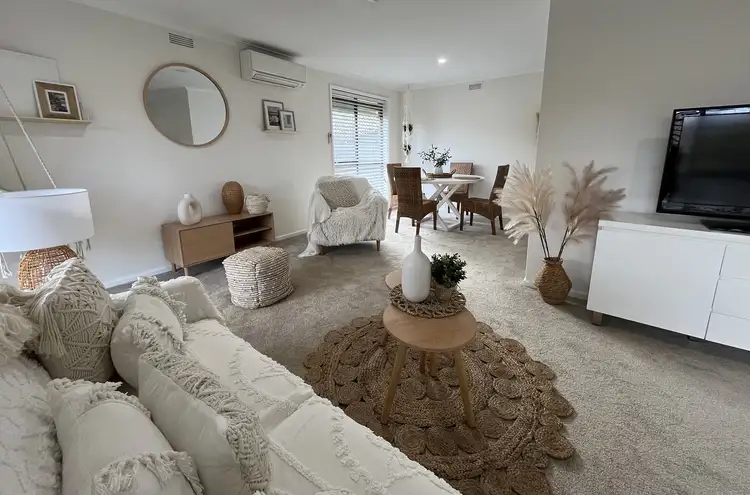
+12
Sold
11 Inkerman Street, St Arnaud VIC 3478
Copy address
$310,000
What's around Inkerman Street
House description
“Position, Price & Presentation!”
Property features
Other features
0Building details
Area: 120m²
Land details
Area: 570m²
Documents
Statement of Information: View
Property video
Can't inspect the property in person? See what's inside in the video tour.
Interactive media & resources
What's around Inkerman Street
 View more
View more View more
View more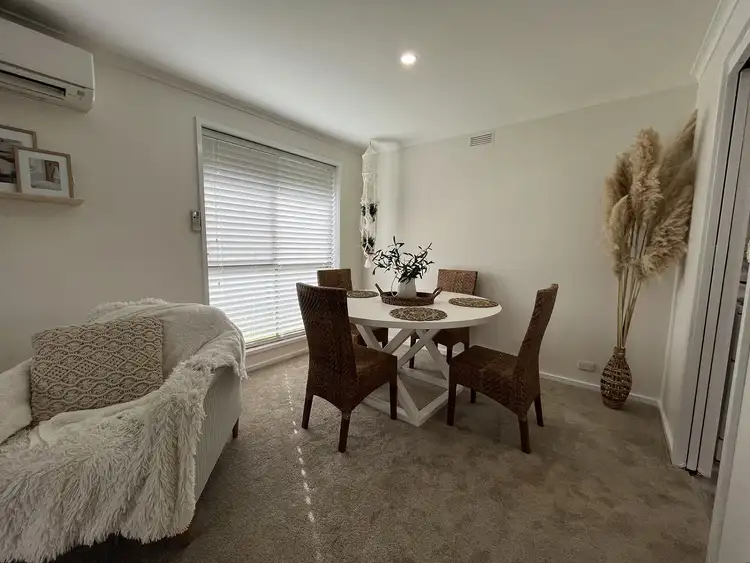 View more
View more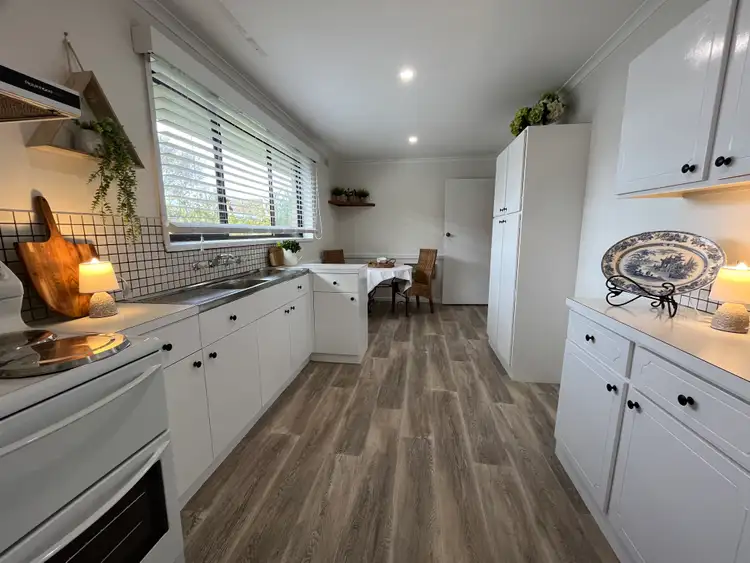 View more
View moreContact the real estate agent

Lois De Jong
Property Plus Real Estate
0Not yet rated
Send an enquiry
This property has been sold
But you can still contact the agent11 Inkerman Street, St Arnaud VIC 3478
Nearby schools in and around St Arnaud, VIC
Top reviews by locals of St Arnaud, VIC 3478
Discover what it's like to live in St Arnaud before you inspect or move.
Discussions in St Arnaud, VIC
Wondering what the latest hot topics are in St Arnaud, Victoria?
Similar Houses for sale in St Arnaud, VIC 3478
Properties for sale in nearby suburbs
Report Listing
