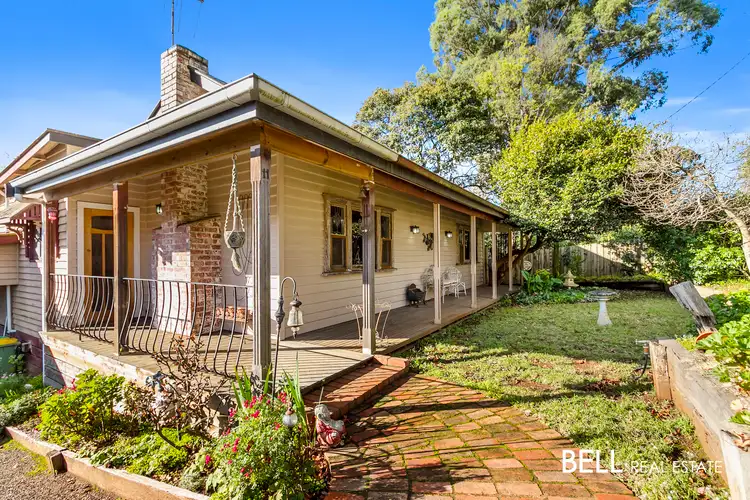***CURRENTLY AVAILABLE FOR VIEWING BY PRIVATE APPOINTMENT ONLY. CONTACT SAMANTHA SCOTT 0438 680 032 FOR MORE INFORMATION***
Offered for sale after more than a decade is this outstanding cottage, right in the heart of Gembrook where you can walk to shops, schools, restaurants and public transport within minutes.
Set on approximately ¼ acre, the home was originally built in 1940 and has since been respectfully extended and updated to include modern comforts while reverently preserving the period charm.
From the moment you see the rustic picket fence, the home draws you in, onto the brick path, to the covered timber deck with wrought iron balustrade and past the chimney to the front door.
Still captivated by the lovingly maintained original features on the outside of the home, you step into the foyer and are impressed by the styling and characteristics of another time. The dark architraves and oversized skirting boards compliment the original timber floors which feature throughout the home.
Double doors separate the foyer from the formal lounge room which has a gorgeous brick fireplace with a functional cast iron wood heater than can be used as a closed heater, or open for the complete ambient experience.
Two bedrooms are set off the formal lounge, separated by a small foyer. Both bedrooms enthral with tasteful styling, original windows, 11 foot ceilings, ceiling roses, ornate cornices and walk in robes.
On the opposing side of the lounge is the informal, open plan living, dining and kitchen. In keeping with the original style of the home, single tilt windows adorn the walls to provide natural light, and the dark cabinetry of the kitchen perfectly complements the timber bench tops and floors.
There is an additional third bedroom off the 2nd living area, also with walk in robe and stunning feature wall that expertly balances contemporary expression and period charm.
The open laundry separates the toilet from the bathroom which has been restored with a large shower and modern vanity. Single tilt windows with roller blinds, classic colour scheme and gorgeous, black, claw foot bath triumphantly complete the room.
Downstairs takes you to the rear foyer which leads to the huge, undercover entertaining deck with more than enough room to relax and entertain. The deck is bordered by timber palings and staircase in keeping with the character of the home. The rear yard is private and fully fenced with plenty of room for the kids to play.
There is also a garden studio or shed to house all your tools.
Other features of the home include large oven and cooktop, classic colour scheme, gas ducted heating, under house storage and period light switches and fittings.
There are no comparables for this property as it is truly one of a kind. Its location, charm, new additions and original features take your breath away. This home stays with you long after you’ve left.
CALL TO ARRANGE A PRIVATE INSPECTION TODAY!
Samantha Scott 0438 680 032
Please note: All property details shown are correct at time of publishing. Some properties may have been sold in the preceding 24 hours and we recommend that you confirm open for inspection times with the listing agent direct or the listing office
Private inspections are back!
The details you need to know:
• Buyers can travel outside their 5km radius for a total of 2 hours to attend a pre-arranged Private Inspection but remember if you are from Melbourne Metro you can’t travel to properties located in regional Victoria
• Inspections are limited to 15 minutes
• A Buyer can be accompanied by one other person, either from their household or their partner or with their children (under 18 years) if there are no alternative care arrangements available.
• Attendees must wear a face mask for the entire inspection
• All physical distancing and hygiene requirements remain including the use of hand sanitizer on arrival at the inspection
• All people attending the inspection will have their details recorded for contact tracing purposes
Please contact us to arrange your private inspection as we continue to serve our community and provide a safe environment for all our clients.








 View more
View more View more
View more View more
View more View more
View more
