Set on 2.78 acres of manicured park-like grounds, only 4 kilometers from the charming Kurrajong Village, is this recently transformed 1970's home that is sure to capture your heart. Set back off the road via a quiet lane, and surrounded by established ornamental trees, the home is privately set behind a custom-made recycled brick and timber fence and offers ample off-street parking as well as town water. The home features high ceilings with ornate cornicing, ducted air conditioning, hardwood timber floors and a seamless flow between the indoors and outdoors. The residence offers ample living spaces with an enclosed sunroom, casual living and dining area, large family room with a feature corner window and an undercover rear verandah with an adjoining entertaining space. The accommodation consists of 4 bedrooms, each with its own colour palette and stunning vistas as well as two having balcony access. The bedrooms are all serviced by the stunning bathroom with brass tap wear, timber vanity, free standing bath and a walk in shower. The lower level of the home offers two additional rooms that would either be used as bedrooms, office or living space as well as ample under house storage, a workshop and a laundry with a second toilet. The rear of the home is shaded by a stunning ornamental tree, with a recycled brick paved patio below leading to the sparkling in ground saltwater swimming pool and cabana. The acreage has been immaculately maintained and also offers an array of citrus trees as well as a large dam. The property also offers DA approval for a barn in keeping with the current home to be located at the rear of the property.
• Front verandah, enclosed sunroom
• Hardwood timber floors and ducted air conditioning throughout
• High ceilings with ornate cornices
• Open plan living and dining room
• Two tone timber kitchen with electric appliances, dishwasher, pantry and skylight
• Large family room with a feature corner window taking in stunning views
• Brand new bathroom with brass fittings, free standing bath, timber vanity and walk in shower
• 4 bedrooms, all with a unique colour palette, master with rear balcony access, another with front balcony access, 1 with a built-in wardrobe
• Ground floor multipurpose space, could be used as a bedroom, office or additional living space
• Laundry with additional toilet
• Ample under house storage as well as a workshop space
• Recycled brick paved patio, featuring ornamental tree
• Undercover rear balcony and entertainment space
• In ground salt water swimming pool with limestone tiled surrounds, glass balustrade, cabana and stone garden beds
• Fully fenced house yard with post and rail fencing
• Recycled brick and timber fence providing ample privacy, off street parking including side access via a driveway to the rear paddock
• Park like rear paddock with a large dam and fruit trees
• Vegetable beds located at the front of the property, landscaped grounds
• DA approval for a barn; water, sewer and 3 phase power connections are already available at the site (DA expires 2/12/2024)
• 1.127 hectares/2.78 acres, town water, enviro cycle septic system
All information about the property has been provided to Ray White by third parties. Ray White has not verified the information and does not warrant its accuracy or completeness. Parties should make and rely on their own enquiries in relation to the property.
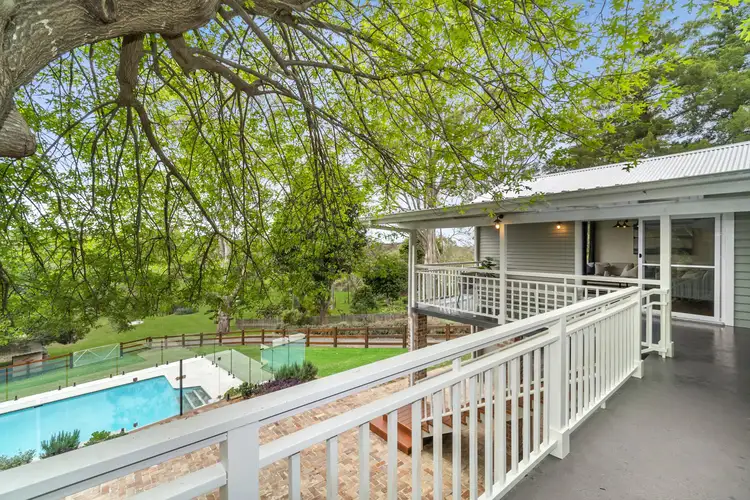
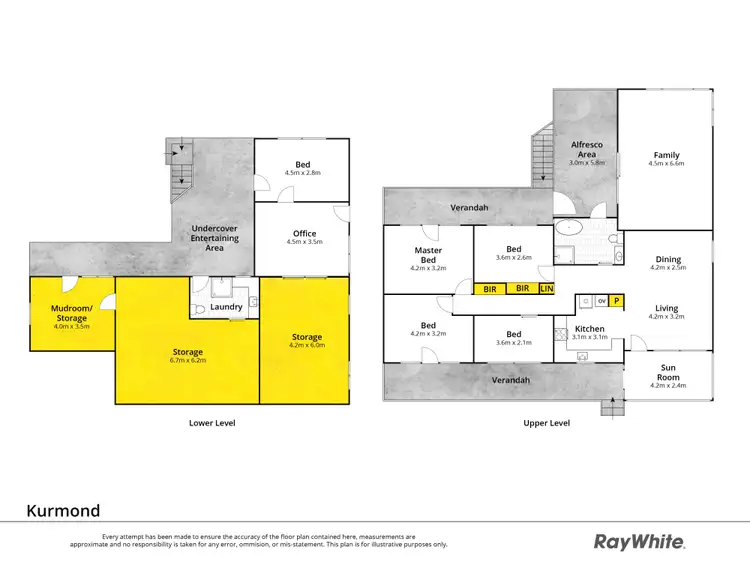
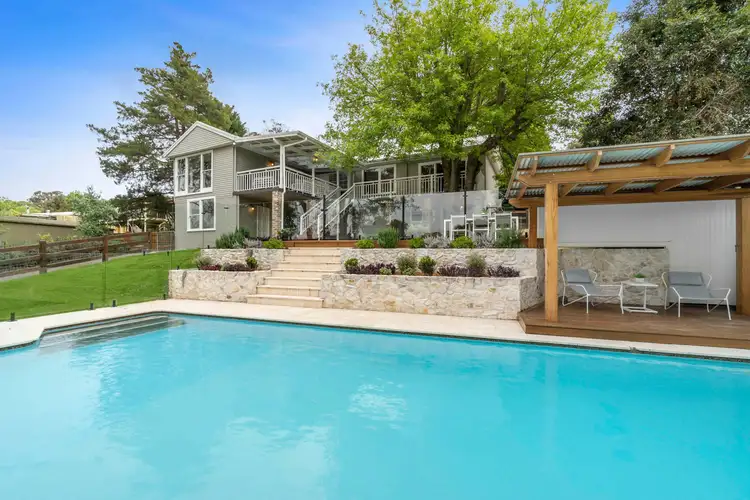
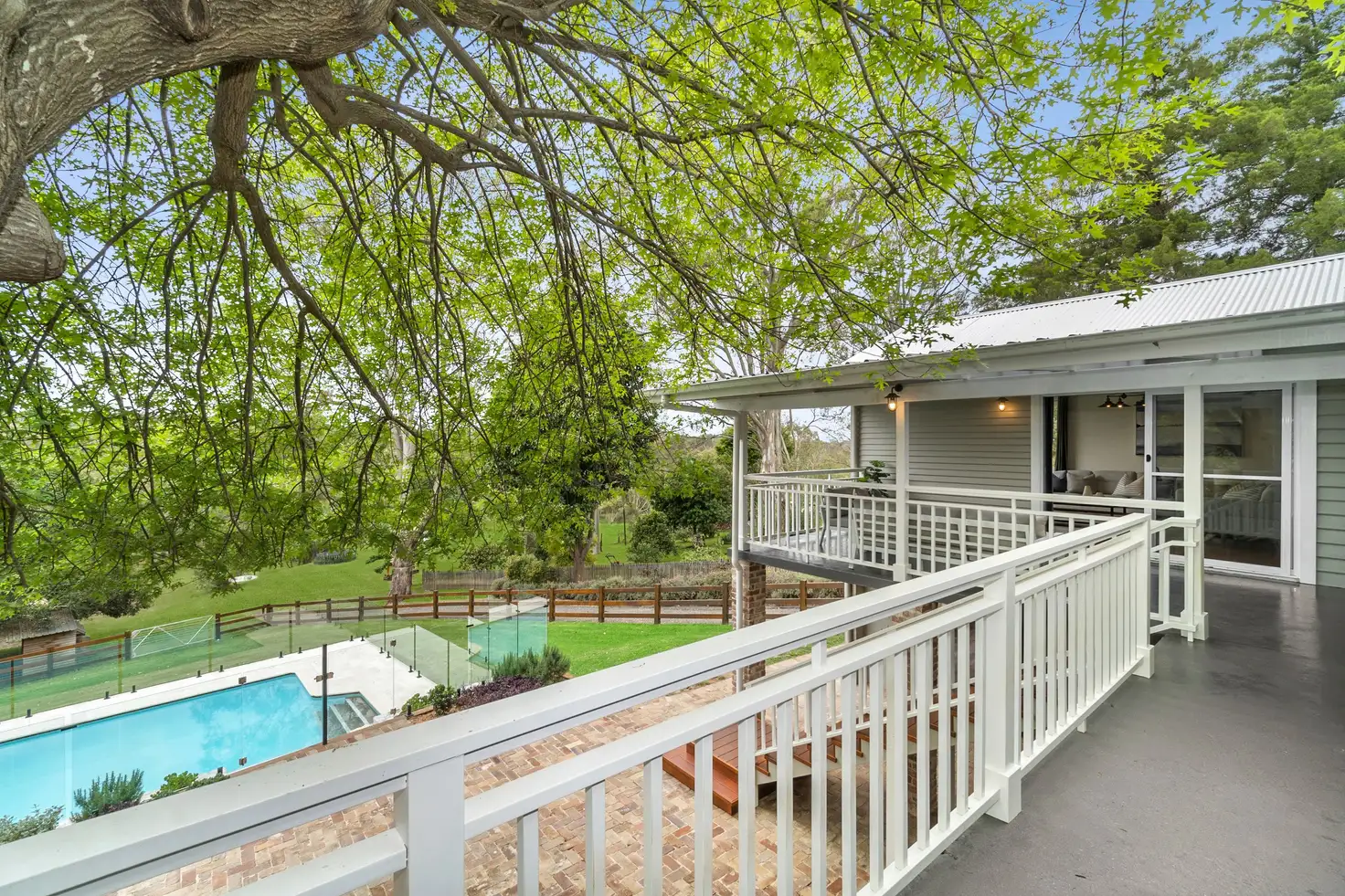


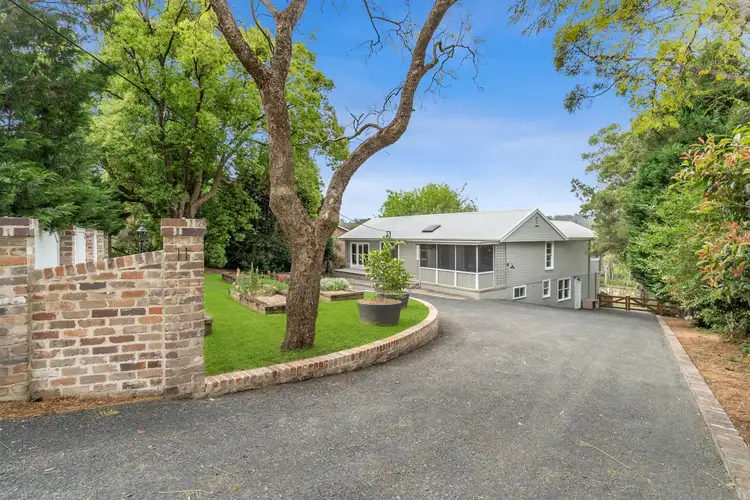
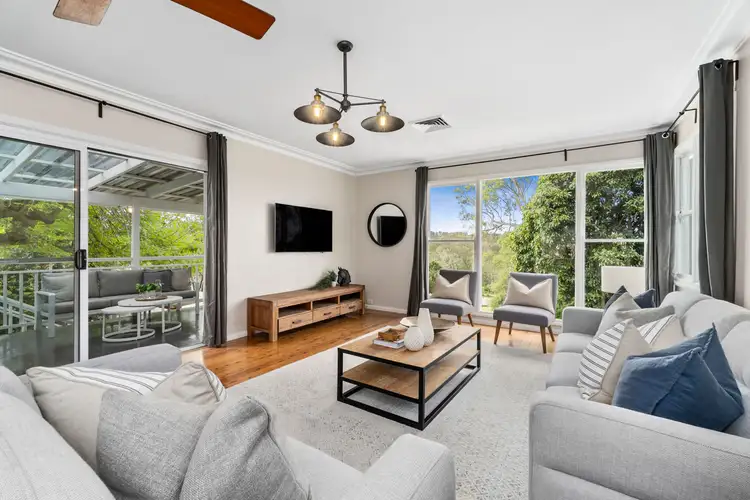
 View more
View more View more
View more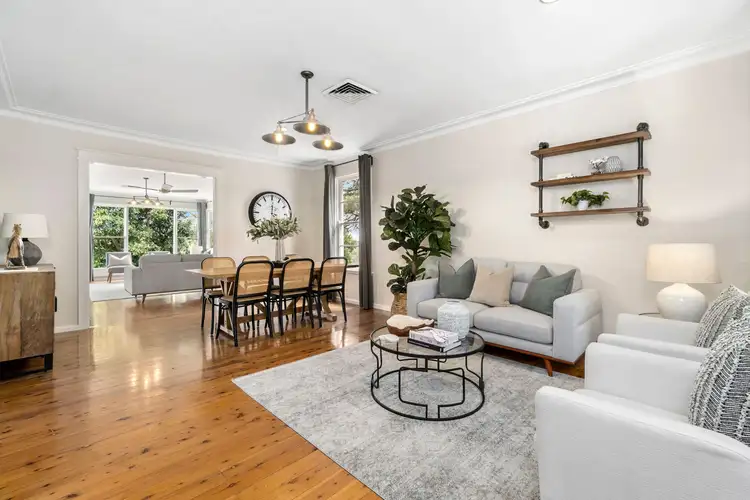 View more
View more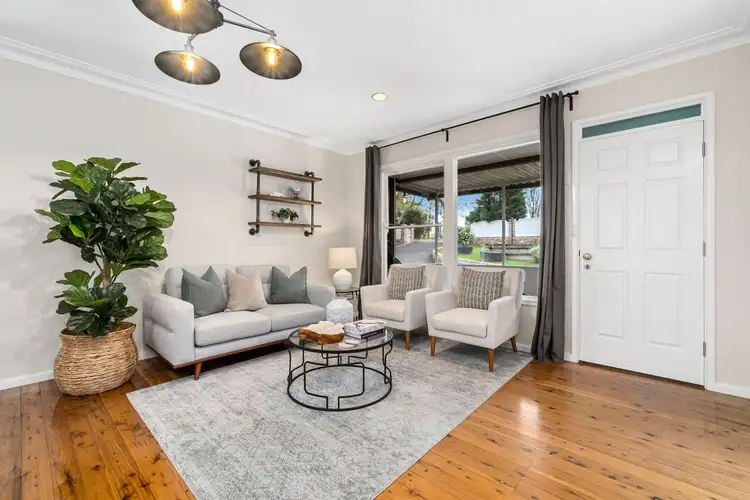 View more
View more
