$500,000
5 Bed • 3 Bath • 2 Car • 704m²
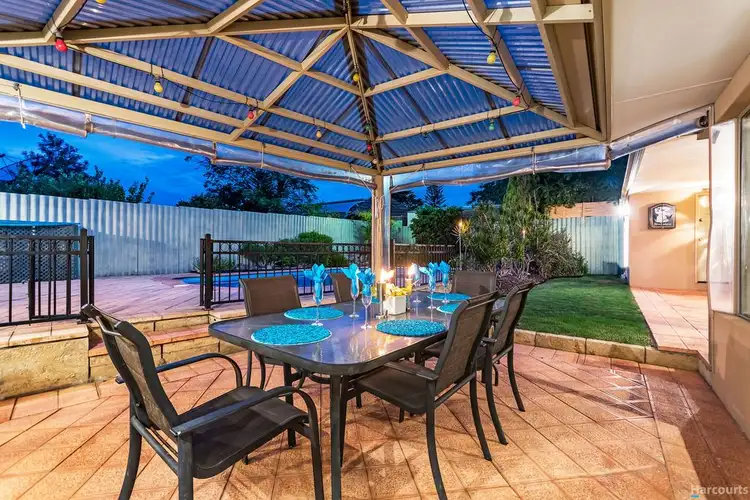
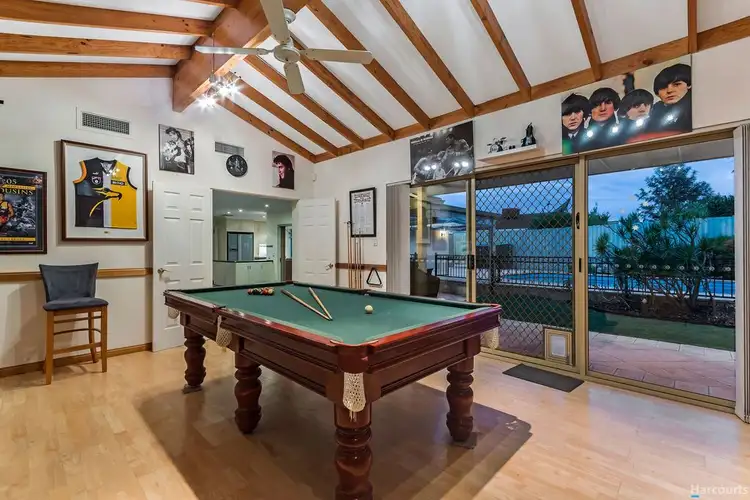
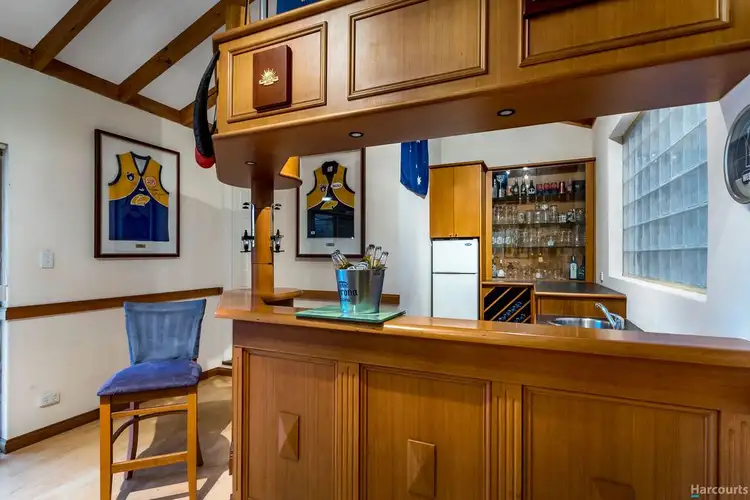
+16
Sold



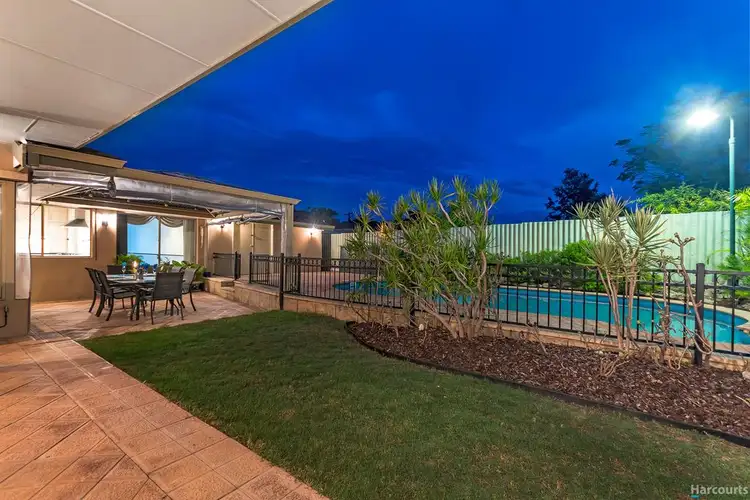
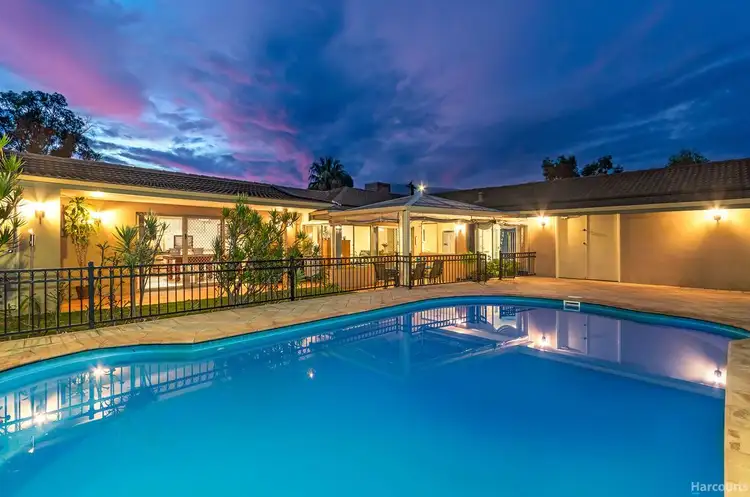
+14
Sold
11 Ironwood Avenue, Heathridge WA 6027
Copy address
$500,000
- 5Bed
- 3Bath
- 2 Car
- 704m²
House Sold on Wed 12 Jun, 2019
What's around Ironwood Avenue
House description
“Sold Sold Sold”
Land details
Area: 704m²
Property video
Can't inspect the property in person? See what's inside in the video tour.
What's around Ironwood Avenue
 View more
View more View more
View more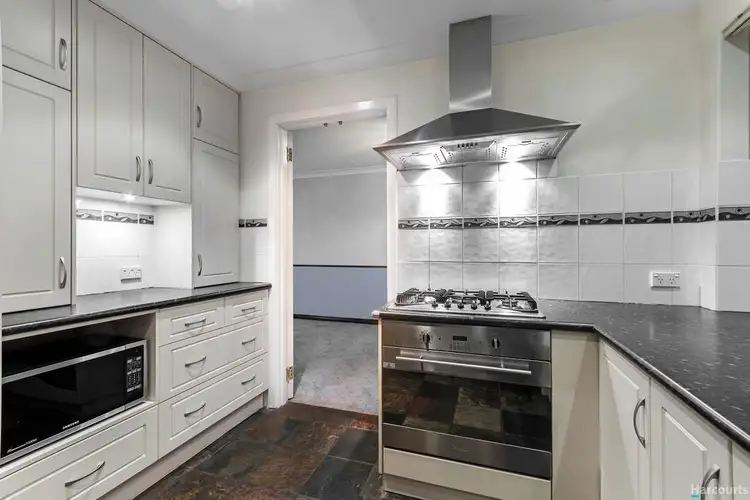 View more
View more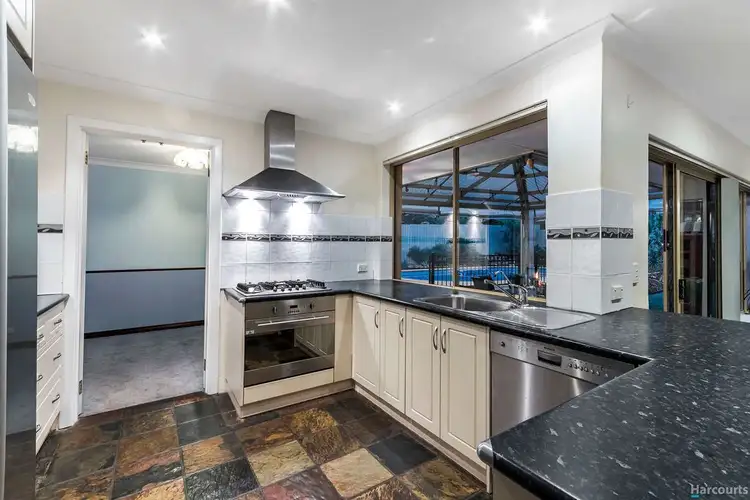 View more
View moreContact the real estate agent

Suzi Baker
Harcourts - Alliance Joondalup
0Not yet rated
Send an enquiry
This property has been sold
But you can still contact the agent11 Ironwood Avenue, Heathridge WA 6027
Nearby schools in and around Heathridge, WA
Top reviews by locals of Heathridge, WA 6027
Discover what it's like to live in Heathridge before you inspect or move.
Discussions in Heathridge, WA
Wondering what the latest hot topics are in Heathridge, Western Australia?
Similar Houses for sale in Heathridge, WA 6027
Properties for sale in nearby suburbs
Report Listing
