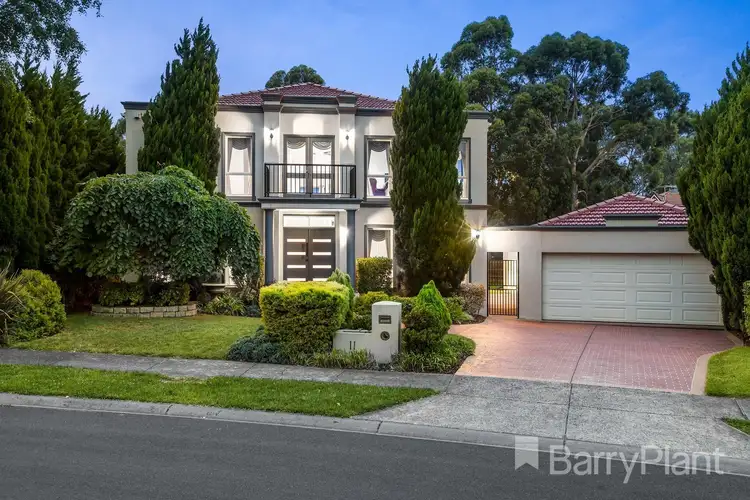Sale By Set Date Tuesday 1st March @ 6pm (unless sold prior)
$1,645,000-$1,785,000
While this home has a highly appealing façade when viewed from the street, when the double front doors open the wow factor kicks in with a vista that reveals a colonnade on the left behind which is the superb formal living and dining space, a long hallway leading to the family living area, the striking stairway to the upper floor and the study/home office on the right. This entrance immediately makes the statement that this is a prestige home where everything is on a grand scale. The generous floorplan of the main living area allows for a large dining alcove wrapped by a bow window, while the family room is dominated by a massive 130 inch screen (seriously, home movie nights will never be the same again), while on the opposite side the kitchen offers ample bench space with breakfast bar, a walk-in pantry, Chef 4 burner cooktop and wall oven and a Dishlex dishwasher. There is also a bathroom with bath and shower on this level, plus a powder room, opening up the potential for the study, which has built-in robes, to be utilised as another bedroom. There are, of course, four (4) generously proportioned and robed bedrooms upstairs, but none more so than the huge master suite which occupies the same floor space as the family living area below it and is a luxurious retreat, with a lounge area, opulent bathroom with spa bath and impressively large walk-in robe with loads of hanging space. This upper level also features another living space/TV lounge, family bathroom with spa bath, and powder room. As expected, this magnificent family home includes numerous features such as ducted heating plus Heat n Go gas log fires in the formal living room and family room, evaporative cooling, ducted vacuum, quality drapes and carpet, and alarm security.
Stepping outside from the family room onto a covered timber deck reveals just how large this property is (approximately 1153 sqm) with an expansive paved apron between the three car garage to the front and another 3 car garage/workshop of approximately 150sqm to the rear which features a hydraulic car hoist, 3 phase power and mezzanine floor storage. Adjoining the front garage is a studio with DeLonghi 6 burner stove, sink and cupboards, ideal as a butler's pantry for alfresco entertaining. External features include water tanks, front garden sprinkler system and plentiful under house storage. Close to local schools, shops and bus services.








 View more
View more View more
View more View more
View more View more
View more
