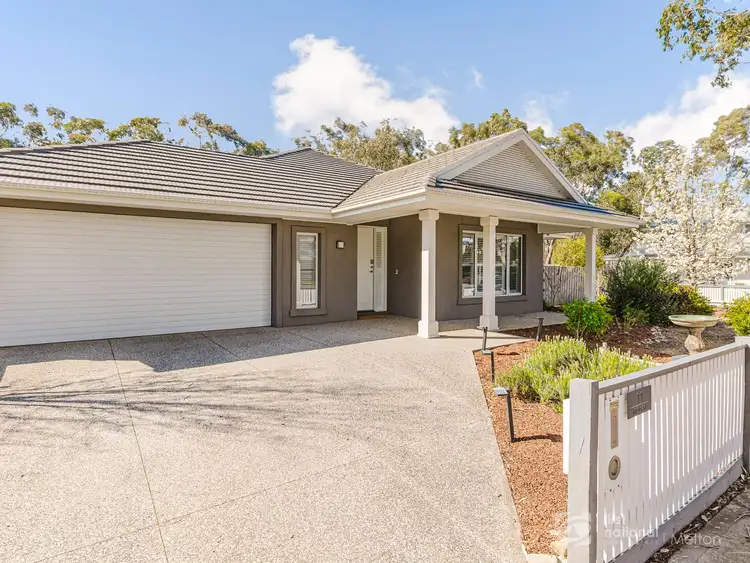Positioned in one of Eynesbury’s most highly sought after and private court locations, this remarkable home sets a new benchmark for lifestyle and design. Backing directly onto the Greybox Forest, the view from your backyard is nothing short of breathtaking—a serene outlook that will make every day feel like an escape.
From the street, the façade captures the essence of Eynesbury’s unique design guidelines, instantly impressive and timeless in appeal with low maintenance but beautiful established landscaping. Step inside and the wide entry with soaring ceilings sets the tone for the scale and elegance that continues throughout. The property is fully equipped with smart-home technology with keyless entry, alarm, security cameras, ducted heating, evaporative cooling and zoned irrigation all controllable from a central home system.
At the front of the home, the expansive master suite is a true retreat. Plantation shutters frame the room, while a generous walk-in robe and dressing area lead to a light-filled ensuite with dual stone vanities, an oversized semi-frameless shower, and private toilet. Two additional bedrooms, each with walk-in robes and ceiling fans, are serviced by a family bathroom with stone finishes and a separate powder room. Bedroom 2 includes a split system and block-out weather blinds, while Bedroom 3 opens directly to the backyard through stacker doors, giving uninterrupted Greybox Forest views.
Multiple living spaces ensure flexibility for families. A separate lounge overlooking the pool offers a cozy retreat or children’s zone with custom cabinetry, while the dedicated home office with built-in desk caters perfectly to modern work-from-home life. The central living and dining hub is the heart of the home, bathed in natural light and oriented to capture the sweeping forest views.
The kitchen is nothing short of spectacular. Designed for both everyday ease and entertaining, it boasts 40mm stone benchtops, dual ovens, induction cooktop, profiled cabinetry, a two-drawer dishwasher, dedicated microwave niche, and a large walk-in pantry. The adjoining laundry continues the theme of space and function, with extended benchtops and additional overhead storage.
Stacker doors connect the main living to a covered alfresco with ceiling fan and gas point for BBQ, creating the ultimate indoor-outdoor flow. Entertain against the forest backdrop, enjoy evenings by the solar-heated, salt-chlorinated inground pool, or simply relax while the children and pets enjoy the wide green lawns. The 913m² allotment is enhanced by established gardens and a greenhouse, a feature adored by the current owners and ready for the next chapter.
Practicality has not been overlooked. The oversized 2.5-car garage includes a workshop, internal access, rear roller door, and EV charging unit powered by a 5.4kw solar inverter. Double-glazed windows and doors throughout, evaporative cooling, ducted heating, and the additional split system ensure year-round comfort.
Features at a glance
• Keyless entry, alarm & security cameras on central smart-home system
• Double-glazed windows & doors, Luxaflex Silhouette and Block-Out blinds
• Master suite with oversized WIR/dressing & Ensuite with Stone Benches
• Bedroom 2 with WIR, split system & block-out weather blinds
• Bedroom 3 with WIR, stacker doors & forest views
• Large walk-in pantry, dual ovens, induction cooking, 40mm stone benchtops
• Solar-heated salt-chlorinated in-ground pool, greenhouse & established gardens
• 2.5 car garage with workshop, rear roller door & EV charger
All of this comes with the coveted Eynesbury lifestyle: walking distance to the recreation oval, walking tracks, Eynesbury 18-Hole Golf Course, the historical Eynesbury Homestead and Ms. Peacocks Restaurant and Bar and General Store, with the exciting addition of Coles supermarket recently announced. Stage 1 properties are tightly held for good reason—location, design, and community spirit combine here like nowhere else.
This is a home that delivers every element of family living, wrapped in the natural beauty that makes Eynesbury so unique whilst never compromising on quality.
A truly special home and one not to be missed.
Proudly presented by Jade Carberry, RateMyAgent Agent of the Year for Eynesbury. Contact her 0424 929 727 for more information.
Disclaimer: please note that every effort has been made to ensure the accuracy of the above details; however, neither the vendor nor the agent makes any warranty. Purchasers are encouraged to conduct their own due diligence and satisfy themselves of all information.
Please refer to the Consumer Affairs website.








 View more
View more View more
View more View more
View more View more
View more
