“Golfing Enthusiasts Take Note!”
This magnificent residence is set right across the road from the picturesque Victor Harbor Golf Course. Boasting luxurious, low maintenance living with direct access to the course just a few metres up the road. Offering you the very best accommodation for you & for your golf buggy!
The generous floor plan includes a sound-proofed theatre room & a huge open family / dine with superb chefs' kitchen, 5 bedrooms (or 4 + Study) & 2 striking bathrooms. Tall 2.7m vaulted ceilings flow throughout the home, with wide access hallways, incredible storage options, 2x R/C air conditioning units & combustion fire, a generous 6kw solar system & plantation shutters. Positioned on a convenient corner allotment with rear gated access into the landscaped back yard with a 6mx3m Colourbond garage purposely built to house your golf buggy & for workshop space.
• If no open times are advertised, please don't hesitate to call for a private appointment.
Such a beautiful home, big enough to suit family living or retirement lifestyle with space for all the visiting grandkids over the holidays.
Your front door opens into the oversized entrance hall. Practical timber-look vinyl plank flooring flows down & into the casual living areas. Formal lounge/ theatre room is on your right - soundproofed & wired for surround sound with R/C air conditioning. Luxe carpets & large windows overlooking your front verandah via modern plantation shutters to the native gardens.
Your master suite is directly opposite. A secluded space just for you. Plenty of space for large bed & furniture. Ceiling fan & white plantation shutters for privacy & soft carpeting. Twin walk-thru robe storage offer loads of room for all your personal apparel & leads you into a striking ensuite bathroom. All white & bright tiles, contrasted by a soft & stylish feature tile. Double vanity separates the large shower & toilet.
Follow the central hall down & step thru & into the main heart of this incredible home. Comprising your family / dining / living room. WOW. A truly fabulous living space with tall windows & large patio doors opening out to your UMR alfresco entertaining area. Home to the 2nd R/C & the cosy combustion fire. Open plan to include:
Your kitchen - overseeing all! A delight to cook in with the 900mm freestanding gas cooker with electric oven, huge & genuine walk-in pantry store, extensive cabinets both overhead & under bench with a sizeable & immensely practical central island bench housing incredible drawer storage that doubles as breakfast bar. All finished with Cesar stone tops. An integral access door to your double UMR garage is located next to the pantry store.
The guest wing is privately located off a side corridor accessed from your family room. Home to bedrooms 2, 3 & 4 & your home office / study / bedroom 5. All are generous in size, easily accommodating queen beds, Bedrooms 2,3 & 4 are at the rear of the home & are all fitted with walk-in robes for storage & ceiling fans. The laundry & a 3-way style family bathroom are also located in this wing.
Outdoors is fantastic. Your UMR Alfresco is secluded & sheltered for all-year round entertaining. Bordered by a fire pit area & lush green lawn. Extensive retaining & privacy hedges create a serene space for you to potter. A small, fenced yard is great for your veggie garden or even a couple of chooks! Rainwater tank to water the gardens. A 6x3m Colourbond shed is set up perfectly for your workshop & for your golf buggy to live in. Double gated access from the side road elevation leads straight into the yard & shed so ideal for parking access trailers / maybe a boat or mall caravan as well. Your family vehicles are catered for in the large double garage off the main road entry.
Spend your days enjoying a round of golf across the road, walk down the road to pick the kids or grandkids up from school, or simply enjoy life in this beautiful home. You won't find anything better!
Please note: Furniture is for illustration purposes only.
Disclaimer: While reasonable efforts have been made to ensure that the contents of this publication are factually correct, PJD Real Estate and its agents do not accept responsibility for the complete accuracy of the contents (including but not limited to a property's land size, floor plans and size, building age and condition) and suggest that the information should be independently verified. RLA 266455

Air Conditioning

Broadband

Built-in Robes

Dishwasher

Ensuites: 1

Fully Fenced

Outdoor Entertaining

Remote Garage

Rumpus Room

Secure Parking

Shed

Solar Panels

Study

Toilets: 2

Workshop
Opposite Golf Course, Near to school, Tall Ceilings, Stunning kitchen, Workshop, Buggy Parking
Area: 610m²
Frontage: 18.9m²
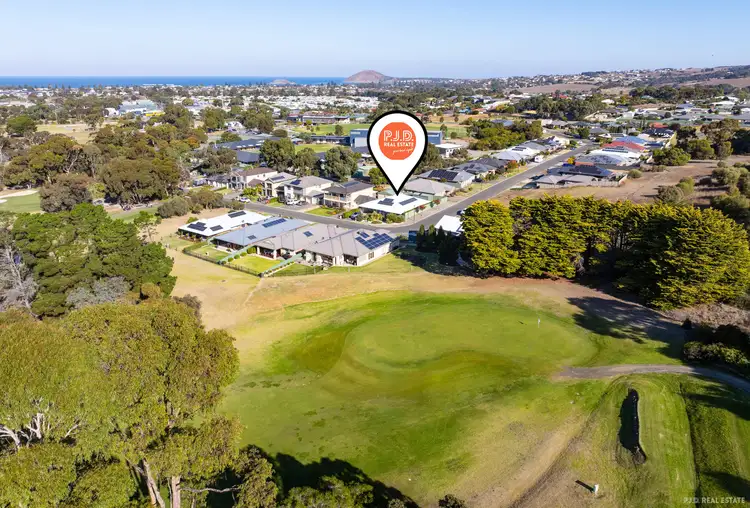

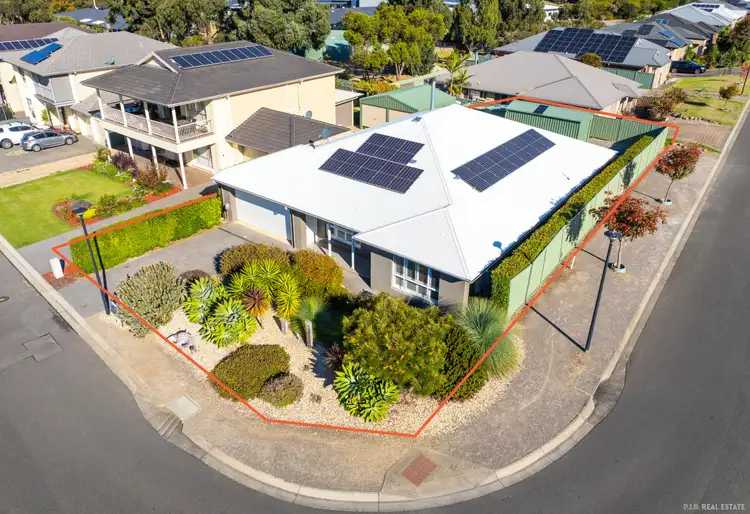
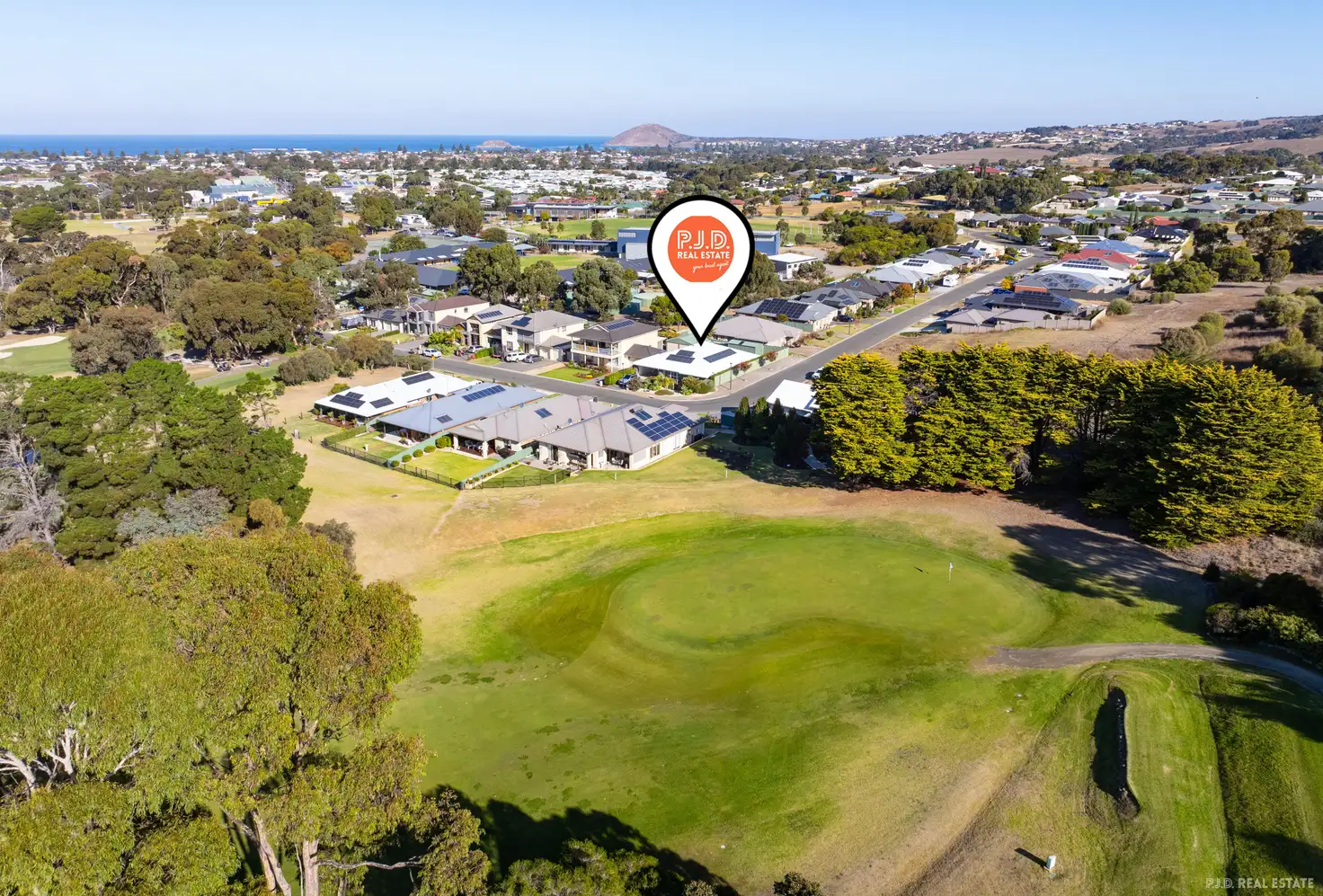



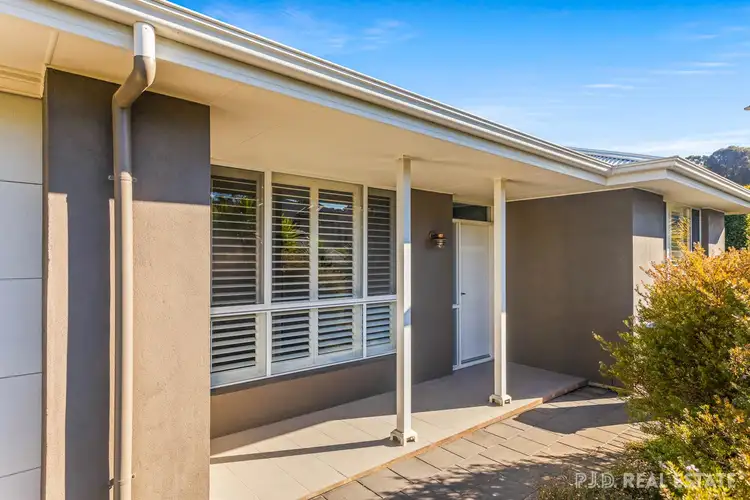
 View more
View more View more
View more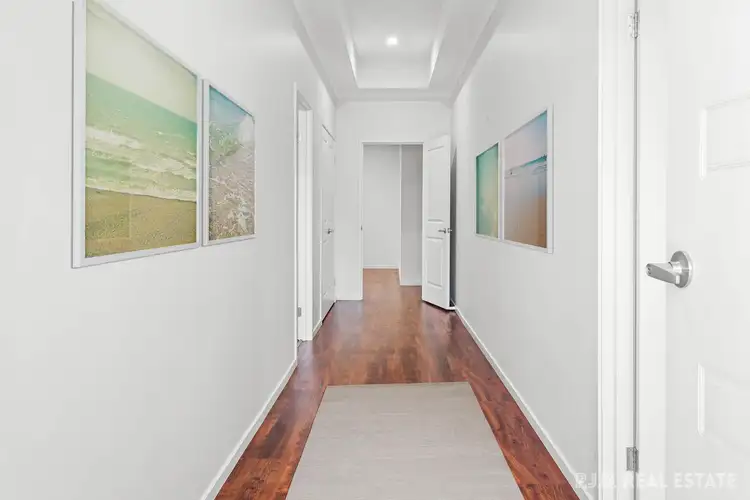 View more
View more View more
View more
