“Spacious family home - Immaculate presentation.”
Phone enquiry ID: 74556
This custom built home, close to 40 squares in size is positioned on a 718m2 allotment embracing north facing living with picturous views. With a cleverly designed entertainment area the kitchen has a bifold servery window opening up into the alfresco area over looking a 10 metre lap pool for hours of enjoyment.
The kitchen is every Chefs fantasy. It’s boasts a 6.7 metre stone benchtop and plentiful cabinetry, stainless steel appliances, 900mm electric oven, gas cooktop, rangehood , dishwasher and has a plumbed refrigerator cavity. And if that isn’t enough through the walk in pantry is a second kitchen with a 600mm oven, refrigerator space, another sink, bench top and ample cupboards complimented by a massive storage cupboard. Both kitchens are enhanced with smoked glass splashbacks.
The home has 4 large bedrooms, 3 of which have sizeable built in robes and the master bedroom is accompanied by every woman’s dream an enormous 3m x 4m walk in robe. The master bedroom’s en-suite has direct external access to the swimming pool so there is no need for wet feet to run through the house.
The en-suite, bathroom and powder room have floor to ceiling tiling in neutral tonings of grey and beige.
This house has two living areas, a super sized laundry with walk in linen cupboard and extensive stone benchtops. The study which overlooks the swimming pool/alfresco area also has built in cabinetry.
The oversized garage has internal access, remote control door, built in cupboards and rear roller door.
The garden is totally maintenance free. Synthetic lawn throughout including the nature strip and the deck around the pool is made from Modwood which again doesn’t require maintenance and better still is splinter free! The swimming pool is custom made by a pre-engineered steel frame and needs little maintenance.
This home is immaculately displayed in brand new condition.
Extra home features include:
*Double glazed windows to front of property
*Security cameras and alarm system
*Front door camera and intercom
*Crimsafe security doors
*Retractable flyscreen to alfresco area
*Nu look finish to alfresco flooring
*Central zoned heating - gas
*Spilt system air conditioner/heating
*Massive amount of storage
*Top of the range carpet and underlay
*Tastefully decorated in neutral tones
In close proximity are:
Barrabool Hills Plaza
Public transport
Geelong ring road
Highton Village
Deakin University
Medical centre
Waurn Ponds Shopping centre
Epworth Hospital
Driving distance
10 mins to Geelong CBD
20 mins Torquay
1 hour Melbourne CBD
PRIVATE INSPECTIONS WELCOME AT YOUR CONVENIENCE.
This sale is directly with the owner.
*No Real Estate Agents Please*
Phone enquiry ID: 74556

Air Conditioning

Alarm System

Built-in Robes

Deck

Dishwasher

Ensuites: 1

Fully Fenced

Intercom

Living Areas: 1

Outdoor Entertaining

Pay TV

In-Ground Pool

Remote Garage

Secure Parking

Solar Hot Water

Study
bath, internal laundry, modern bathroom, modern kitchen, garden, pet friendly, security lights, security windows, newly built property, non smoking, close to parklands, close to schools, close to shops, close to transport, quiet location, views, formal lounge
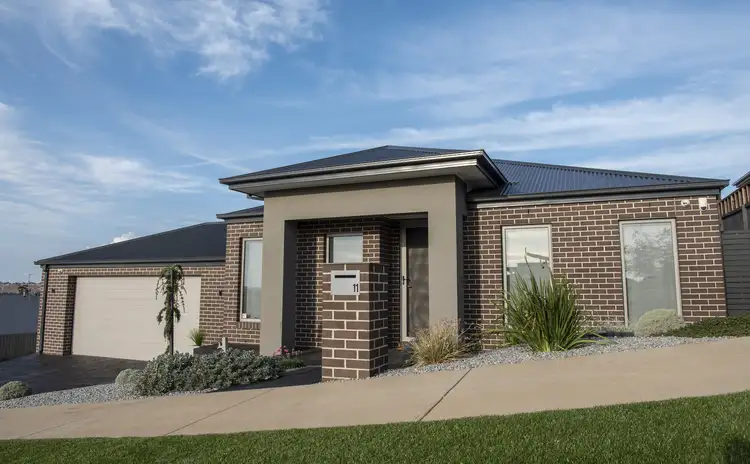
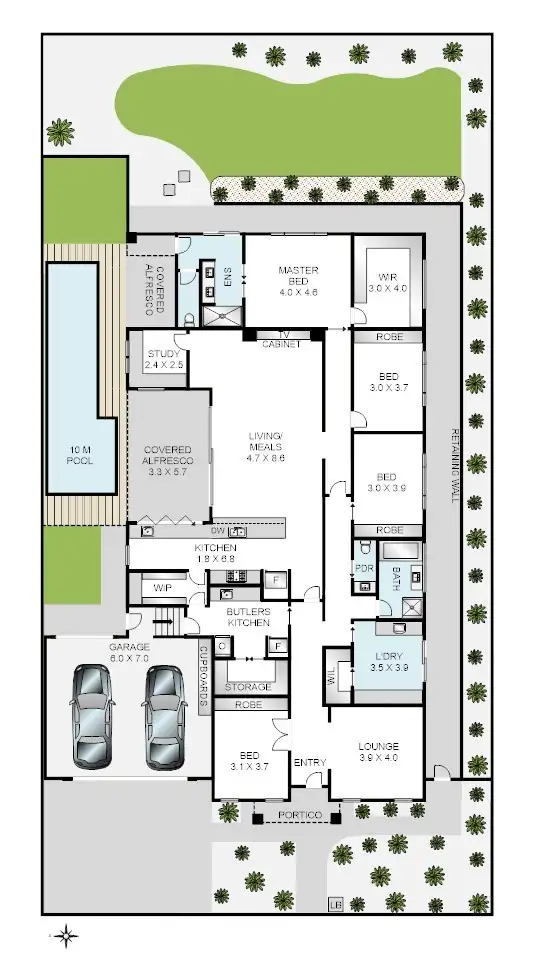
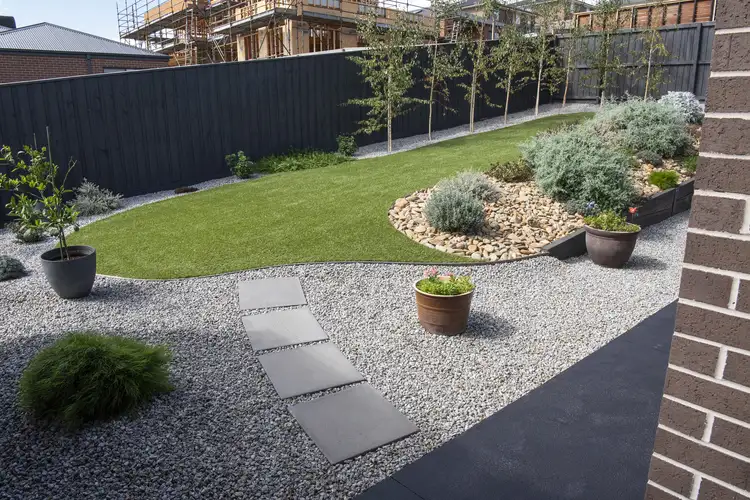
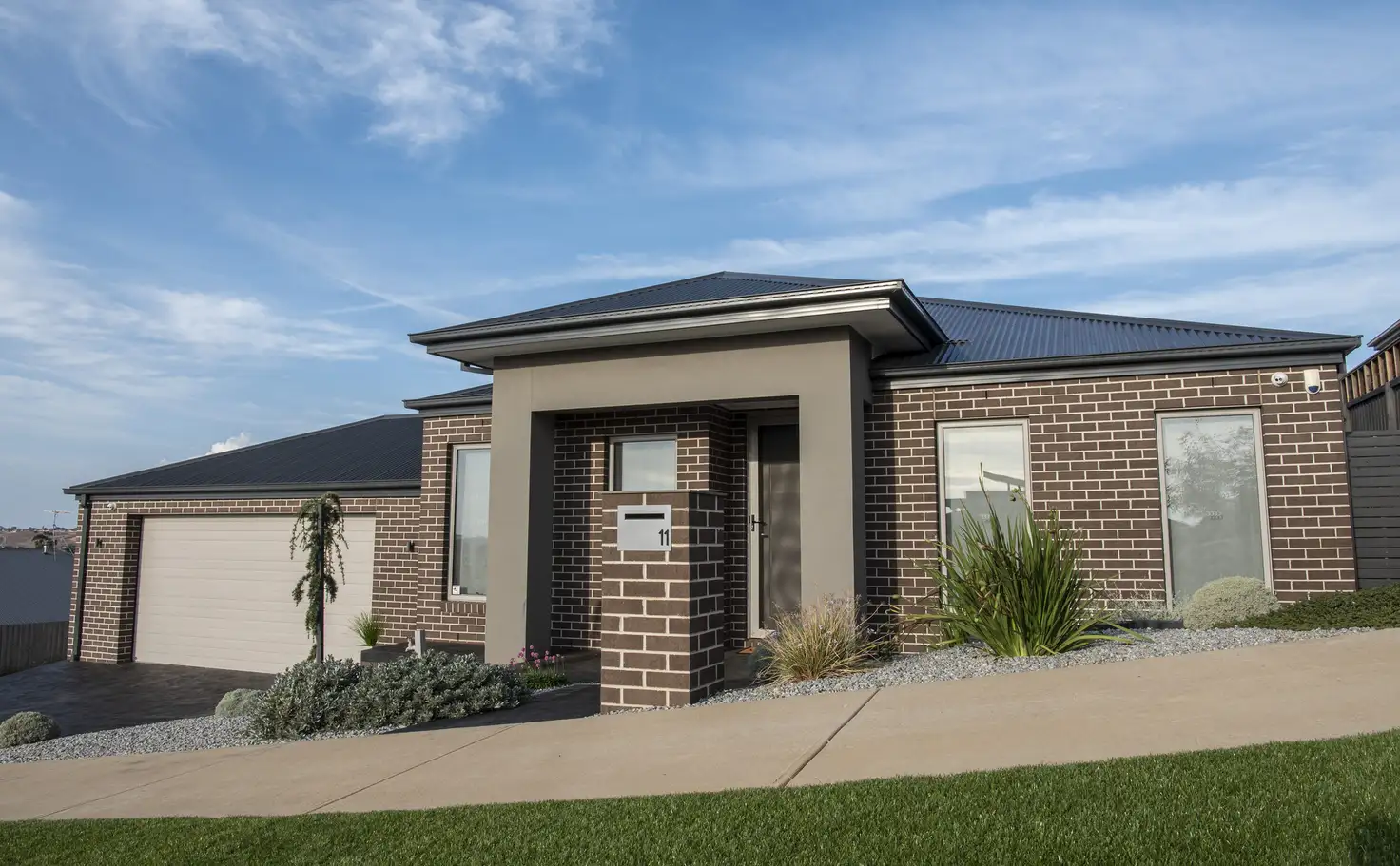


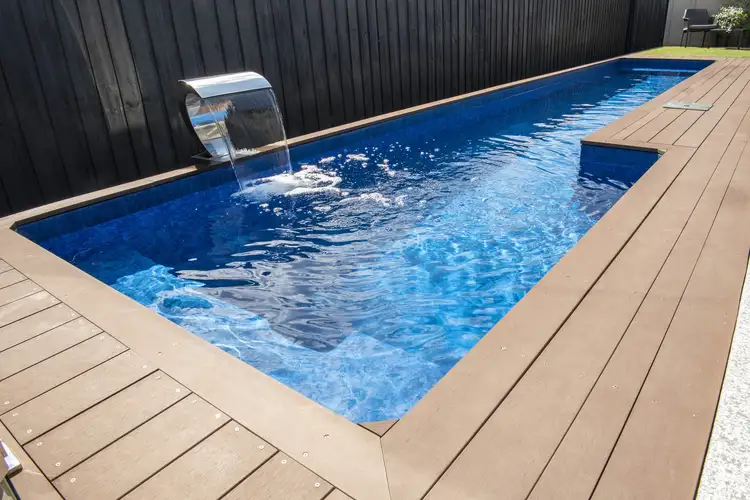
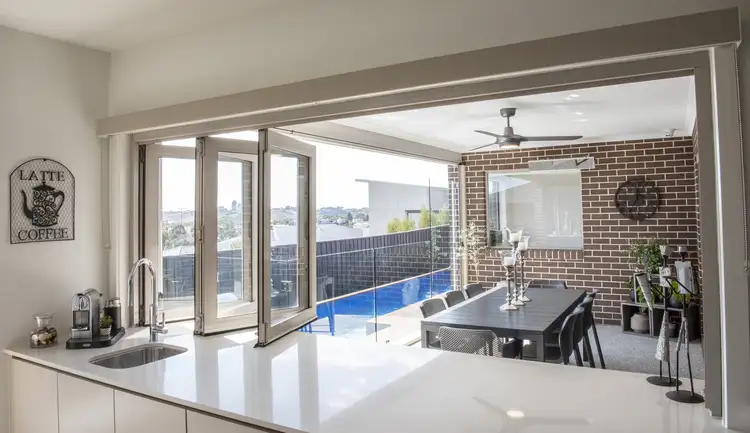
 View more
View more View more
View more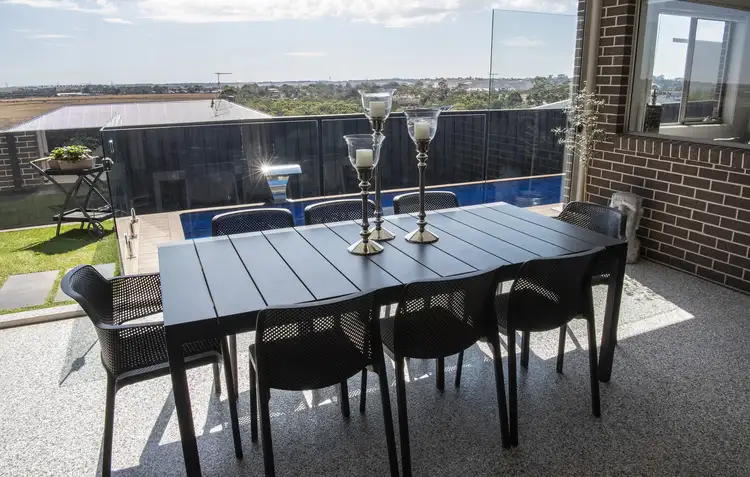 View more
View more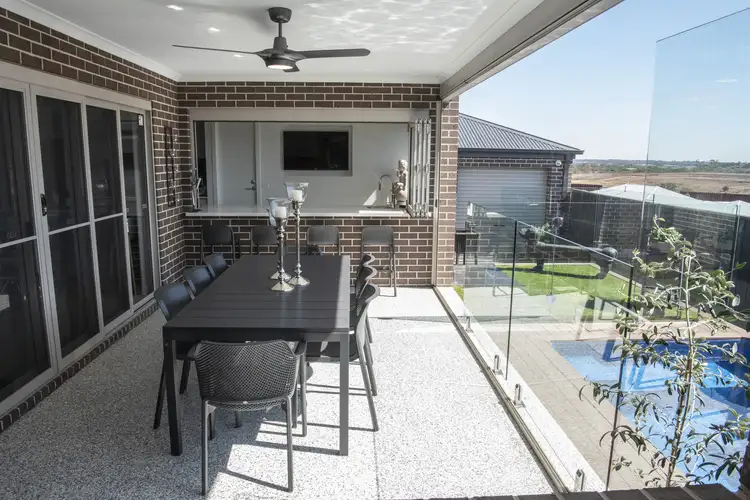 View more
View more
