Designed to fully appreciate the expansive 667 sqm corner allotment, this executive family residence exudes style, quality, and tranquillity. The stylish exterior facade is achieved through beautiful proportions, which continues inside through the multiple living areas including a theatre room, open plan lounge / dining room with cathedral ceilings and onto oversized rear patio overlooking the in-ground pool.
From the moment you enter the foyer complete with reception desk, through the large wooden doors with glass inlay, you are immersed with a sense of style and space that has a modern but times elegance, that will immediately capture your senses.
• Ex-display single level executive home spanning an impressive 274.9sqm, with quality fixtures and fittings, creating a unique private exclusive sanctuary.
• Open plan tiled family and dining room with cathedral ceilings, is perfectly positioned adjacent the kitchen and cascades onto the enormous tiled rear patio.
• Enjoy the comforts of the oversized tiled theatre / formal lounge room, which can be utilized as a 5th bedroom if required, as it offers a removable wardrobe.
• Striking modern kitchen with stone benchtops, corner pantry, stainless-steel appliances, breakfast bench and an abundance of cupboard and bench space, all exuding a timeless modern look.
• The oversized parents master suite offers a spacious walk-in robe with two door access into the ensuite with separate bathtub, shower and toilet areas, and his and hers stone top double vanity.
• The main bathroom is complete with separate shower and bathtub, stone top vanity, all in calming neutral tones.
• The three remaining queen-sized bedrooms, with lush carpet, built-in robes, ceiling fans, split-system air-conditioning, and large windows.
• The tiled patio with power and ceiling fan overlooks the lawns and inground swimming pool with grass fencing surrounds.
• Large internal laundry with stone bench tops, double sliding door cupboards, separate external access to the clothesline.
• Tropical inground pool, adjacent the entertainers patio with glass fencing and striking views towards the surrounding mountain range.
• Double garage with remote control doors with direct access into the front entry which features a built-in stone top reception desk.
• Double side gate access with room for a trailer, camper trailer, caravan, boat or garden shed.
The location:
• Metres to Riverview Marketplace, Riverview Tavern, Ross River and a few minutes' drive to Townsville Hospital and James Cook University.
• Get your adventurous side out and explore the world class mountain bike trades along the surround mountain ridge lines or enjoy the native bushland surroundings.
• This is the one you have been waiting for, only a short drive from James Cook University, Lavarack Barracks, Townsville University Hospital.
• An abundance of private and public high schools within a 10 minutes' drive, and Townsville two largest shopping centres also only minutes away.
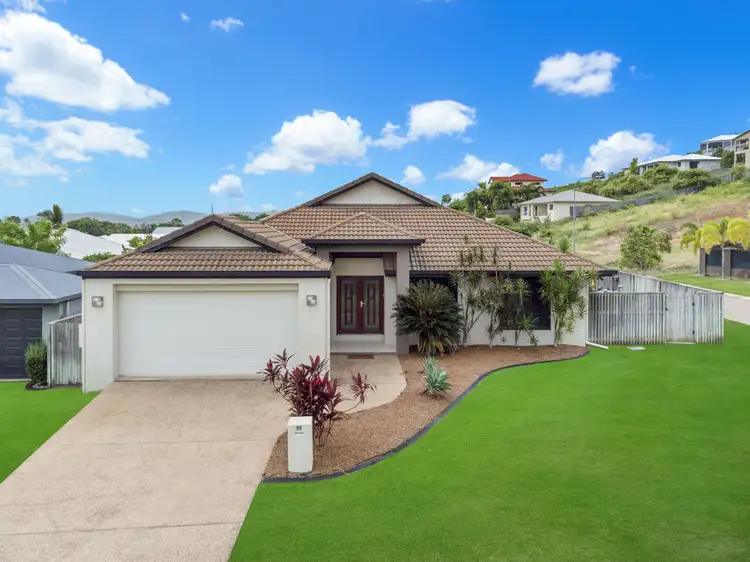
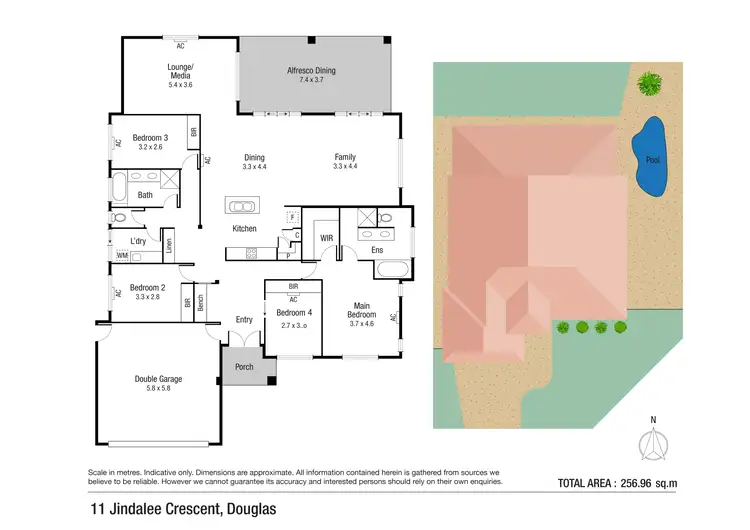
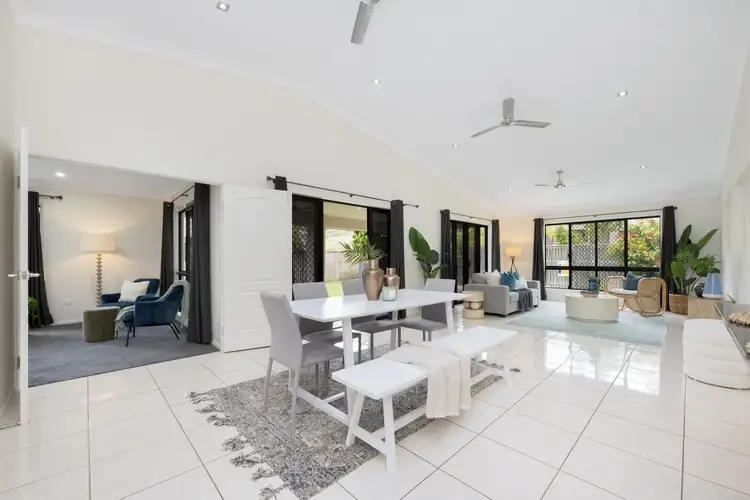
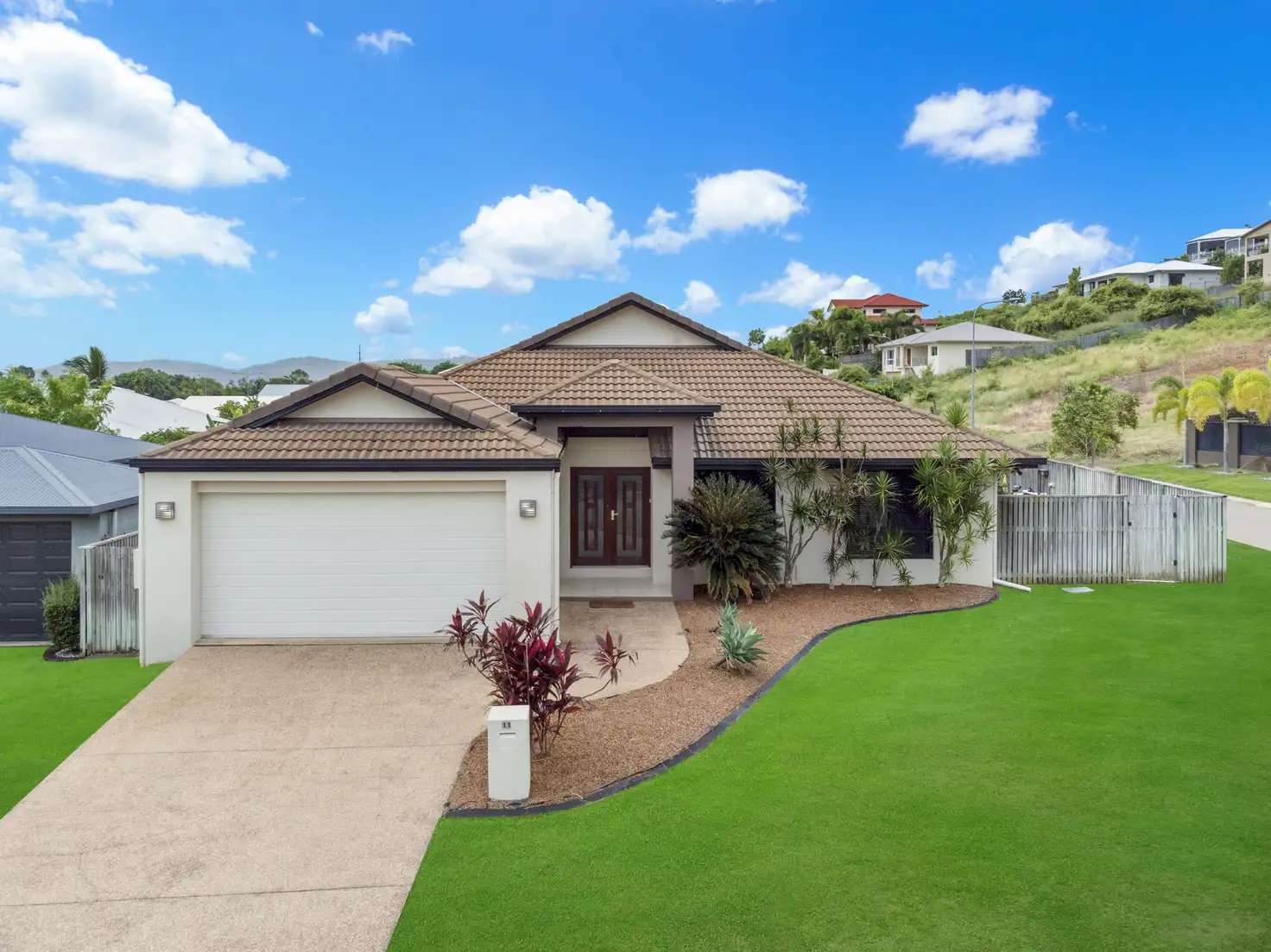



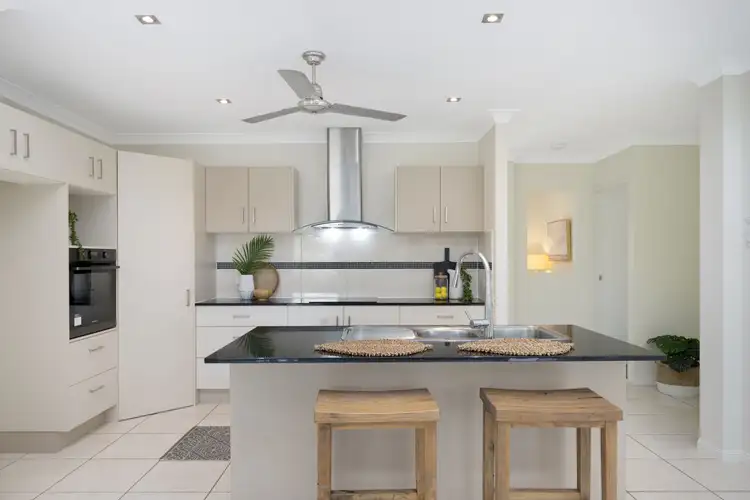
 View more
View more View more
View more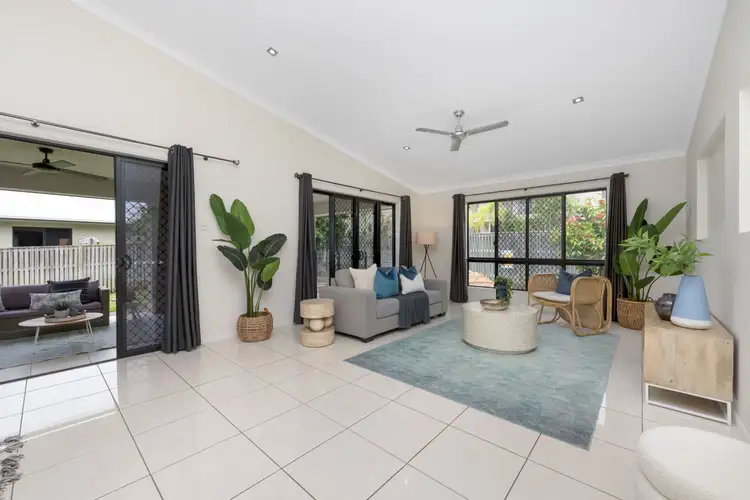 View more
View more View more
View more
