“Family living on a grand scale.”
Standing tall and proud and well positioned to capture optimal views is this elevated and light-filled home of impressive proportions. Offering solid steel frame construction and a versatile floor plan, this family friendly design offers space and privacy for the largest of families in the coveted Canterbury Gardens estate.
Accommodation consists of four bedrooms (all with robes) and a master retreat with deluxe walk in robe, ensuite with double shower and access to a private alfresco deck.
The central living area features stunning polished floorboards throughout and large windows providing a bright and airy feel.
It's a perfect hub for family to congregate for relaxed family time and with dual access to the outdoor zone it also makes entertaining a breeze.
The classic kitchen is well appointed and features a handy breakfast bar for your morning brew, dishwasher and built in wine storage along with a great sized corner pantry.
This inviting space overlooks a spacious dining zone for casual meals or inviting family over for a Sunday roast.
A second huge living area will suit a range of lifestyle options and could be used as a kid's rumpus zone or a retreat for mum and dad.
Outside features a large undercover entertaining area providing the perfect alfresco zone for weekend barbeques. There is also plenty of room for kids and pets to roam in the spacious lawn area on both sides of the house.
The property also benefits from a remote access double garage with dual roller doors and enough room for three cars and a secure storage room with a separate entrance that could easily be converted to a home business opportunity. The driveway also contains a dedicated trailer parking spot. Additional highlights include a huge under house storage area, security system on both levels, external sun blinds, blockout blinds, freshly painted interiors and deck and brand new carpet.
There is also gas ducted heating and evaporative cooling for seasonal comfort. Don't miss out on the opportunity to secure this generous home in a sought after foothills location. Minutes from all major amenities at Canterbury Gardens shopping centre and The Kilsyth Club as well the Dandenong Creek Trail for all your recreation needs. Don't delay. Enquire today.

Alarm System

Built-in Robes

Deck

Dishwasher

Ensuites: 1

Floorboards

Gas Heating

Outdoor Entertaining

Remote Garage

Secure Parking

Toilets: 2
Garage - 3 or more vehicles, Public Transport - close to, Schools - close to, Shops - close to
Statement of Information:
View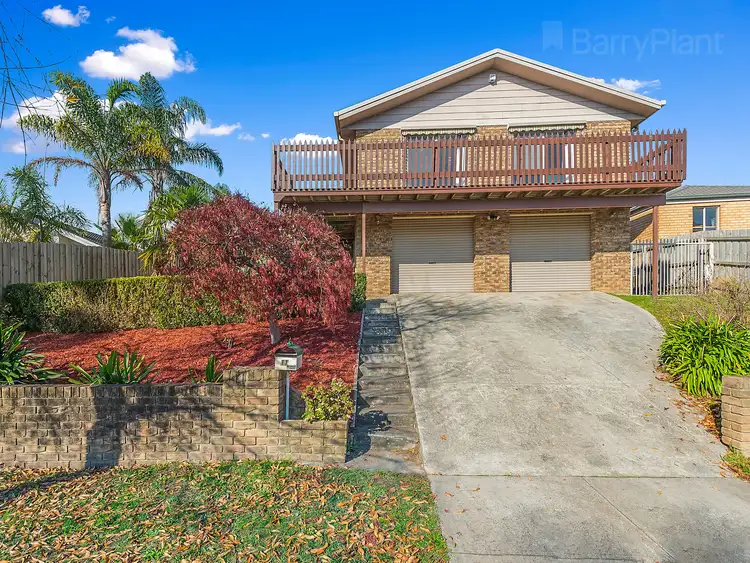
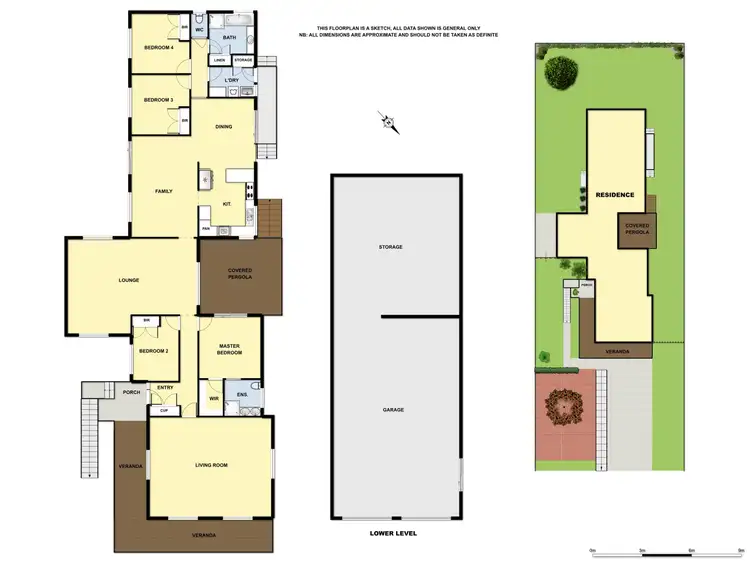
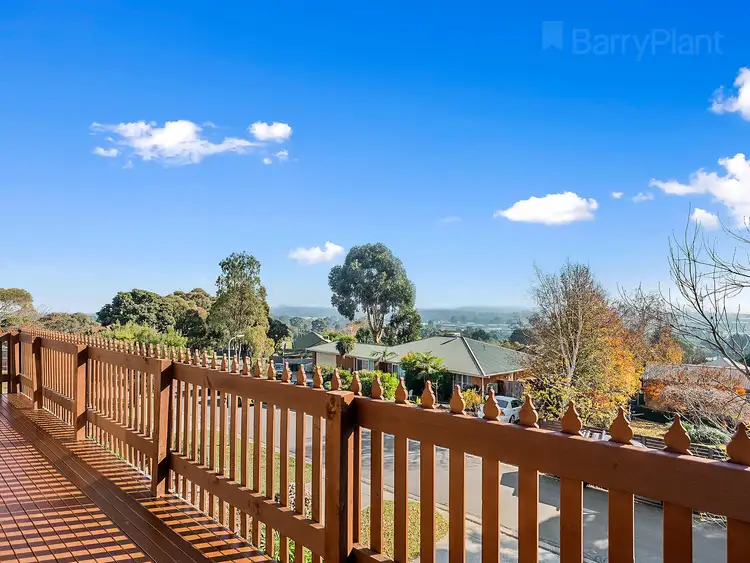
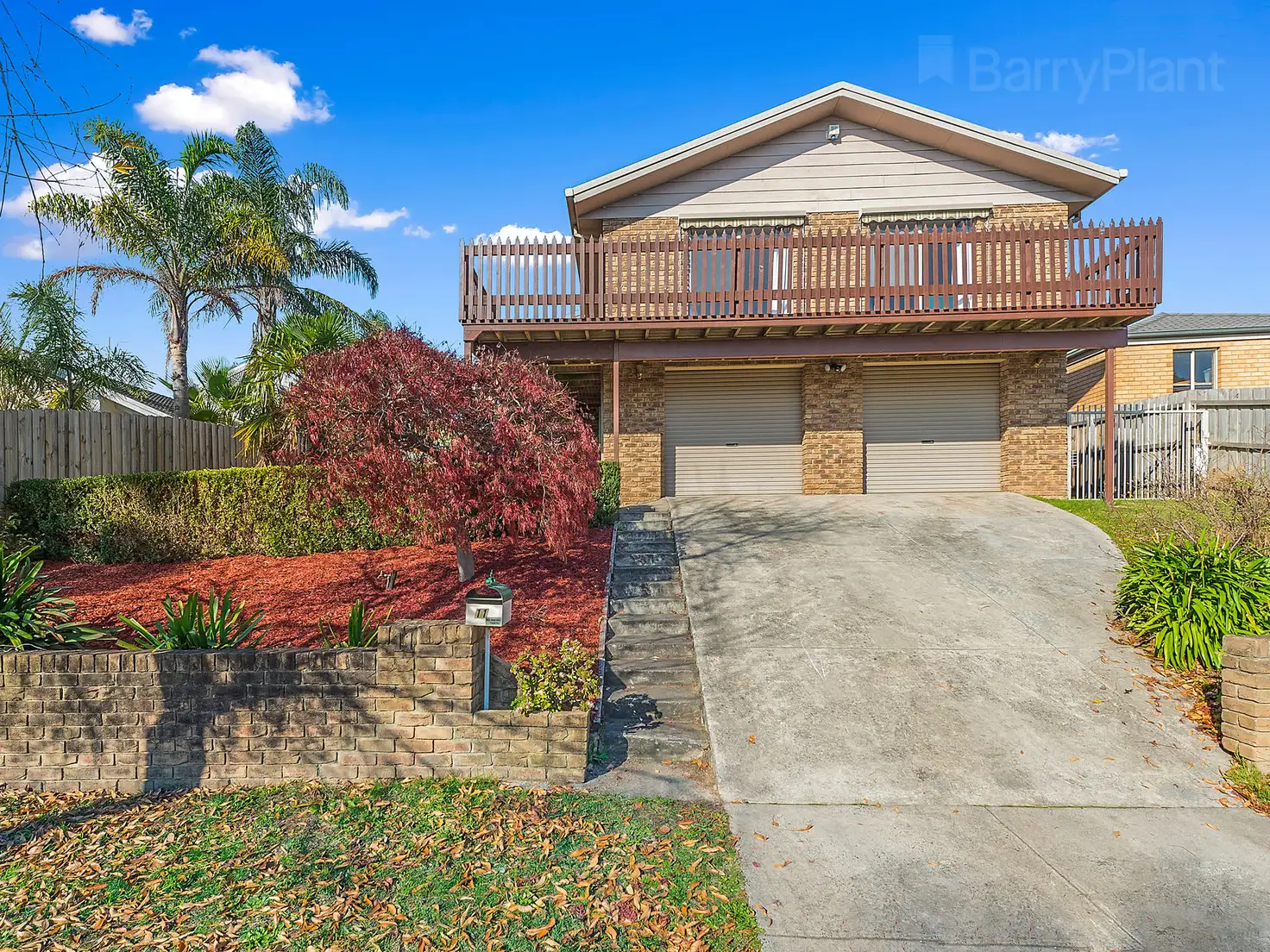


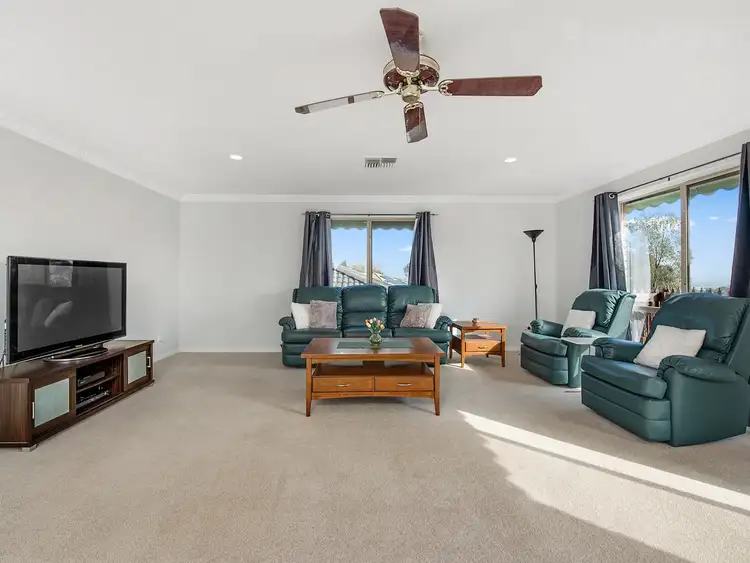
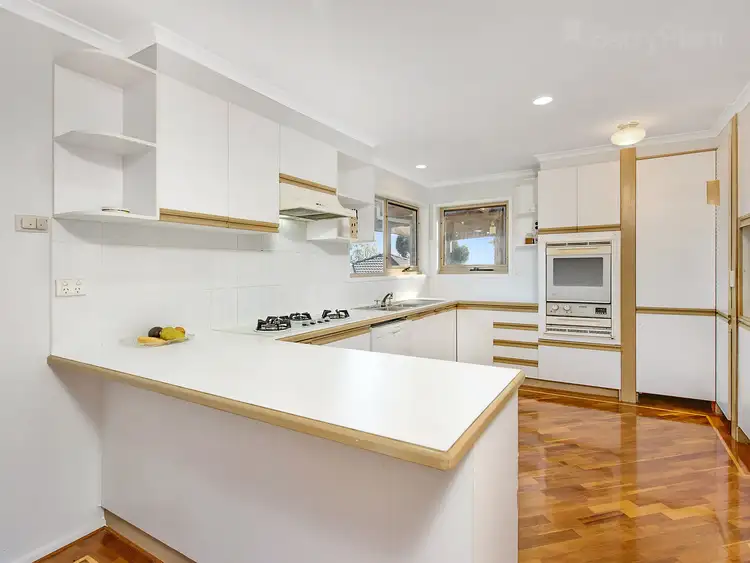
 View more
View more View more
View more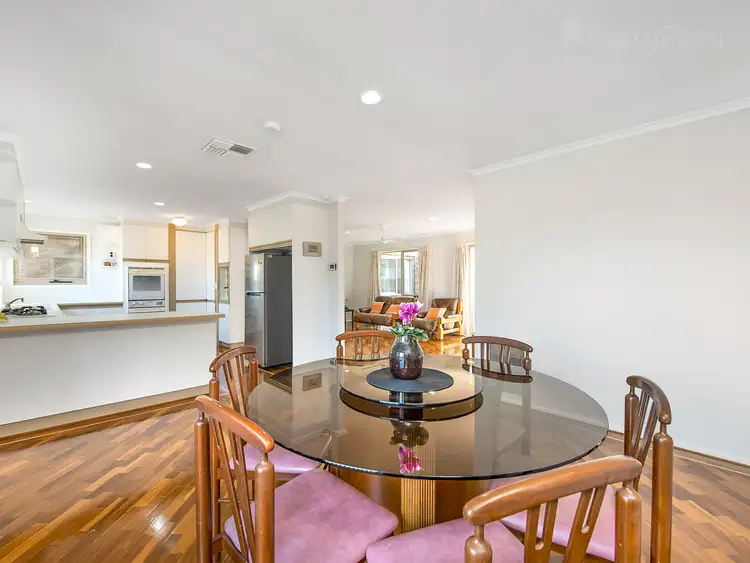 View more
View more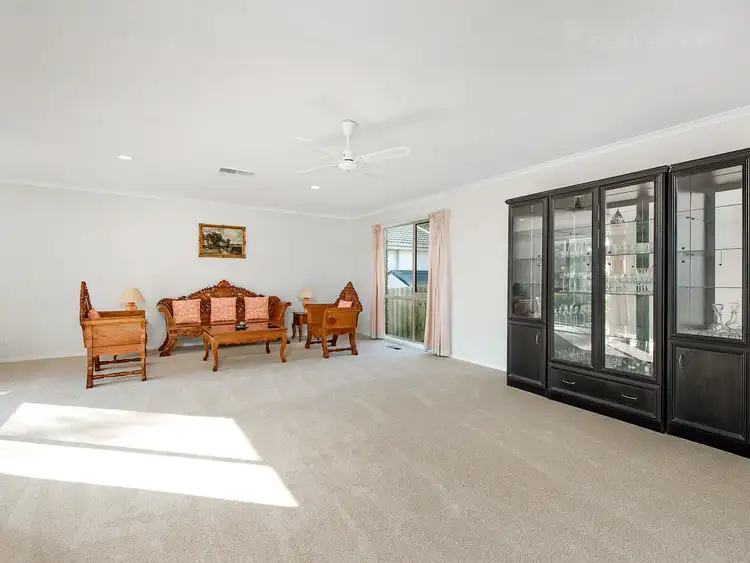 View more
View more
