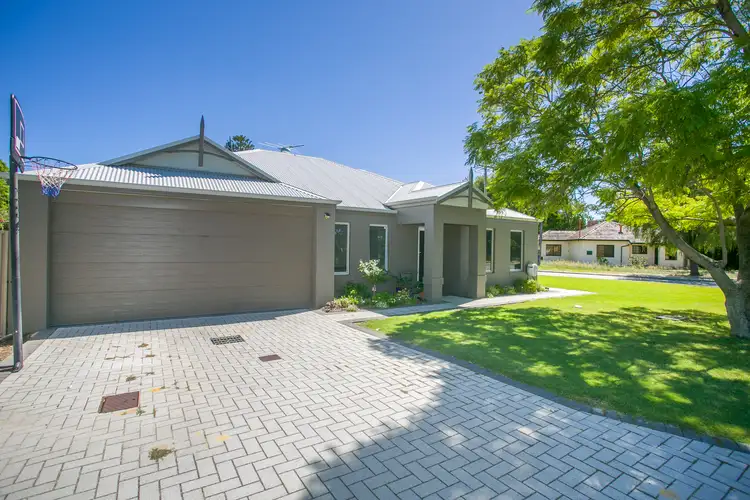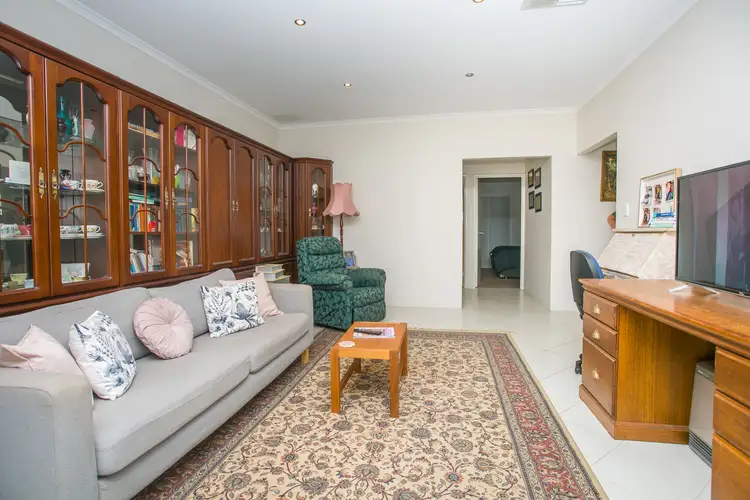Welcome inside this feature packed four-bedroom, two-bathroom home which occupies a sprawling 161 square metres of floor space. Enjoy the dishwasher, roller shutters, theatre room, alfresco and more! This home was built in 2009 and is placed on a 394 square metre block in an excellent northern Cloverdale location.
This property sits on a corner block surrounded by luscious green grass. Looking at the home from the front it's hard to miss the large double car garage, beautifully modern house design and plentiful windows with security screens. Stepping inside the home you are welcomed by the down lights, ducted air conditioning and striking white tiling. The front loungeroom area is perfect for use as a home office, theatre room, reading room, or anything else!
Walking through to the kitchen - the combined kitchen, living and dining area here is spacious and well designed. The kitchen area has a large connected bench with double sink, pantry, gas cooktop oven with rangehood, a dishwasher, beautiful wooden-laminate cabinetry and plenty of space to meal prep. Connected to the kitchen is the dining area, which also has direct access to the backyard through a sliding door. While you sit and enjoy your meal, relax in the full height windows bathing you in natural light.
The master bedroom has a walk in robe, dedicated split cycle air-conditioning unit, two windows with a view over the front lawn, down lights, and an ensuite bathroom. The ensuite bathroom is well equipped with a modern shower and vanity, including a large mirror and wooden-laminate cupboards. A floor to ceiling frosted-glass window (with blinds) will help freshen you up in the morning.
Premium features continue in this home - the secondary bedrooms are well equipped with built in robes and large windows, and there are roller shutters to the side and rear of the home with security screens at the front. The alarm system has sensors in multiple rooms however is currently not functional. The second bathroom has expansive wall tiling, a bath, and a shower.
A paved alfresco out the back of the property is ready to kick-start your outdoor living. Green grass, natural brick pillars and down lighting ensures that backyard entertainment is an easy job. There is also an external storage room under the main roof of the home, perfect for storing tools, toys or timber. The choice is up to you! On the roof is a quality solar-panel setup, with 20 panels harnessing the natural power of the sun to provide electricity to your home (or back to the grid!).
All of these excellent features are wrapped up inside a home in a fantastic Cloverdale location - a short drive to Belmont Forum or the airport; and if you're travelling further then Tonkin Highway, Leach Highway and Great Eastern Highway are ready to help.








 View more
View more View more
View more View more
View more View more
View more
