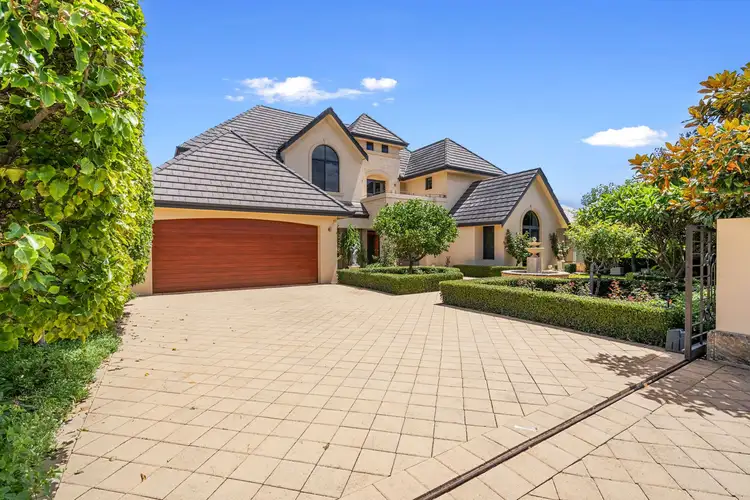Dream Family Haven!
Treat your loved ones to something special by making this wonderful 4 bedroom 3 bathroom two-storey residence your own, offering multiple living options and a private backyard setting in one of Perth's most sought-after pockets.
An electric access gate secures plenty of driveway parking space out front, with a commanding double-door entrance revealing a carpeted home office - with double doors of its own. A large theatre room is also carpeted for comfort, as is a spacious fourth or "guest" bedroom suite with a fitted walk-in wardrobe, a fully-tiled ensuite-come-third-bathroom (comprising of a shower, separate bath, heat lamps, a separate toilet and twin stone vanities) and access to the lovely front yard via double doors. The latter also makes for a perfect alternative master suite for those wanting to base themselves downstairs.
Keeping with the theme, another set of double doors justifies this free-flowing floor plan's fantastic separation and links the foyer to a huge open-plan family and dining area with soaring high cathedral-style ceilings, a large under-stair storeroom/cellar, sprawling views out to the yard and double-door access to a splendid alcove with a timber-lined ceiling, overlooking the shimmering below-ground swimming pool and its striking water-blade feature. The kitchen itself is modern and stylish, inspiring the home chef's senses with its sparkling stone benchtops, glass splashbacks, double Abey sinks, a breakfast bar for casual meals, Bosch five-burner gas-cooktop and separate-oven appliances, a Fisher and Paykel range hood and a quality stainless-steel Asko dishwasher for good measure.
With a series of bi-folding doors linking it to both the family room and yard, the enclosed alfresco encourages indoor-outdoor entertaining, enjoying a pleasant vista of the pool whilst impressing your guests with its built-in stainless-steel barbecue and range hood. Upstairs, another retreat/living room extends out to a lovely front balcony, whilst a massive master suite is the pick of the bedrooms, featuring a large fitted walk-in robe and a fully-tiled ensuite bathroom with double doors, a bubbling corner spa, a shower, separate toilet and twin "his and hers" stone vanities.
Only walking distance separates your front doorstep from the Nedlands Golf Club, other exclusive sporting clubs, bus stops, lush local parks, Dalkeith Primary School and the popular Dalkeith Village Shopping and Medical Centre, whilst the Nedlands Yacht Club is also nearby, as are the likes of our picturesque Swan River, beautiful Mason Gardens, the world-class Claremont Quarter shopping precinct, Christ Church Grammar School, Scotch College, Methodist Ladies' College, hospitals, the University of Western Australia, Fremantle, the Perth CBD and so much more. This really is luxury, location and lifestyle rolled into one!
FEATURES:
• 4 carpeted bedrooms, 3 quality bathrooms
• Swimming pool
• Home office
• Downstairs open-plan family, dining and kitchen area
• Ample storage space within the quality kitchen
• Theatre room
• Upstairs lounge/retreat with a double-door front balcony
• Upper-level master suite and 2nd/3rd bedrooms (with BIR's)
• Upstairs laundry chute, walk-in linen press, separate toilet and main family bathroom with a shower, separate bathtub, stone vanity and heat lamps
• Indoor-outdoor lined alfresco with bi-fold doors accessing the rear yard and pool area
• Functional laundry with a double linen press, extra storage and outdoor/family-room access
• Ground-level powder room
• Downstairs linen press, opposite the 4th/guest bedroom suite
• Remote-controlled double lock-up garage with internal shopper's entry, a powered storeroom and rear roller-door access
• Secure access gate
• High ceilings throughout
• Ducted and zoned reverse-cycle air-conditioning
• Security-alarm system
• Integrated ceiling audio speakers
• Ducted-vacuum system
• Audio-intercom system
• Feature ceiling cornices and skirting boards
• Two Rinnai instantaneous gas hot-water systems, with temperature controls
• Manicured and reticulated gardens
• Hot and cold water outdoor shower
• Backyard lawns and lemon tree
• Spacious 810sqm block
• Built in 2004








 View more
View more View more
View more View more
View more View more
View more
