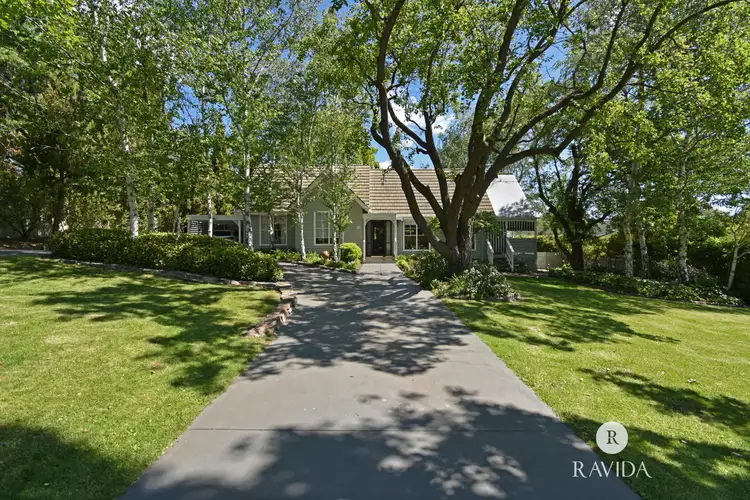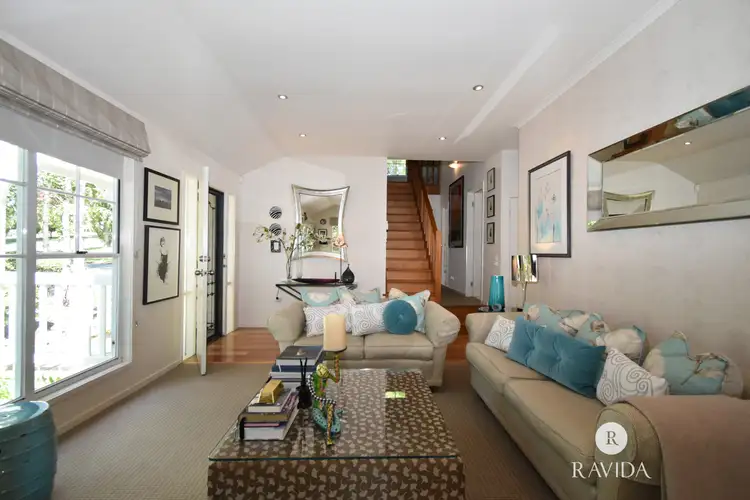$990,000 - $1,089,000
3 Bed • 1 Bath • 1 Car • 616m²



+14





+12
11 KARS STREET, Beechworth VIC 3747
Copy address
$990,000 - $1,089,000
What's around KARS STREET
House description
“A WIWO Opportunity!”
Property features
Other features
0Land details
Area: 616m²
Documents
Statement of Information: View
Interactive media & resources
What's around KARS STREET
Inspection times
Contact the agent
To request an inspection
 View more
View more View more
View more View more
View more View more
View moreContact the real estate agent

Debbie Ravida
Ravida Real Estate
5(1 Reviews)
Send an enquiry
11 KARS STREET, Beechworth VIC 3747
Nearby schools in and around Beechworth, VIC
Top reviews by locals of Beechworth, VIC 3747
Discover what it's like to live in Beechworth before you inspect or move.
Discussions in Beechworth, VIC
Wondering what the latest hot topics are in Beechworth, Victoria?
Similar Houses for sale in Beechworth, VIC 3747
Properties for sale in nearby suburbs
Report Listing
