Another great property sold by our team. Please reach out for property advice. We are here to help.
Open the Door to Family Bliss on the Brink of Fairways and Willunga Township
Backed by the rolling green of the golf course and just a stroll from Willunga's historic heart, this solar-driven and stylishly renovated family home hits the north-facing sweet spot between suburban ease and country freedom on just over 909sqm of level land.
Inside, three bedrooms plus a study, open plan living spaces and a kitchen that connects straight to the outdoors set the stage. Add in an updated bathroom, a powered workshop, studio, extensive off-street parking and landscaped gardens that give back - and you've got Willunga at its most inviting.
Open the door to:
• A home that balances family life with moments of retreat - open where it counts, private when you need it, and always connected to the garden beyond
• A slick semi open-plan kitchen with composite benchtops, breakfast bar, gas cooktop and oven, and a garden view in tow
• Multiple living zones as part of its adaptable layout, including a quaint front sitting room and a rear family room with earthy exposed brick feature wall and winter-ready combustion fireplace. Additional gas heater outlet plus portable gas heater
• A main bedroom made for escape, complete with built-in robes, exclusive access to the two-way bathroom and French doors that spill straight to the deck
• Three well-scaled bedrooms all with built-ins, plus the flexibility of a small fourth or study
• Fresh updates underfoot and overhead - from new flooring to ducted air - giving this 1990s build a thoroughly modern feel
• A stylishly reimagined bathroom with semi-freestanding bath and double rain shower
Outdoors:
• A north-facing backyard framed by rural outlooks and lush established gardens.
• A massive covered deck (approx. 12m x 4.6m) in rich Kapur timber - the ultimate entertaining stage.
• A 7x6m powered workshop with sink and air conditioning, ready for projects, storage or tinkering.
• A separate 4x3m studio/shed with power, ideal for hobbies or a quiet work-from-home space.
• Fruit trees including grapefruit, mulberry, plum and peach, raised veggie beds and a chicken run with electric door - lifestyle staples in true Willunga fashion.
• Multiple rainwater tanks supporting sustainable living.
• Wide carport with drive-through access plus additional shedding for vehicles, trailers or equipment.
• A backyard designed for play, productivity and relaxation, all flowing directly from the home
• Undercover firewood area
Clothes line out from laundry
Services:
• Mains water
• Mains electricity
• 5.1KW solar system
• Ducted air conditioning to every room and combustion heating
• Rain water tank
• Carbon water filtration system to whole house and Reverse osmosis filtration system in kitchen
• NBN connected
• Instant gas hot water
• Common effluent sewer
Location:
• Enviably placed with a stroll of Willunga's historic township and just metres from the local golf course
• 8 minutes to McLaren Vale
• 13 minutes to Aldinga
• 15 minutes to Port Willunga
• 30 minutes to Victor Harbor and Carrickalinga
• 40 minutes to Mount Barker
• 45 minutes to Adelaide
For the perfect change of pace, choose this move-in-ready, crowd-pleasing home that feels like Willunga, through and through. Come check it out; you're gonna love it!
CT Reference - 5315/393
Council - Onkaparinga
Council Rates – $3,432.94 per year
SA Water Rates – $329.20 per year
Emergency Services Levy – $156.45 per year
Land Size - 909m² approx.
Year Built - 1996
Zoning – Township Neighbourhood
All information or material provided has been obtained from third party sources and, as such, we cannot guarantee that the information or material is accurate. Ouwens Casserly Real Estate Pty Ltd accepts no liability for any errors or omissions (including, but not limited to, a property's floor plans and land size, building condition or age). Interested potential purchasers should make their own enquiries and obtain their own professional advice. Ouwens Casserly Real Estate Pty Ltd partners with third party providers including Realestate.com.au (REA) and Before You Buy Australia Pty Ltd (BYB). If you elect to use the BYB website and service, you are dealing directly with BYB. Ouwens Casserly Real Estate Pty Ltd does not receive any financial benefit from BYB in respect of the service provided. Ouwens Casserly Real Estate Pty Ltd accepts no liability for any errors or omissions in respect of the service provided by BYB. Interested potential purchasers should make their own enquiries as they see fit.
RLA 275403.
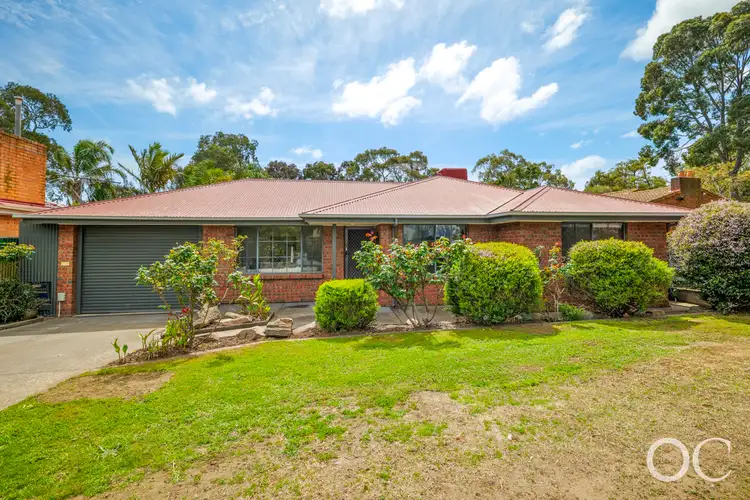
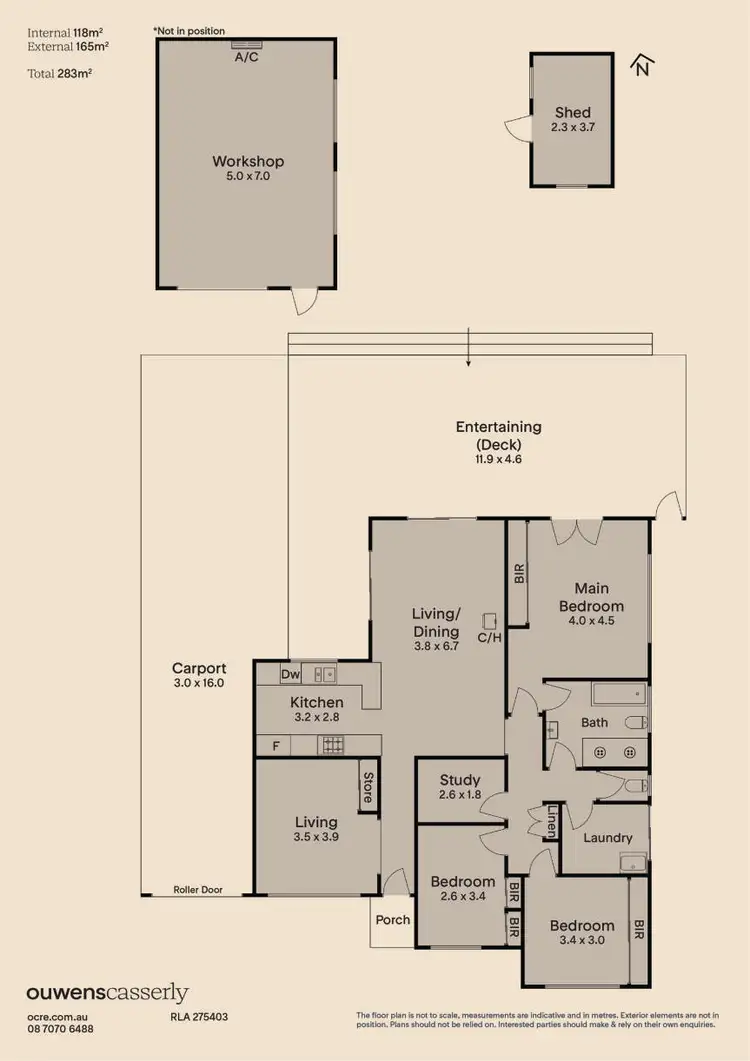
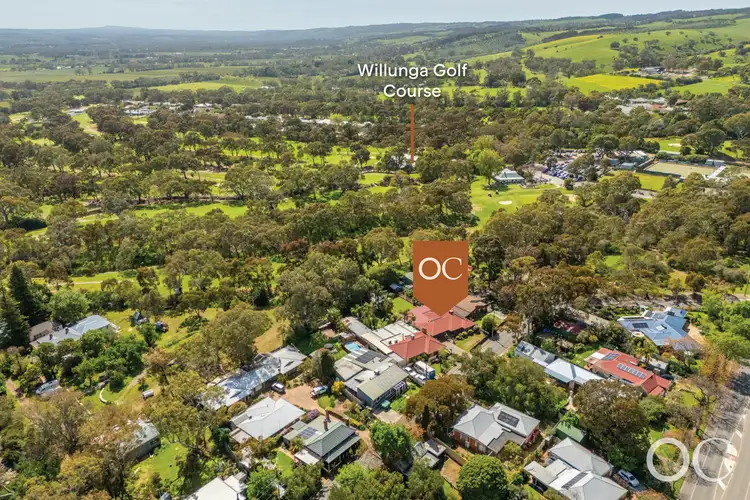
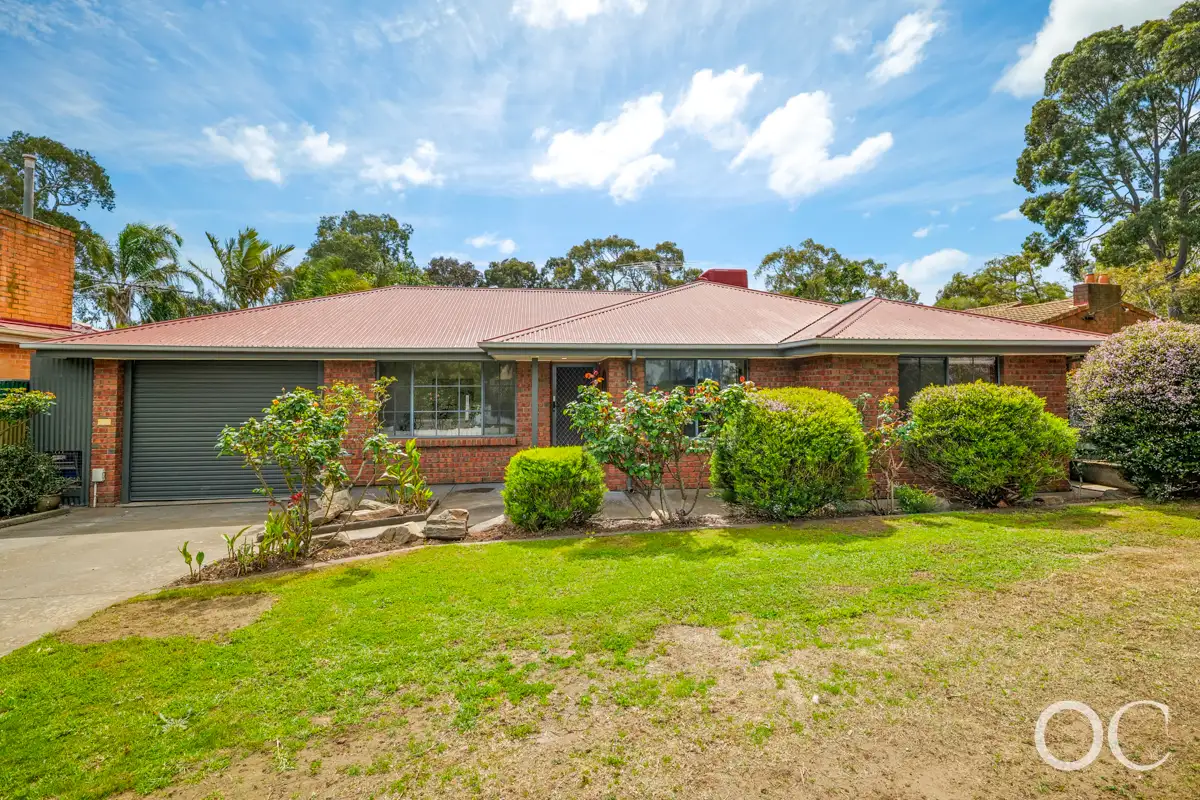


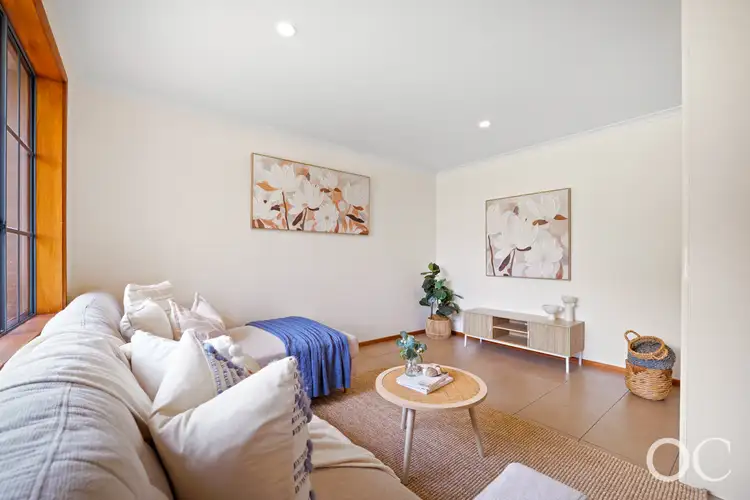
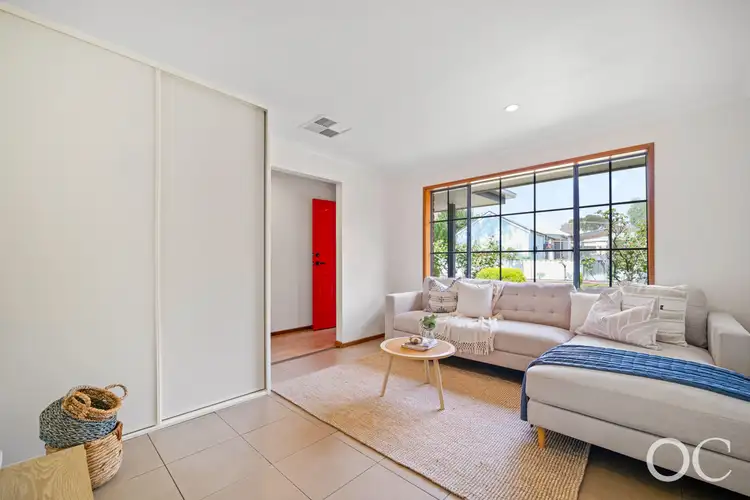
 View more
View more View more
View more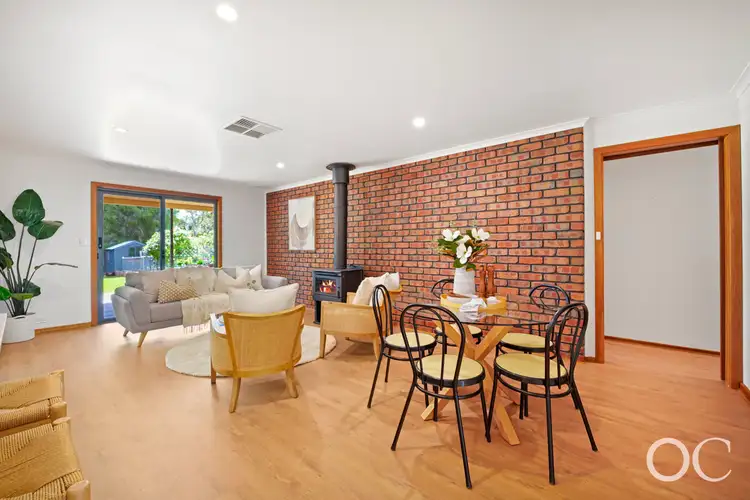 View more
View more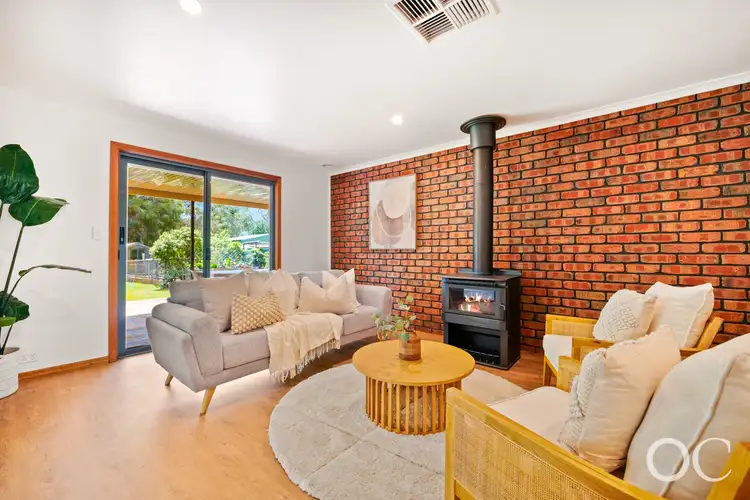 View more
View more
