Peacefully nestled on a period-perfect, tree-lined street, this quintessential 4 bedroom (plus home office and study) Edwardian offers widespread family appeal where character is commonplace and convenience is a constant. Live the life you love and walk to lively Tennyson Street cafes, Elwood Primary School and College, St Kilda Botanical Gardens, the beach, Elsternwick Park, and the local Elwood Supermarket with easy public transport access across the whole of Melbourne.
Free-standing and free-flowing over 481m2 (approx.), a captivating street presence is undeniable with a majestic pair of palm trees anchoring the exquisite front garden. Beyond a traditional porch entry, discover a formal lounge and a compact home office with a built-in desk. The gleaming granite-topped kitchen boasts stylish timber cabinetry, stainless-steel appliances including a dishwasher, and a servery window to an inviting dining room.
The effortless style flows outside to an elevated and sheltered alfresco deck, expansive enough to stage the full complement of outdoor settings. Presenting a whole range of dining and entertaining possibilities, privacy is assured with a leafy perimeter framing a lush lawn and an established garden.
Exemplary rest and retreat is provided on the ground floor in a perfect pair of mirror-robed bedrooms, superbly serviced by a skylit bathroom with a sumptuous bathtub and separate walk-in shower. Venture upstairs via a chocolate timber staircase to the remaining two robed and air-conditioned bedrooms, a skylit retreat, and a luxe bathroom with a shower over bath, all under spectacular vaulted ceilings. A true delight from top to bottom, this entire first floor will engage children of all ages.
Impeccably presented, this fine home also features an additional study, an instantly relaxed sunroom, a laundry, ground-floor powder room, heating/cooling, storeroom under stairs, attic storage, a lock-up garage with workshop plus loft storage, and extensive off-street parking for up to four vehicles including a boat, trailer or caravan.
Key value-adding details authentic to this period home include two ornamental open fireplaces, delicate cornice-work, Baltic pine flooring, towering ceilings, colourful lead-lighting, tuck-pointed brickwork, and timber detailing.
The local neighbourhood plays host to a tempting selection of cafes and restaurants, all within walking distance. Breakfast at Mr Tuppy, lunch at Shagy’s Pizza, and treat yourself to dinner at Attica, before popping in for a nightcap at Ripponlea Food and Wine. Embrace inner-city living with all the lifestyle benefits!
At a glance…
* 4 large bedrooms with built-in robes and mirrored built-in robes
* Formal lounge room with ornamental open fire place
* Sparkling kitchen with stainless-steel appliances including a dishwasher
* Relaxed dining room
* Home office with desk
* Additional study
* Sunroom
* 2 skylit bathrooms both with bathtubs
* Separate laundry and powder room
* Spacious and sheltered alfresco deck with windbreak
* Storage under stairs and attic storage
* Lock-up garage with workshop and loft storage
* Additional driveway parking, ideal for a trailer, caravan or a boat
* Ducted heating plus split-system heating/cooling
* Roman blinds, textured drapery, plantation shutters and roller blinds
* Recessed down-lighting
* Established garden and lush lawn with cubby house
* Authentic period features throughout
* Zoned to Elwood Primary School and Elwood College
* Moments from schools, transport, shopping, parkland, restaurants, cafes and the beach
Property Code: 1741

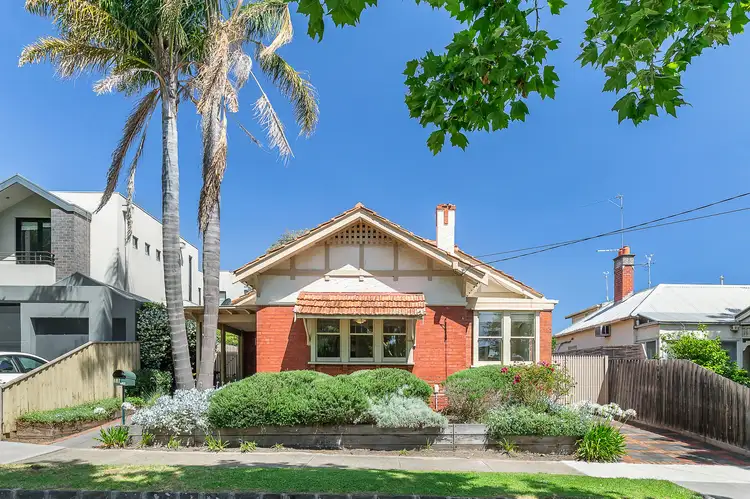
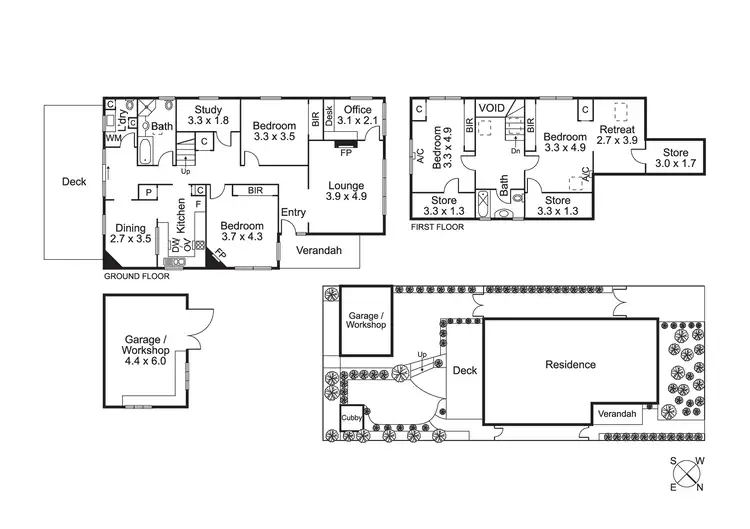

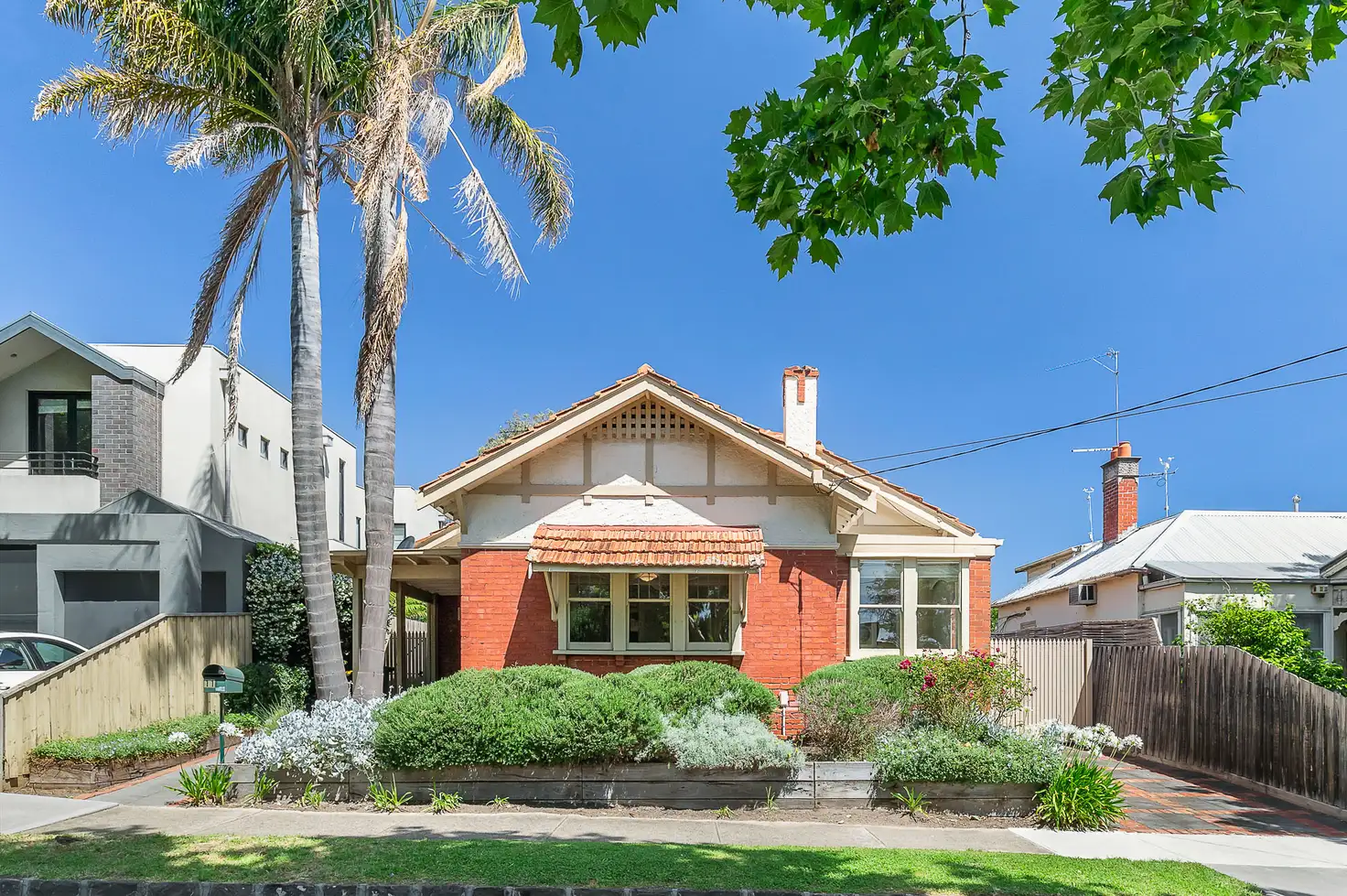


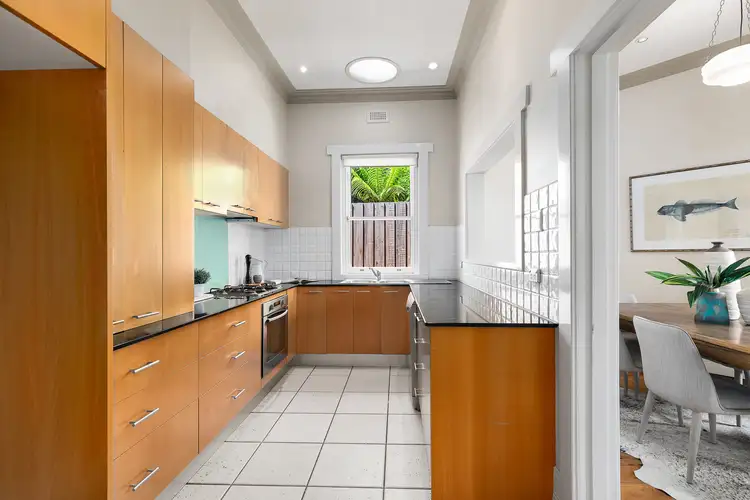
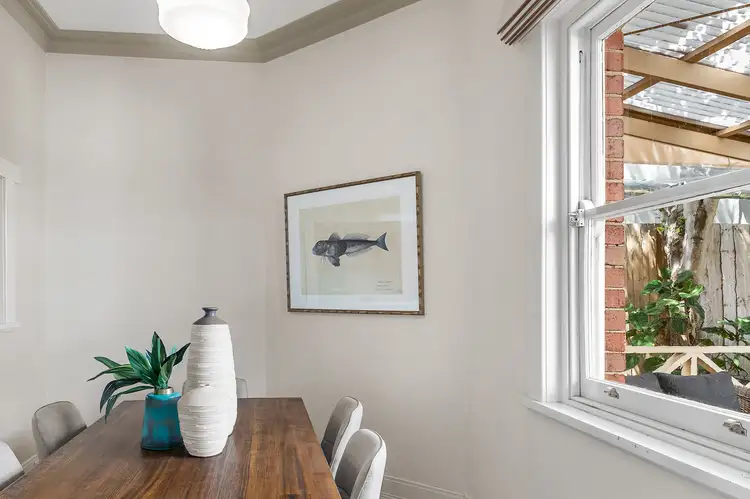
 View more
View more View more
View more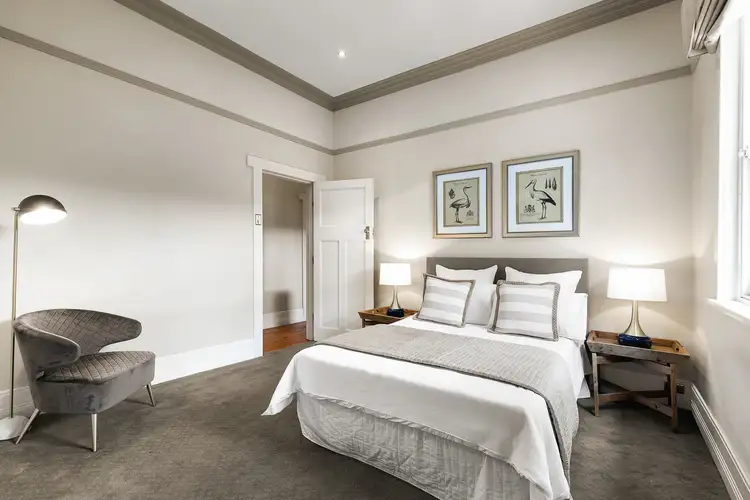 View more
View more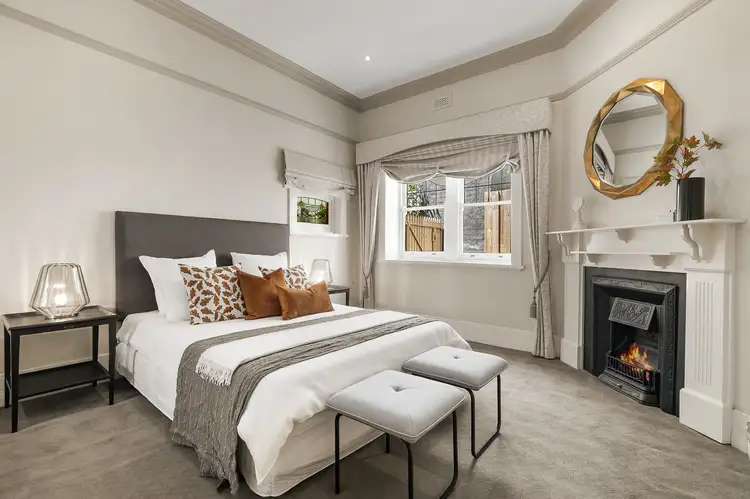 View more
View more


