Impeccably renovated and luxuriously extended, this magnificent double-storey rendered residence is a statement of grandeur, indulgence, and stylish contemporary living. Privately tucked behind lush landscaping and a secure fence line with intercom-controlled pedestrian gate, it's an address that promises prestige and presence from the outset. Inside, grand-scale living takes centre stage with a soaring void, luminous interiors, and exquisite designer touches throughout.
Grand Highlights:
- Meticulously renovated and extended residence with rendered facade, landscaped gardens, and intercom pedestrian access
- Two deluxe ensuited bedrooms on lower level, including a grand master with room for retreat
- Designer kitchen with waterfall stone island, gourmet electric cooktop, butler's pantry with second dishwasher, walk-in pantry, and bar
- Elegant dining room with stunning outlook to the resort-style pool and water feature, plus expansive open-air balcony upstairs with panoramic mountain views
- Walk to Robertson State School, buses, and parks, with solar system and 3,000 L water tank also included
Set within an elite and highly walkable pocket of Robertson, this address offers the perfect blend of exclusivity and accessibility.
Nearby Amenities:
- 550 m to bus stop
- 600 m to Western Outlook Park
- 600 m to Robertson State School
- 1.2 km to Griffith University, Nathan Campus
- 1.3 km to Goodstart Early Learning Robertson
- 1.3 km to QSAC
- 1.4 km to QEII Jubilee Hospital
- 2.1 km to Sunnybank Plaza
- 2.1 km to Market Square
- 2.5 km to MacGregor State High School
Peacefully perched in a quiet cul-de-sac, this rendered showpiece stands as a rare architectural find with striking presence. Behind the sturdy electric gate and intercom-controlled pedestrian gatehouse lies a statement in symmetry and modern refinement - sleek lines, deluxe landscaping, and a double garage accompanied by secure gated parking.
A meandering path winds through manicured gardens and trendy shrubbery to a quaint front patio, offering the perfect spot to relax and enjoy the serene surrounds of this luxurious suburban escape.
Sleek double doors open to a soaring void with cascading pendant lighting, welcoming guests into a grand foyer where a timber staircase with glass balustrade ascends in style. This home's expansive layout has been curated for lavish entertaining and indulgent comfort, with high-end details at every turn - from the gleaming downlights and air conditioning, to chic Plantation shutters and statement fireplaces.
To the left, an enormous family room boasts a feature wall with stacked-stone electric fireplace, creating a glowing focal point for casual evenings. Across the foyer, an open-plan formal lounge and dining area invites elevated entertaining with another classy electric fireplace, while the radiant tiled dining room off the kitchen offers uninterrupted views to the pool for more relaxed, sun-soaked meals.
The kitchen is a modern showstopper - a masterstroke of design and scale. Against a chic feature wall, a long built-in buffet cabinet offers a glamorous space for serving and display. In the centre, a radiant island bench with waterfall stone counters, breakfast bar, and pendant light creates a stylish and sociable hub.
Outfitted for the true culinary connoisseur, the space includes a electric cooktop, stacked ovens, dishwasher, marble-look splashbacks, and matte-black fixtures. A sprawling butler's pantry boasts a second dishwasher and sink, additional bar area, and a vast walk-in pantry for seamless hosting and day-to-day ease.
Perfectly oriented for entertaining, the covered timber-decked patio flows from the dining room and features ambient downlights and a ceiling fan, making it ideal for twilight dinners and family celebrations. Beyond the sleek glass fencing lies a resort-style swimming pool with a tranquil water feature cascading down a stacked-stone wall, offering a private and picturesque escape.
A separate poolside patio provides the ultimate retreat for cocktail sipping or weekend sunbathing, while an intimate adjoining patio offers more privacy for morning coffees or evening wine under the stars.
The lower level also features a chic carpeted study with built-in desk and cabinetry, ideal for working from home. Two stunning bedrooms are located on this floor, including a guest suite with built-in robe and luxe ensuite, and the palatial master boudoir with generous walk-in robe, space for a private retreat, and a sumptuous ensuite complete with rainfall shower, dual vanity, and deep soaking tub.
Upstairs, a serene rumpus room offers another relaxation haven. Three more carpeted bedrooms are found on this level - one with a sleek private ensuite, another with access to a sprawling open-air balcony showcasing breathtaking mountain views, and a stylish shared bathroom completing the level.
Premium Extras:
- Internal laundry with garage access
- Storage room and additional cupboard in garage
- Garden shed
- Greenhouse for garden lovers
- Downstairs shared bathroom for guest convenience
- Abundant additional storage throughout
Exquisite, expansive and entirely one-of-a-kind, this deluxe family home redefines modern luxury in Robertson. To experience the scale, style and lifestyle for yourself, contact Alex Fan today.
All information contained herein is gathered from sources we consider to be reliable. However, we cannot guarantee or give any warranty about the information provided and interested parties must solely rely on their own enquiries.
Fans Real Estate Pty Ltd with Sunnybank Districts P/L T/A LJ Hooker Property Partners
ABN 74 512 885 661 / 21 107 068 020
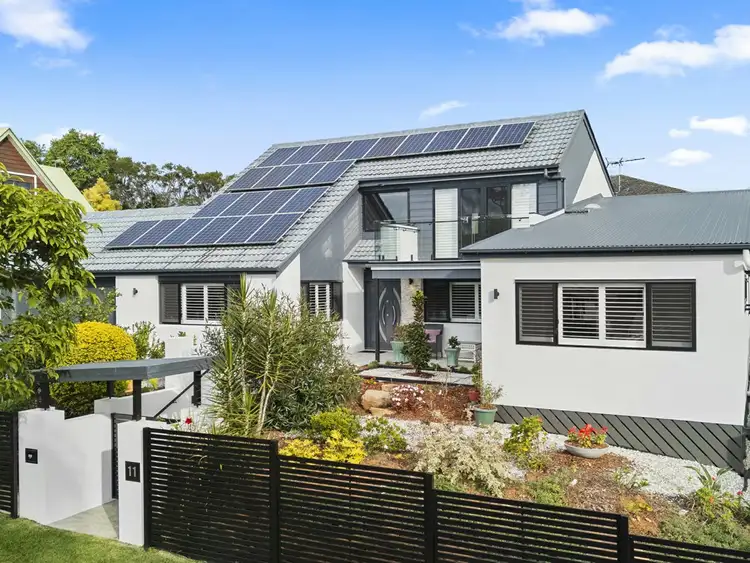
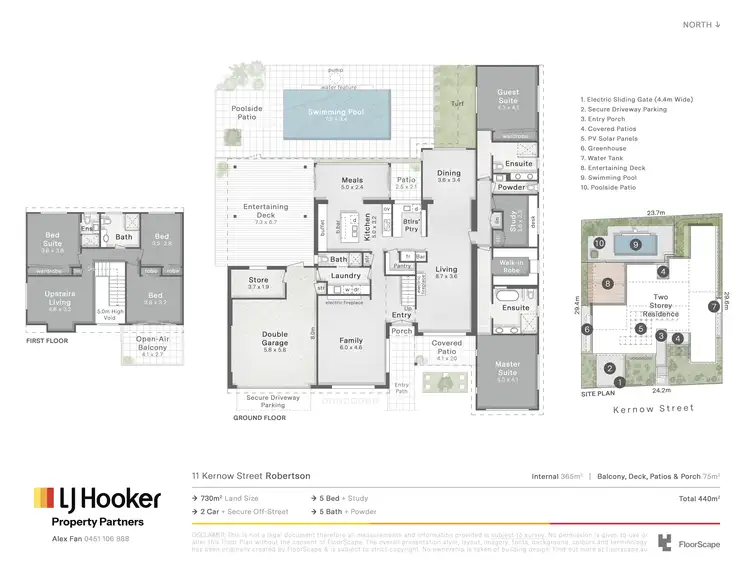
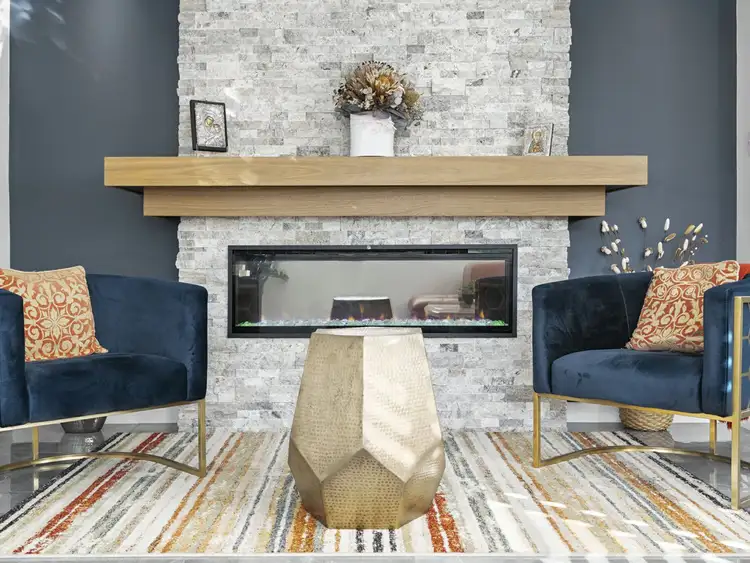
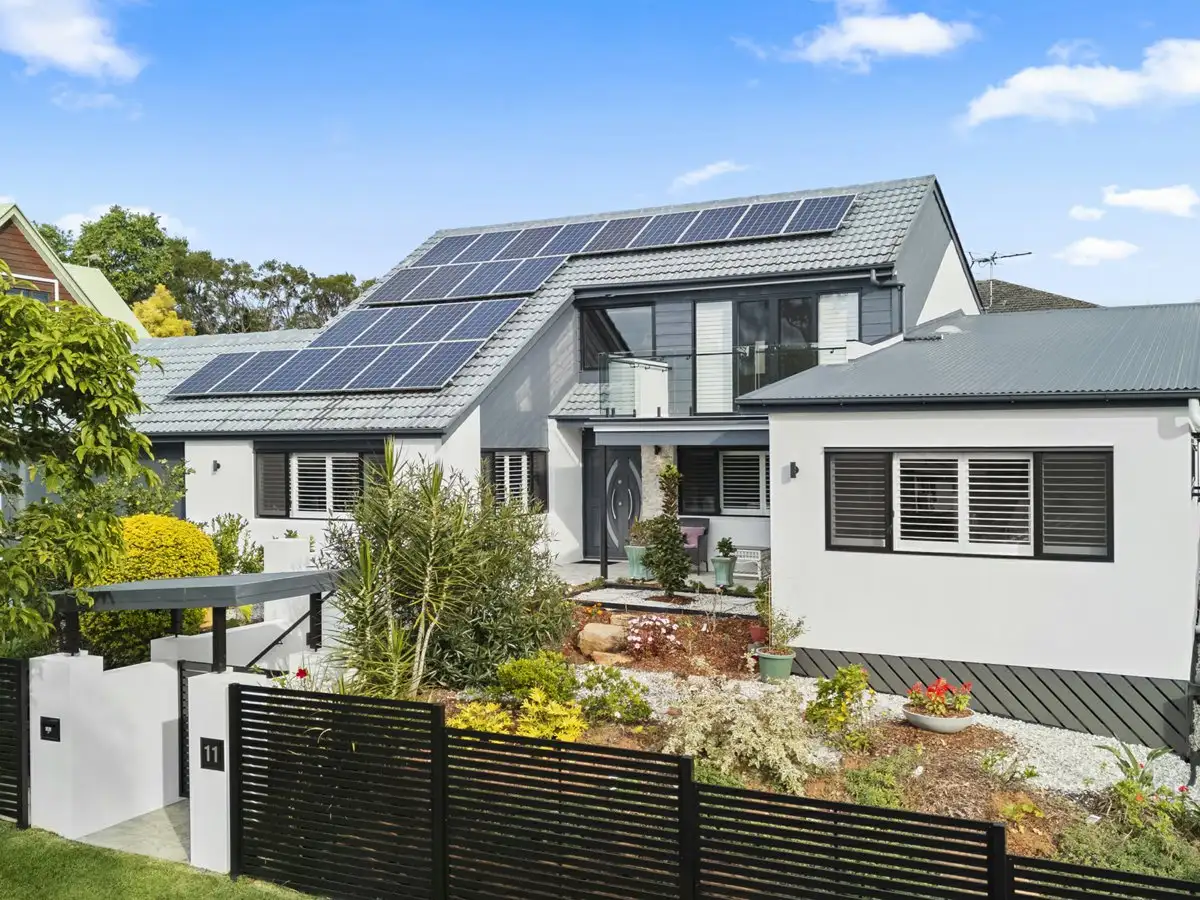


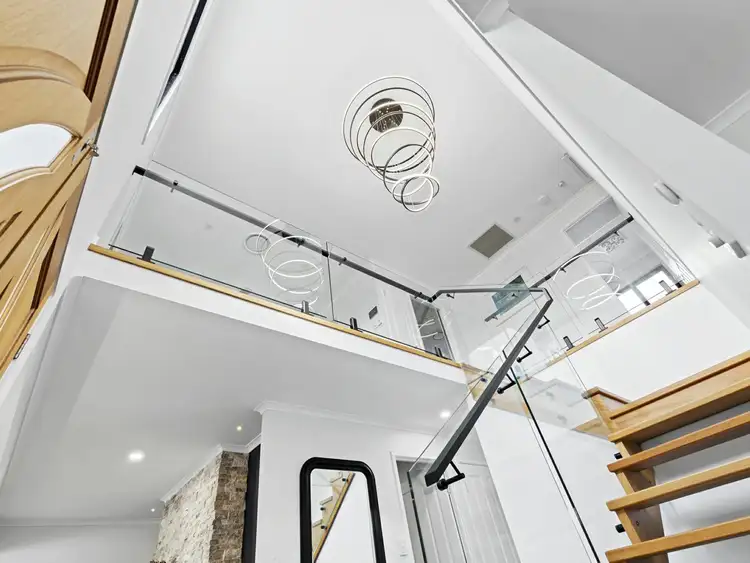
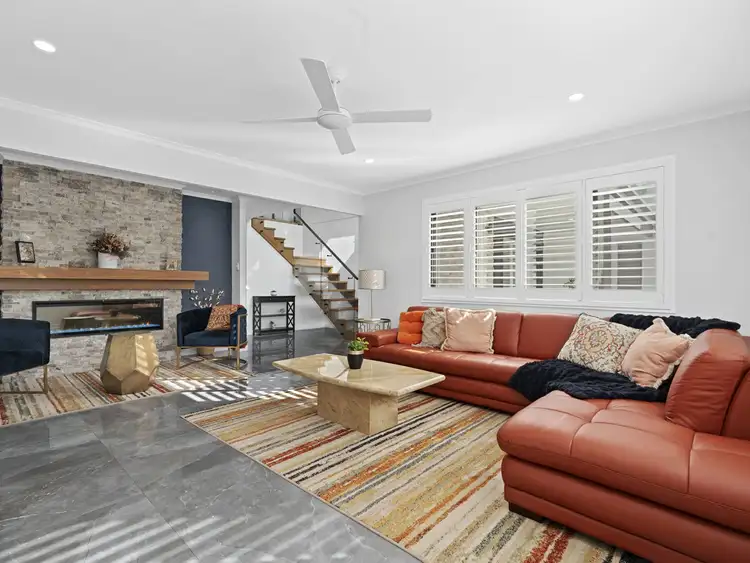
 View more
View more View more
View more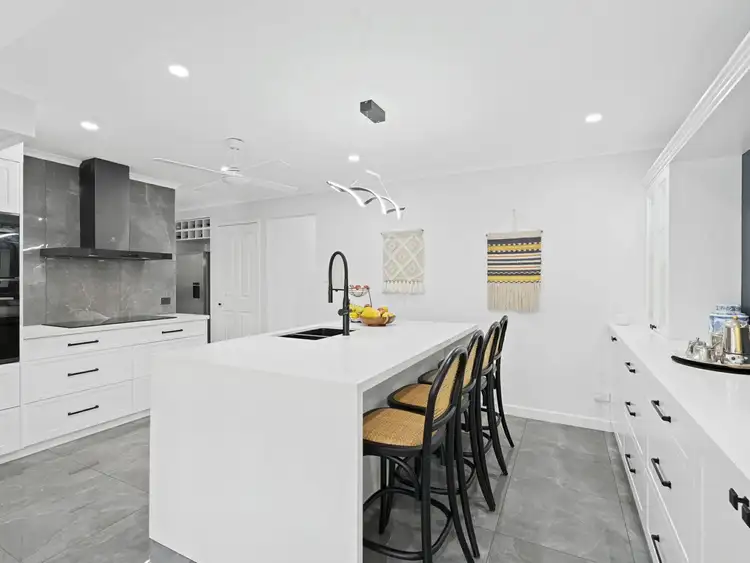 View more
View more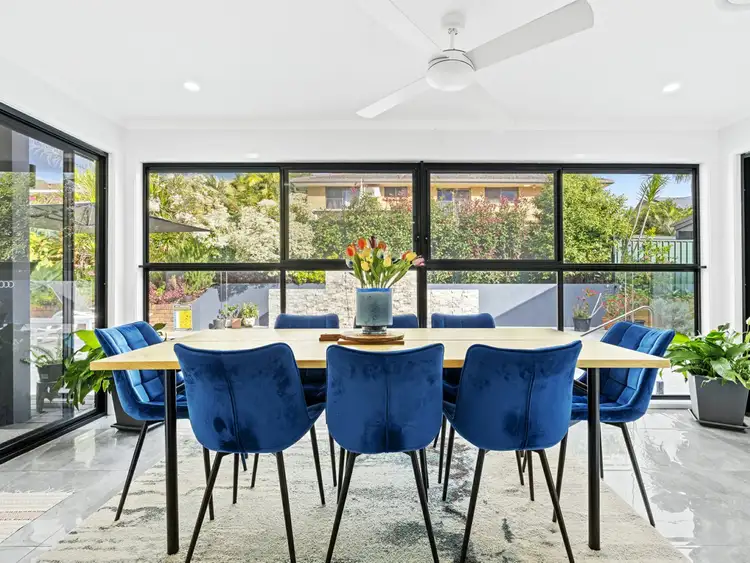 View more
View more
