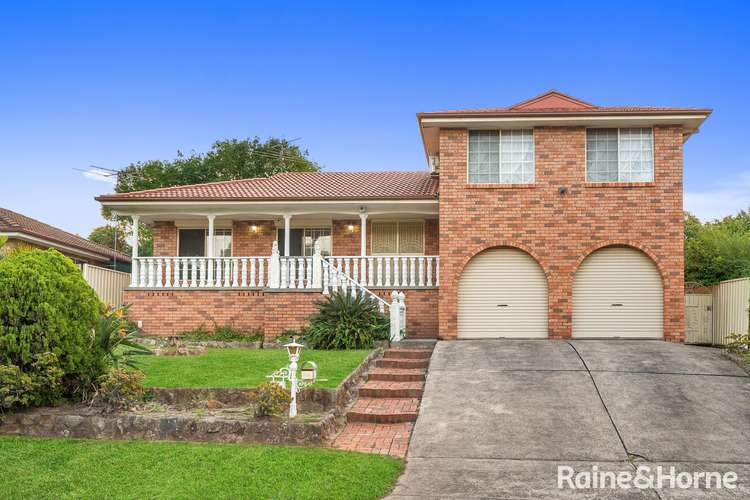Buyer's Guide: $1,000,000
4 Bed • 2 Bath • 2 Car • 550.1m²
New








11 Kinghorne Road, Bonnyrigg Heights NSW 2177
Buyer's Guide: $1,000,000
- 4Bed
- 2Bath
- 2 Car
- 550.1m²
House for sale13 days on Homely
Next inspection:Tue 30 Apr 6:00pm
Auction date:Thu 16 May 6:00pm
Home loan calculator
The monthly estimated repayment is calculated based on:
Listed display price: the price that the agent(s) want displayed on their listed property. If a range, the lowest value will be ultised
Suburb median listed price: the middle value of listed prices for all listings currently for sale in that same suburb
National median listed price: the middle value of listed prices for all listings currently for sale nationally
Note: The median price is just a guide and may not reflect the value of this property.
What's around Kinghorne Road
House description
“Family-Friendly in Every Sense: Size, Location, Design”
Auction in-room at Doltone House, Club Marconi, Thursday 16th May at 6pm
This supersized, ultra-charming double storey brick and tile home, circa 1980's is well-located for family-friendly living within walking distance to schools, parks, public transport, shopping and more; perfectly positioned on a 540m2 block with a fully fenced sunny backyard suitable for children and pets to play, and plenty of room for a pool, it's going to appeal to many.
The floor plan facilitates excellent separation of living including a fabulous multipurpose/games room with both internal and external access which could also work well as a home-based business including gym/yoga studio, personal training space, beauty/hairdressing salon and a variety of other options.
Summary of features:
• 4 bedrooms on upper level, three with built-in wardrobes
• 2 bathrooms plus third toilet in downstairs laundry for convenience
• Three separate living areas plus study - all on ground floor
• Central kitchen with gas cooktop and stainless steel rangehood
• East facing front balcony at entry - delightful space for morning cuppa
• Rear porch off dining plus covered BBQ pergola overlooking backyard
• Split system air-conditioning, floating timber floors, security grills
• Abundant storage + oversized double lock up garage + room for shed
• Retro character features including interior brick & internal arches
• Colourbond fence in backyard - easy care block, minimal maintenance
• Gated pedestrian access to backyard on northern side, great for kids
• Quick easy access to significant major arterial routes & many amenities
• 25 minutes to Western Sydney Airport, 40 minutes to Sydney Airport
• Long-term owner occupiers have loved living here & you will too
This is a solidly built family home filled with wonderful warmth - very comfortable and liveable 'as is' with potential to infuse with your own taste and personality. There is the opportunity to value-add and reap attractive capital gain in this increasingly sought-after lifestyle locale that offers a great sense of community in addition to an extensive suite of those essential amenities and services.
Are you thinking of purchasing this property as an investment? Speak with our Property Management team about how we can assist you!
Disclaimer: The above information has been provided to us from the vendor. We cannot guarantee the accuracy of this information and as such the information provided is not a representation by us as to the accuracy of the statement. You should rely on your own enquiries and judgment to determine the accuracy of this information to satisfy yourself of the true position. Images are for illustrative purposes only and do not represent the final product or finishes or scale.
Property features
Ensuites: 1
Toilets: 3
Land details
What's around Kinghorne Road
Auction time
Inspection times
 View more
View more View more
View more View more
View more View more
View moreContact the real estate agent

Aldo Ianni
Raine & Horne - Wetherill Park
Send an enquiry

Nearby schools in and around Bonnyrigg Heights, NSW
Top reviews by locals of Bonnyrigg Heights, NSW 2177
Discover what it's like to live in Bonnyrigg Heights before you inspect or move.
Discussions in Bonnyrigg Heights, NSW
Wondering what the latest hot topics are in Bonnyrigg Heights, New South Wales?
Similar Houses for sale in Bonnyrigg Heights, NSW 2177
Properties for sale in nearby suburbs
- 4
- 2
- 2
- 550.1m²