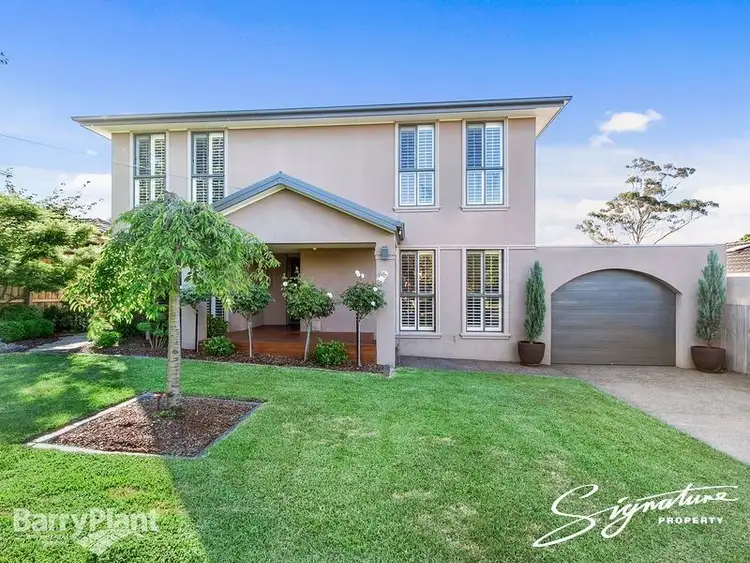Ideally positioned in peaceful Kingston Street in the heart of the Mountain Gate Estate, this home has the location benefits of a quiet suburban area with bustling metropolitan conveniences only a short distance away.
This spacious family home has refurbished streamline and welcoming interiors, and outside is an entertainers dream. Sitting on approximately 728m2, the family home will surpass expectations with its desirability and convenience.
With its rendered facade and manicured gardens the home immediately impresses. Large but not distastefully so the property's alluring aspect is apparent as soon as it comes into view.
As you enter, stepping onto the stunning timber floorboards, you are welcomed with a floor plan made for convenience. Downstairs is the first of four carpeted bedrooms, or alternatively could be used as a large study, this is followed by a connecting fully equipped bathroom. Opposite at entry, is the seamless flow into the carpeted formal lounge with an attached cozy dining or study area. This directs you into the tiled kitchen, which boasts a stainless steel electric wall oven, double door dishwasher, Gas cooking, range-hood, and plenty of storage space. In the open area following the kitchen is a second and larger and more formal dining area.
After ascending into the upstairs area, an impressive fully carpeted home entertainment space, with built in shelving and plenty of space for comfortable living. Following this is the second bathroom and extra three bedrooms. Brand new bathroom is accompanied with streamline modern interiors that easily looks clean and manicured. The next two bedrooms are extremely spacious, carpeted, and both have wall length built in robes. Then upon entering the master bedroom, you are immediately pleased. The sizable carpeted master is a parent's retreat. Enough room for a large bed, furniture, and even a set of comfy chairs, you will find this to be a favourite room, this impression is only reinforced by the generous walk in robe with its abundance of storage and the attached modern, fully equipped en-suite.
Furthering the home's desirability is the outside entertaining area. The verandah has a lined roof and enclosed sides, enabling you to entertain here during the heat summer or chilliness of winter. The stone floor surface makes cleaning the area easy and quick. However, it is the live edge tree slab bar that takes pride here. Fully equipped with easily accessible storage space is an entertainers dream. Looking upon this is the family sized yard, framed by garden and two sheds.
Other notable aspects of the home are the individually adjustable cooling units in each bedroom and reverse cycle throughout the house, gas ducted heating, solar panels on the roof, and large tiled laundry. The layout of the home utilizes space for storage throughout.
Placed only a short distance from the Dandenong ranges, the home is situated in a quiet residential street. Adding to this desirability, is the Mountain Gate shopping square and beyond that Westfield Knox City, only a few minutes drive away. Additionally, located within walking distance is the newly renovated Mountain Gate Primary School, and access to public transport. Don't let this amazing opportunity slip through your hands, enquire today!








 View more
View more View more
View more View more
View more View more
View more
