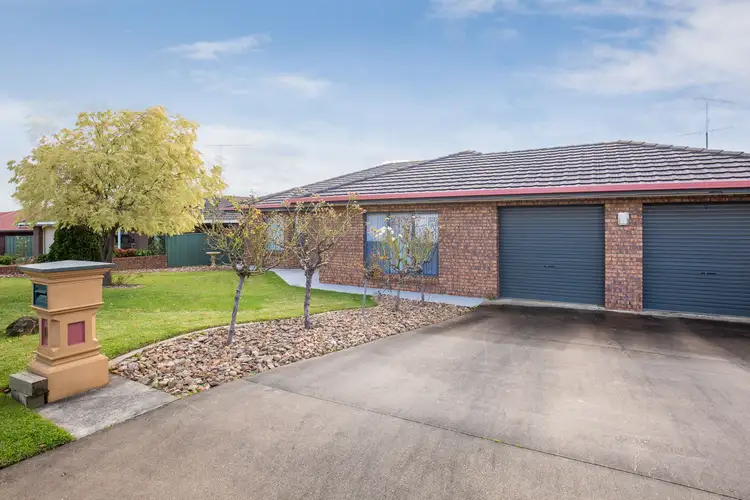Ray White Mt Gambier are pleased to present for sale 11 Kywong Court, Mount Gambier.
This solid brick home is quality built, impressively large and well maintained. This home has beautiful 9ft ceilings and expansive amounts of storage, which truly showcases the size and space inside the property.
This home is located within a quiet cul-de-sac and is just a short drive from the Mount Gambier Hospital and Marketplace Shopping Centre. This property has been carefully landscaped with lush lawns and easy to maintain pebbled gardens, allowing for a neat and tidy yard all year round.
This large home is highlighted with a brick exterior, tiled roof and notable features such as the light fittings or ducted heating and cooling system throughout. If space is what you're looking for, this property is for you!
Approaching the property, the beautifully established rose bushes and the lush lawn do not go unnoticed. A concrete driveway leads to the double garage, which is situated to the right of the home and the wraparound path at the front of the property takes you to the front door.
Entering the property through detailed screen and timber doors, the carpeted entrance flows through the large lounge room and dining space. To the right of the entrance is the carpeted formal lounge room, featuring a crafted ceiling rosette which complements the room well. This room is fantastic to be used as a secondary lounge space, however can be used as another bedroom or children's play area if desired.
To the left of the entrance is the large carpeted master bedroom, which benefits from a walk-in wardrobe and ensuite. The private ensuite is fitted with a vanity, shower and toilet for your convenience and privacy.
Continuing on from the entrance, you are greeted with the open plan living, dining and kitchen area, allowing for streams of natural light to pour through the large windows, creating a warm and welcoming environment.
The spacious tiled kitchen really is the heart of the home in this property and is sure to impress. The kitchen features beautiful striking timber cabinetry and allows for an abundance of bench and cupboard space. A gas cooktop and oven, as well as double sink and dishwasher. This kitchen is well suited for the avid cook, or for those who relish in entertaining guests.
If meals with family and friends suits you well, the formal dining room allows just that. Adjacent to the open plan living and dining space is the formal dining space, perfect for hosting family and friends alike. This room opens through double doors, and is complemented by a crafted ceiling rosetta and large window.
Following on from the main living space, you are met with a hallway which leads you to the other three bedrooms, main bathroom, toilet and laundry. The three large carpeted bedrooms all feature built in robes and are situated towards the end of the hallway. The main bathroom is perfect for families and children, with a large corner bath, large shower and vanity.
Adjacent to the bathroom is where the linen press and separate toilet are located, with vanity included for convenience. The large laundry caters to families and features a linen press within. The laundry allows for access to the rear of the property and enters out to the pergola area.
Outside of the home, entertainers will flourish when they are met with the timber decked pergola which overlooks the large backyard. There is a large double garage with internal access as well a shed located at the back of the home with rear yard access. RLA 291953
Additional Property Information:
Age/ Built: Approx. 1998
Land Size: Approx. 782m2
Council Rates: Approx. $325 Per Quarter








 View more
View more View more
View more View more
View more View more
View more
