$785,000
4 Bed • 2 Bath • 2 Car • 330m²
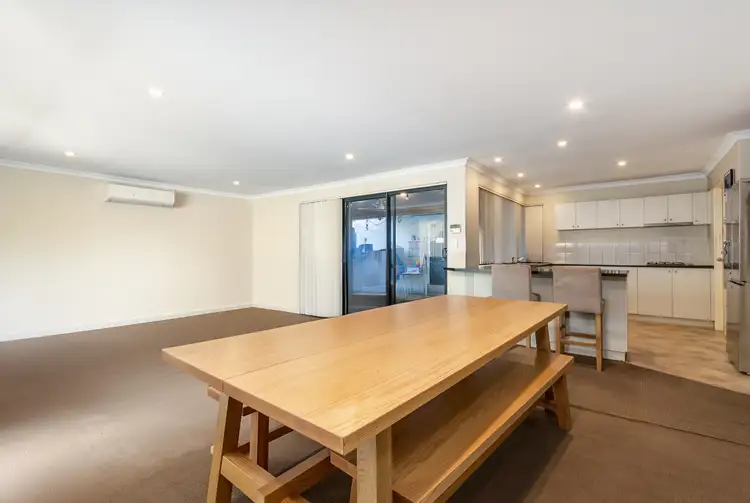
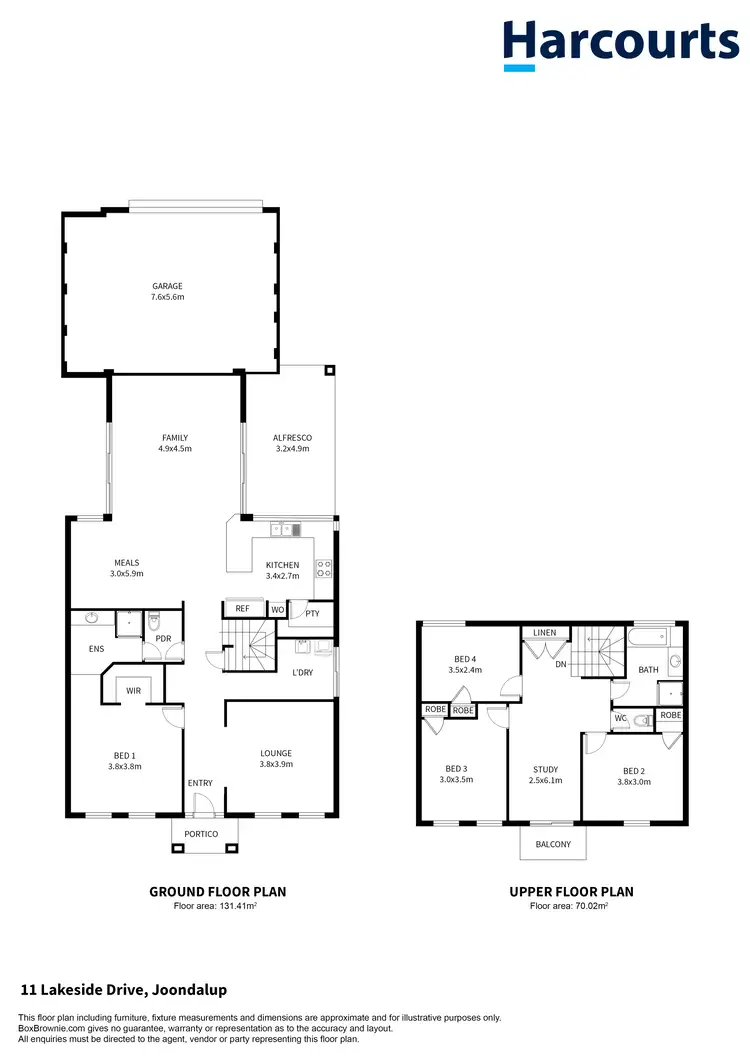
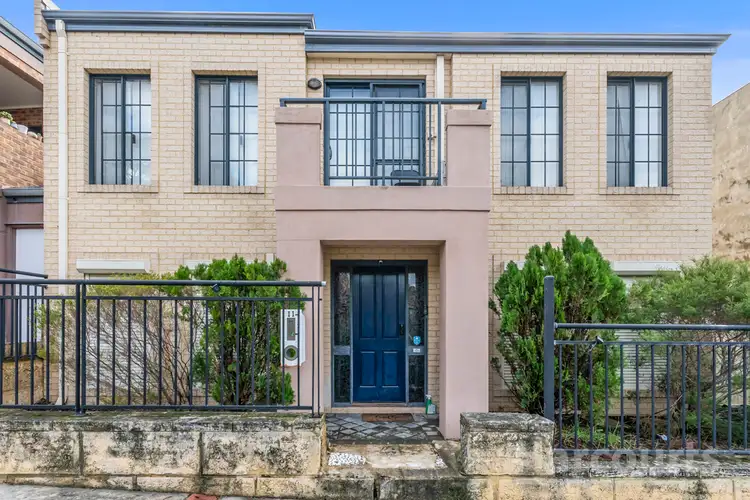
+29
Sold



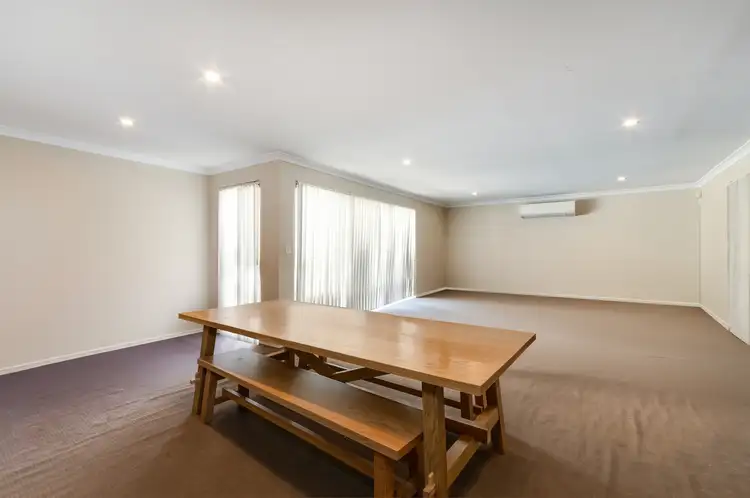

+27
Sold
11 Lakeside Drive, Joondalup WA 6027
Copy address
$785,000
- 4Bed
- 2Bath
- 2 Car
- 330m²
House Sold on Mon 28 Oct, 2024
What's around Lakeside Drive
House description
“Sold Sold Sold”
Property features
Building details
Area: 217m²
Land details
Area: 330m²
Property video
Can't inspect the property in person? See what's inside in the video tour.
Interactive media & resources
What's around Lakeside Drive
 View more
View more View more
View more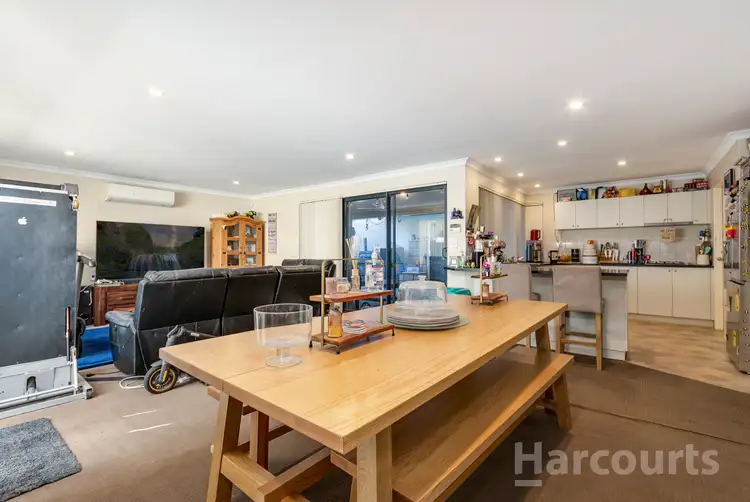 View more
View more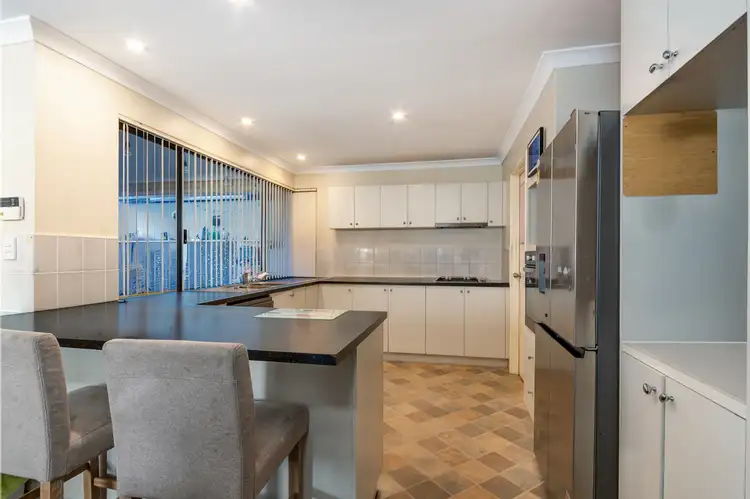 View more
View moreContact the real estate agent

Nick Nesbitt
Harcourts - Alliance Joondalup
0Not yet rated
Send an enquiry
This property has been sold
But you can still contact the agent11 Lakeside Drive, Joondalup WA 6027
Nearby schools in and around Joondalup, WA
Top reviews by locals of Joondalup, WA 6027
Discover what it's like to live in Joondalup before you inspect or move.
Discussions in Joondalup, WA
Wondering what the latest hot topics are in Joondalup, Western Australia?
Similar Houses for sale in Joondalup, WA 6027
Properties for sale in nearby suburbs
Report Listing
