Welcome to the benchmark home in Banya - where bold design, effortless functionality, and luxury inclusions come together in one breathtaking package.
Perfectly positioned on a prized north-east facing block, this home is bathed in natural light and framed by lush, established landscaping for total privacy and year-round serenity.
From the moment you arrive, the striking façade, statement front door, and coastal-inspired cladding set the tone - this is a home that makes an impression. Step inside and feel the difference: soaring high ceilings, warm timber-look flooring, ducted air-conditioning, and solar power create a space that's both stylish and sustainable. At its heart, a bright open-plan living area flows seamlessly to the alfresco zone and sparkling magnesium pool - your own private retreat just steps from the living room.
The designer kitchen is a true centrepiece, finished with stone benchtops, an induction cooktop, and a walk-in butler's pantry that makes entertaining effortless. The intelligent floorplan includes multiple living areas and a dedicated study nook, providing flexibility for families of all shapes and stages. Four oversized bedrooms are positioned for privacy, with the master suite offering pool views, a walk-in robe, and a luxurious ensuite that feels more like a five-star hotel.
Every inch of this home has been crafted with care - from the oversized, fully fitted laundry and clever mudroom/drop zone off the garage, to the exceptional storage throughout. Even the bathrooms are next level, with the main featuring a premium wet-room design that brings a sense of spa-like indulgence into everyday living.
Directly opposite Cockatoo Park and just a short walk to Shark Park, Mummy's Cafe, and the future city centre precinct, this home combines premium living with walkable convenience in one of Aura's most exciting locations.
Features You'll Love:
• 4 oversized bedrooms + study nook
• Striking street appeal with coastal-inspired cladding and statement front door
• Prized north-east facing block for all-day natural light
• Soaring high ceilings + timber-look flooring throughout
• Ducted air-conditioning + 6.6 kW solar power for energy-efficient living
• Bright open-plan living flowing to alfresco + magnesium pool
• Designer kitchen with stone benchtops + induction cooktop
• Walk-in butler's pantry - ideal for entertainers
• Multiple living zones to suit families of all sizes
• Dedicated study nook for working or learning from home
• Luxurious master suite with pool views, walk-in robe + private ensuite
• Main bathroom with premium wet-room design and high-end finishes
• Oversized laundry with expansive bench space + excellent storage
• Exceptional storage throughout: hallway cupboards, built-ins + more
• Double garage with internal access + mudroom/drop zone
• Lush established landscaping for privacy + a tranquil retreat feel
• Directly opposite Cockatoo Park + walking distance to Shark Park, Mummy's Café, and future city centre
This one's in a league of its own-book your inspection before it's gone.
Contact Debi on 0478 322 732 to make it yours today!
Information contained on any marketing material, website or other portal should not be relied upon and you should make your own enquiries and seek your own independent advice with respect to any property advertised or the information about the property.
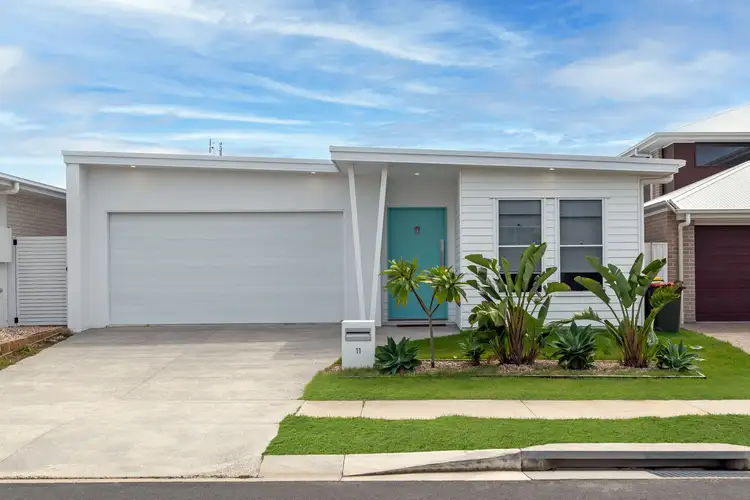
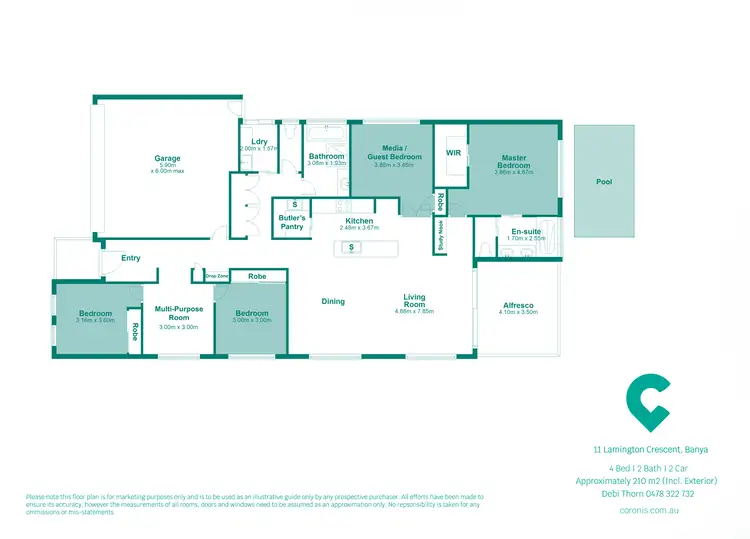
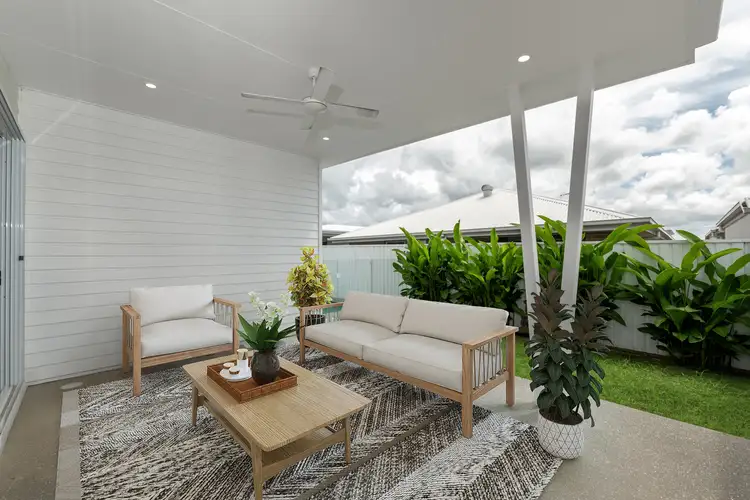
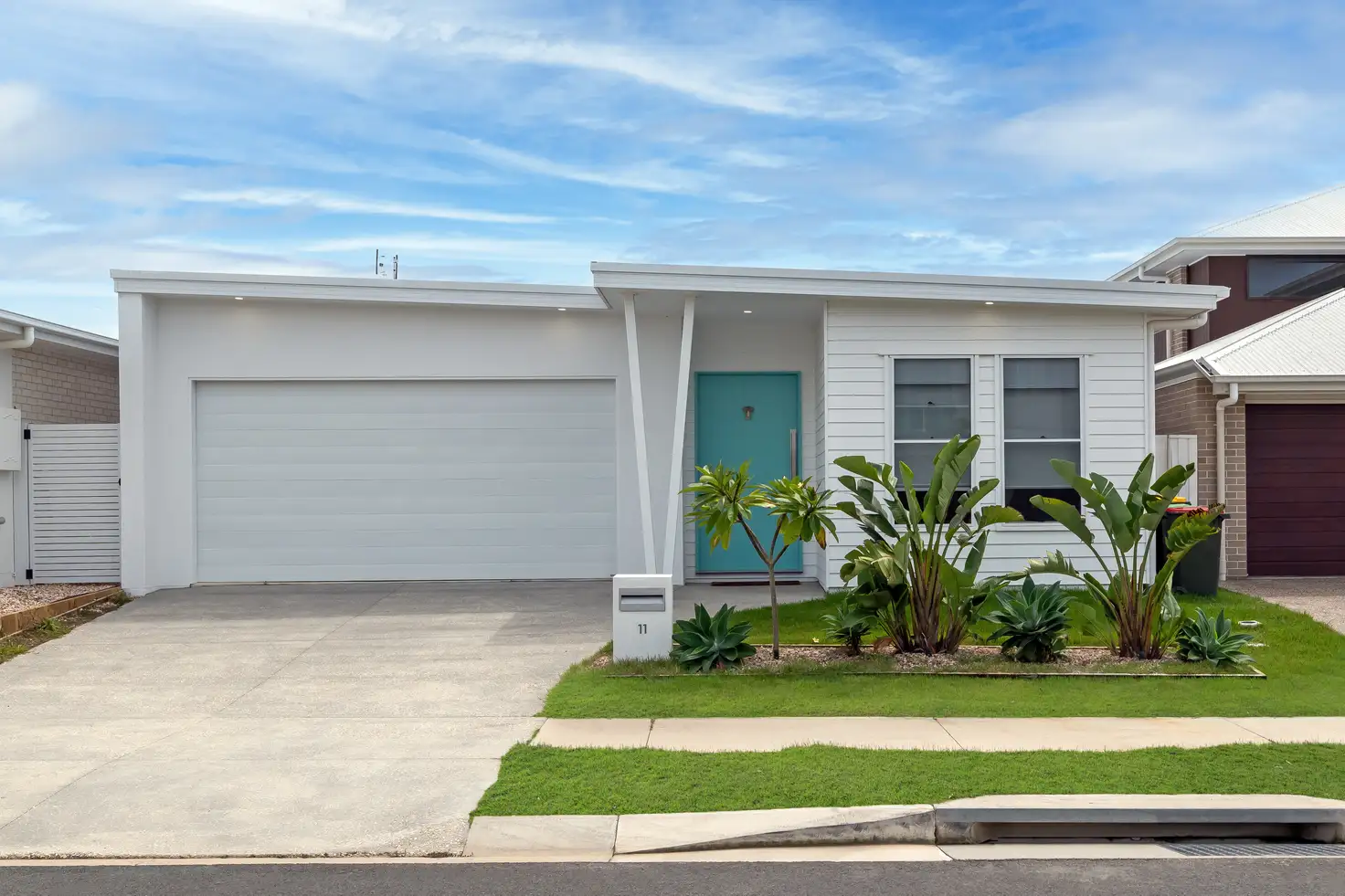


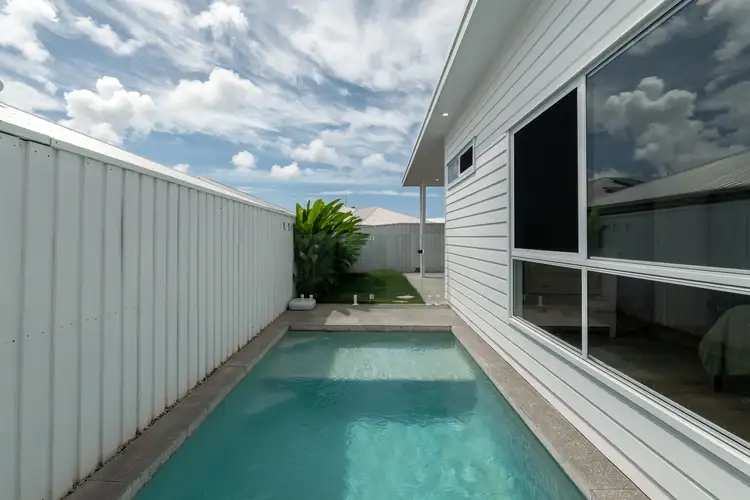
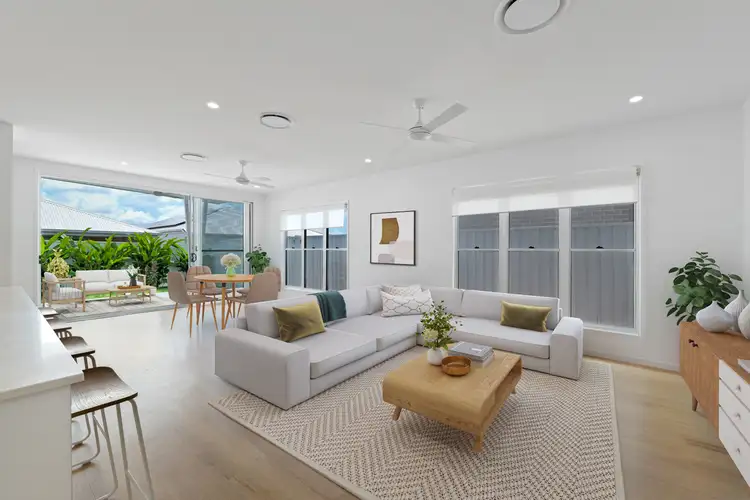
 View more
View more View more
View more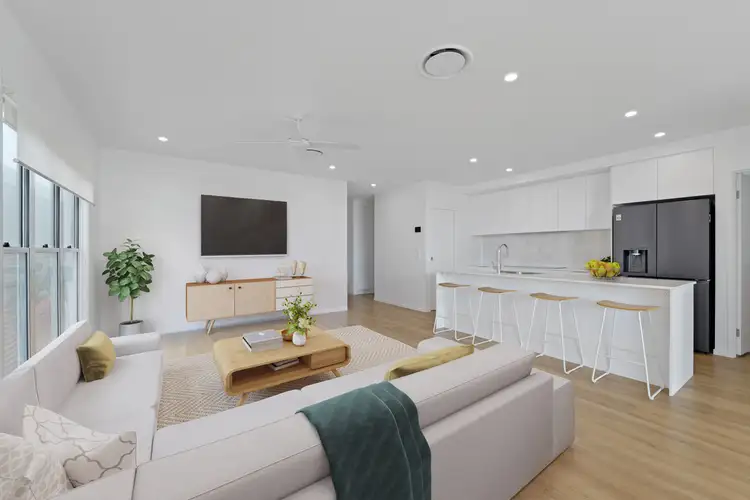 View more
View more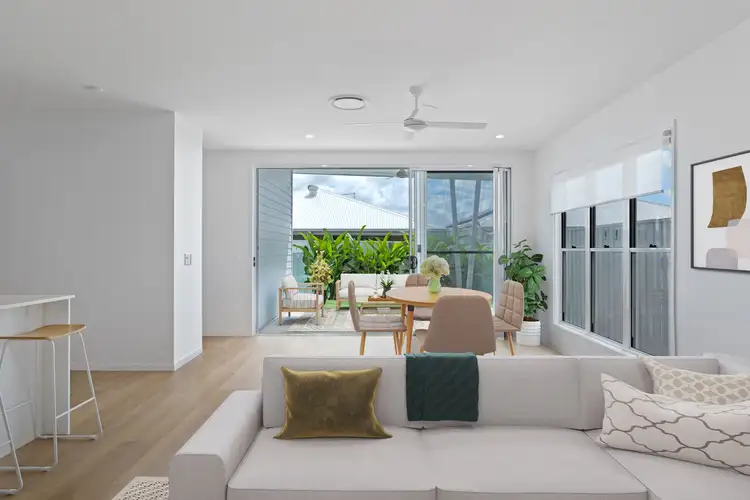 View more
View more
