This Tuscan-inspired Villa, unchanged from its late 70's build and set on an uncanny 1120sqm corner parcel, reveals a staggering family home of tremendous size, scope and charm ready to be re-inspired and updated, or exclusively claimed for its big picture potential.
A uniquely-designed property taking full advantage of its gently sloping block and central vine-covered courtyard, discover is a light-spilling suburban escape capturing stunning treetop views from the sweeping formal lounge and dining stretching below lofty rafted ceilings, and where another bright and airy family room nearby invites endless options to relax and unwind, or wine and dine loved ones.
The hugely spacious kitchen has all the room for helping hands, as well as opening to another fresh air balcony making meal time a pleasure, while the lower level sees a large rumpus and neighbouring home office in what is a footprint of exceptional family functionality. A generous master bedroom with ensuite, and two more well-sized bedrooms either side of the main bathroom complete the upper level, and a sizable cellar and third bathroom sit either side of the double garage for no shortage of adaptable living options.
Every bit a nostalgic showpiece of yesteryear charm, there's no mistaking or underestimating the exclusivity of such an enormous allotment in this leafy, family-friendly locale. Whether you want to rent, refurb, redesign or ultimately subdivide and build beautiful homes from the ground up letting new families settle into this much-loved pocket (STCC) - opportunities of this calibre don't come around often!
Blending neighbourly streets with lush reserves, a stone's throw to zoned schools or a quick zip to private colleges, not to mention local shops at the end of the street or moments from the vibrant Newton Central and bustling Tea Tree Plaza for all your cafés, brand name outlets, and weekend entertainment… laying roots in the north-east never looked so good.
FEATURES WE LOVE
• Incredible allotment size of 1120sqm (approx.) set on an idyllic corner block catching treetop views and spectacular scope to renovate and update or redesign from the ground up (subject to council conditions)
• Beautifully light-filled formal lounge and dining zone with pitched and rafted ceilings
• Lovely family room with feature stone wall/electric heater and in-built bar
• Wonderfully spacious original kitchen with balcony and fresh air views of the city
• Generous master bedroom featuring BIRs and ensuite
• 2 additional well-sized bedrooms, both with BIRs
• Original family bathroom, separate WC, and additional guest WC near the family/kitchen
• Charming central balcony and courtyard with fountain water feature
• Large lower-level rumpus and adjoining home office or fourth bedroom
• Store room, full bathroom and cellar framing the double garage
• Secure gated entry, long return driveway, and tree-studded low maintenance yard
LOCATION
• Arm's reach to Dernancourt shops, tasty takeaway options, and Goodlife Health Club
• Around the corner from the popular Balmoral Reserve, moments further to Dernancourt Primary, zoned for Avenues College, and just 8-minutes to Saint Ignatius' College
• A 5-minute zip to Newton Central for great café options and sought-after specialty stores, and under 10 to TTP for all your department store and brand name outlets, and weekend movie nights
• An easy run to Paradise Interchange letting you commute traffic and hassle-free to the CBD
• 15 minutes to the CBD
Auction Pricing - In a campaign of this nature, our clients have opted to not state a price guide to the public. To assist you, please reach out to receive the latest sales data or attend our next inspection where this will be readily available. During this campaign, we are unable to supply a guide or influence the market in terms of price.
Vendors Statement: The vendor's statement may be inspected at our office for 3 consecutive business days immediately preceding the auction; and at the auction for 30 minutes before it starts.
Norwood RLA 278530
Disclaimer: As much as we aimed to have all details represented within this advertisement be true and correct, it is the buyer/ purchaser's responsibility to complete the correct due diligence while viewing and purchasing the property throughout the active campaign.
Property Details:
Council | TEA TREE GULLY
Zone | GN - General Neighbourhood
Land | 1120sqm(Approx.)
House | 385sqm(Approx.)
Built | 1979
Council Rates | $TBC pa
Water | $TBC pq
ESL | $TBC pa
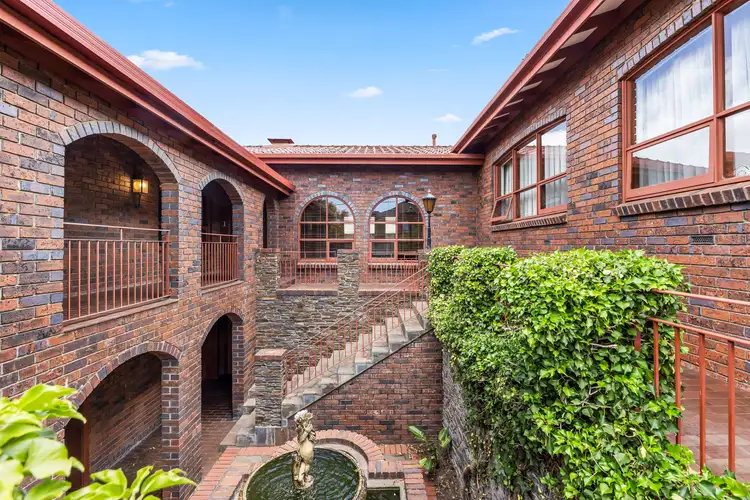
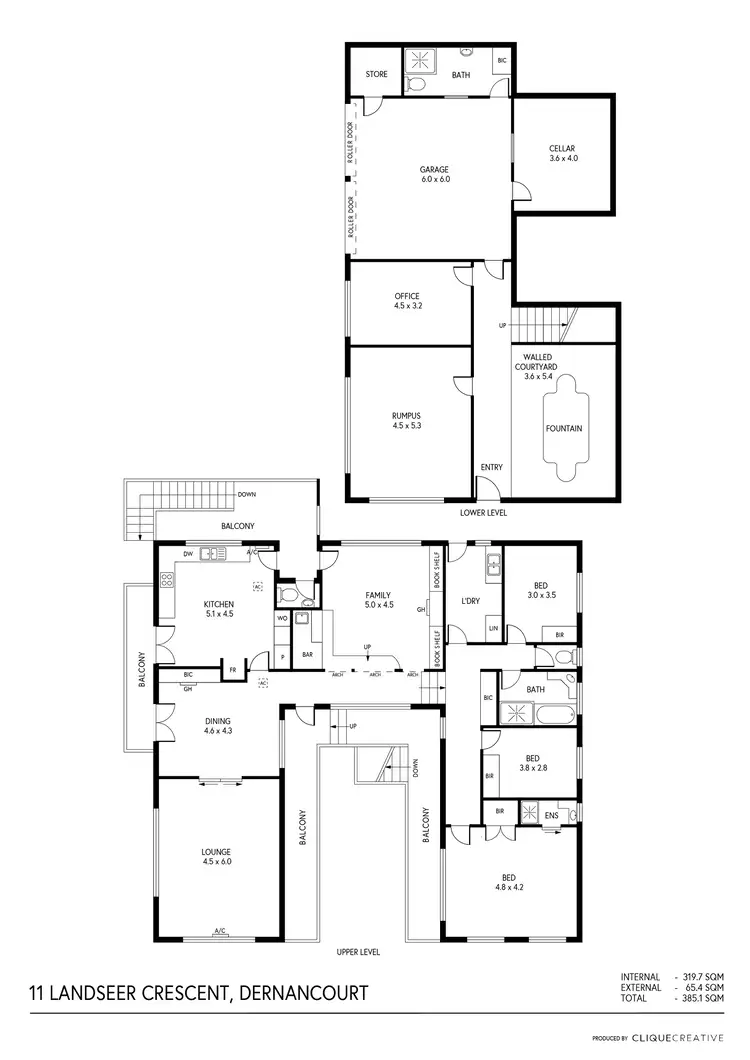
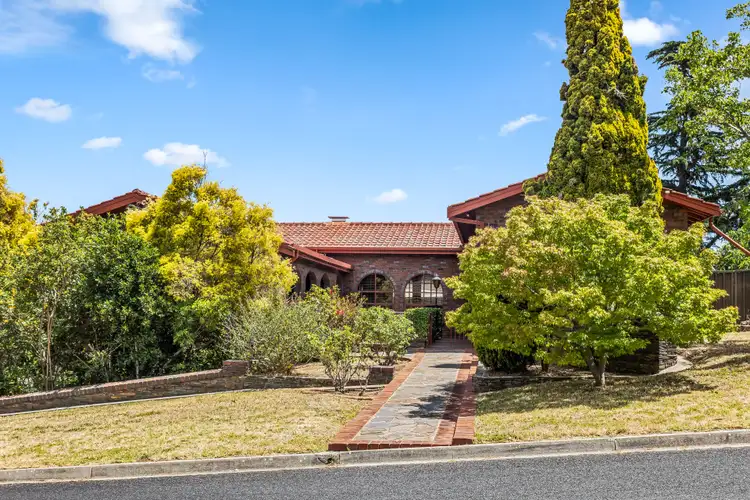
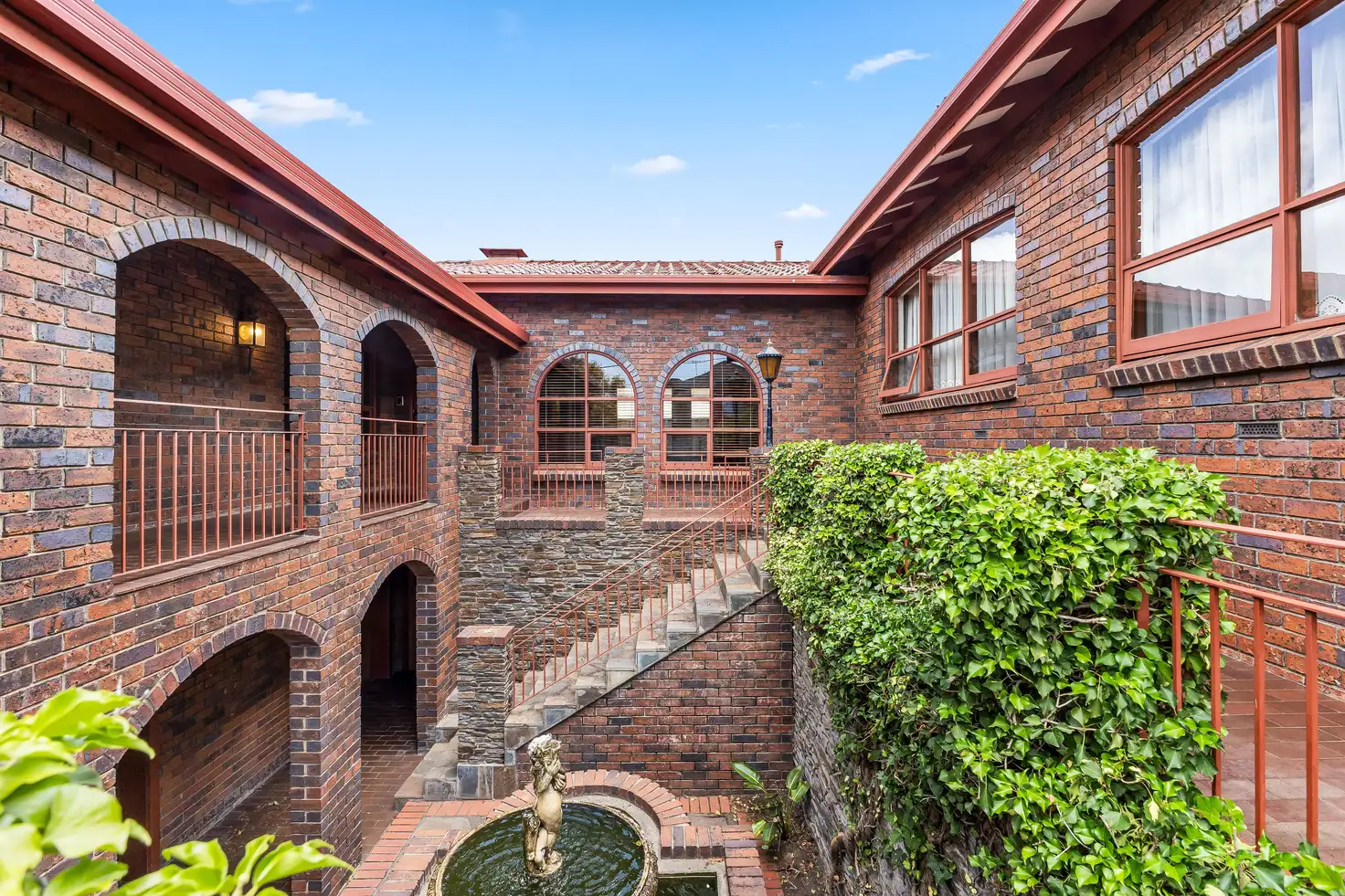


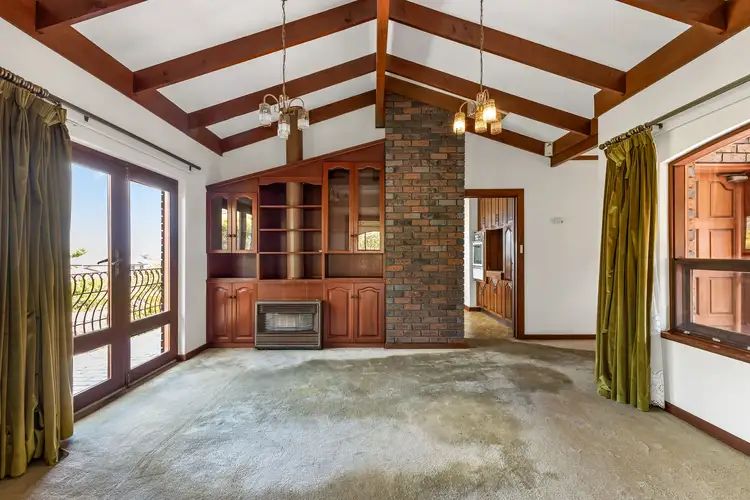
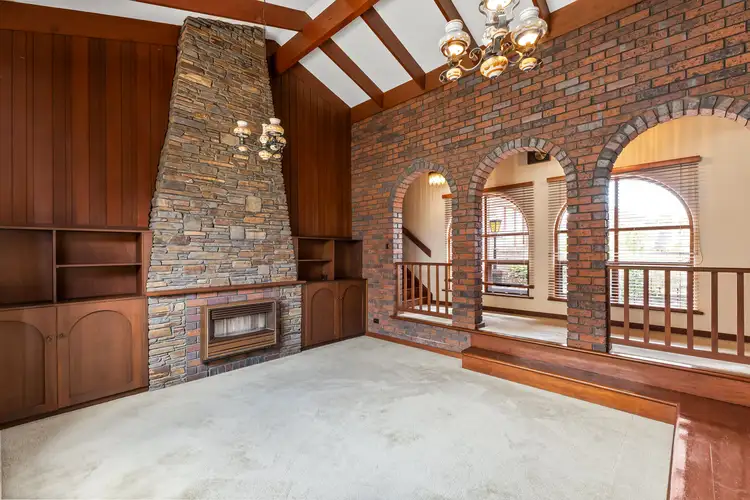
 View more
View more View more
View more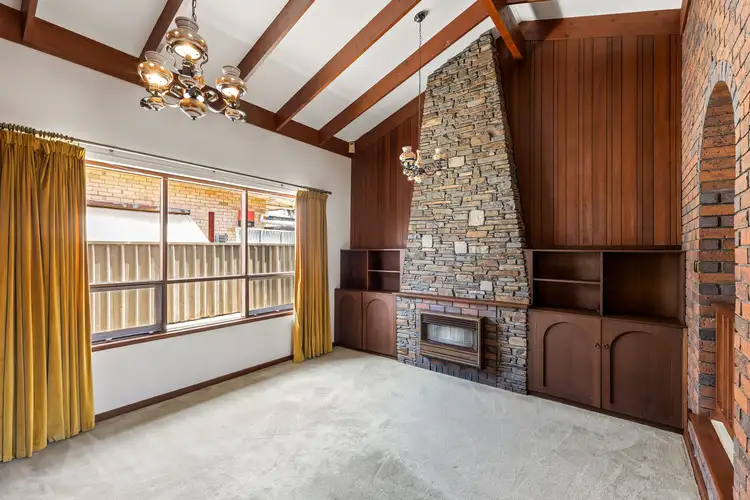 View more
View more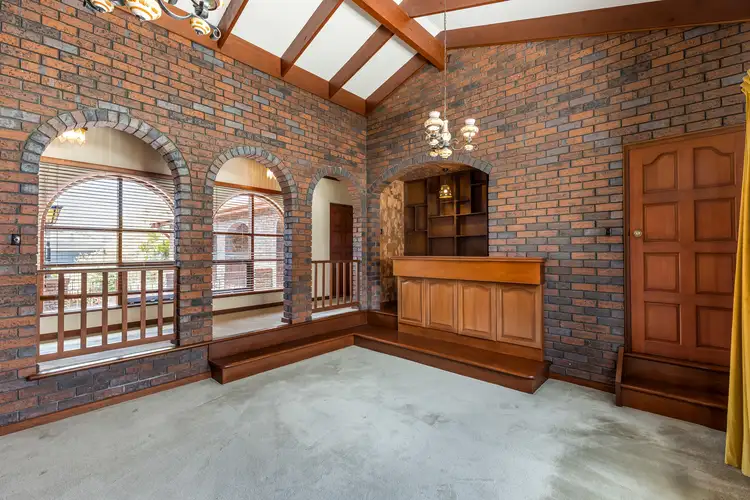 View more
View more
