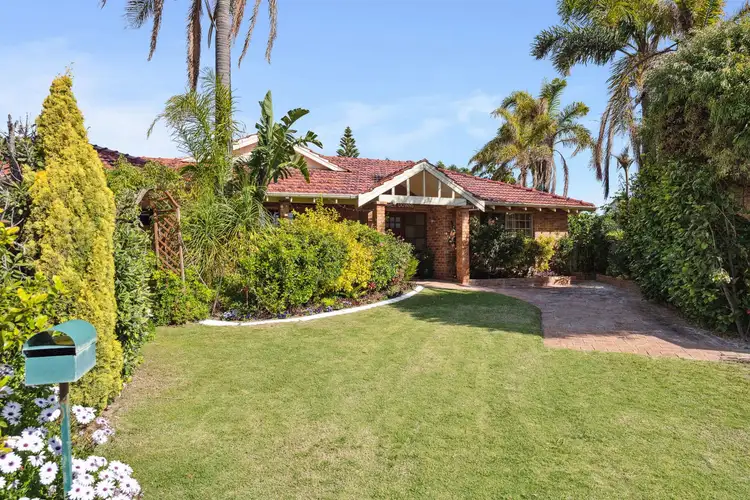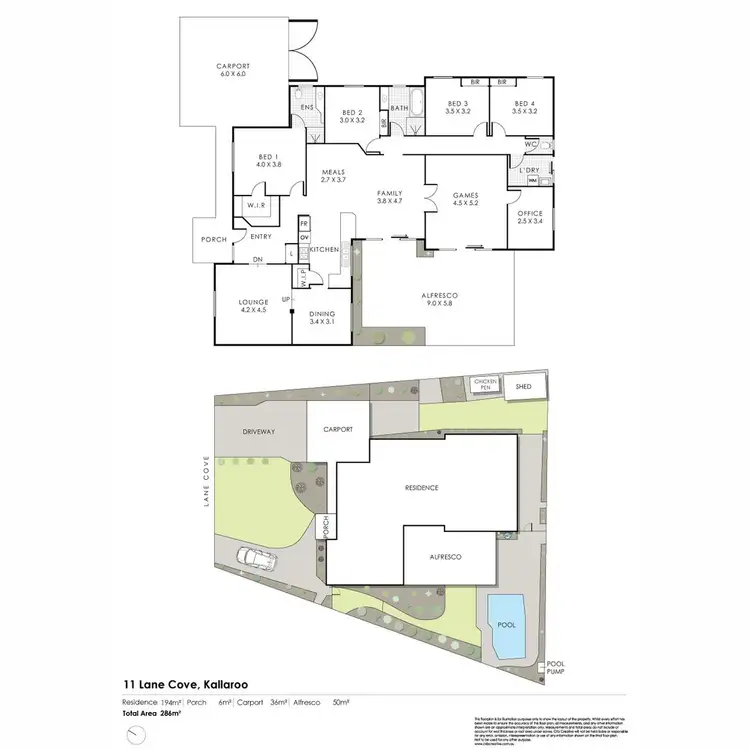Discover an exceptional lifestyle opportunity in one of Northshore's most tightly held enclaves. Positioned on an expansive 811sqm block and only moments from the pristine shores of Kallaroo Beach, this substantial and deceiving residence combines timeless construction with the promise of modern coastal luxury.
Nestled in a private cul-de-sac, the property offers a rare blend of peace, prestige, and proximity. Families will love the calm, safe setting and the sense of community that comes with this closely held cul-de-sac, where kids still ride bikes and neighbours know each other by name.
Stroll to the sand for your morning swim, enjoy the convenience of Whitfords' renowned shopping and dining precinct, or embrace the vibrant options of Northshore Tennis Club and St Marks Anglican School, Parklands, Transport Network— all just minutes away.
Inside, the home unfolds with a choice of expansive living zones designed for both formal entertaining and relaxed coastal living. A lounge and dining set the scene for elegant gatherings, while the open-plan kitchen, meals, and family area create a warm central hub. Double doors reveal a striking raked ceiling games room, complemented by a spacious study — the ideal executive retreat for working from home.
Accommodation comprises four large bedrooms, each exuding comfort and space. The master suite impresses with a walk-in robe and ensuite, while the remaining bedrooms, each with built-in robes, are serviced by a well-appointed family bathroom with separate amenities.
Outdoors, the residence truly comes alive. A soaring gabled alfresco frames views across the sparkling pool and manicured lawn, creating an idyllic backdrop for sunset celebrations, long summer lunches, and unforgettable entertaining. The expansive grounds allow for flexibility with secure parking options, boat or trailer storage, and scope for future enhancements.
This is more than a home — it is a statement of lifestyle. Offering prestige, privacy, and the allure of Northshore's coastal elegance, this residence is ready to be transformed into a bespoke luxury haven for its fortunate new owner.
Features for this property, include, but not limited to:
Charming Verandah at the front of the property
Brand new front door
Inviting hallway with storage
Lounge and Dining
Kitchen/Family/Meals
Kitchen with gas cooking, near new oven and separate grill
Huge rear games room with split system
Rear study room
New carpets
Bed 1 Master with large walk in robe
En-suite with vanity, shower, Wc
Bed 2 Double with sliding robes
Bed 3 Double with sliding robes
Bed 4 Double with built in robes
Bathroom, Separate Shower, sep bath and vanity.
Separate toilet
Laundry
Gas Hot Water
Outdoor features:
Large entertaining Patio
8.5m x 4m Sparkling Pool
Gorgeous and private rear & side gardens
Established front gardens
Reticulation
Double Carport for 2 cars plus rear gates for more access
Side parking for trailer or boat
Storage shed
Other Features:
Cul De Sac Location
Property Built Approx 1988
Block size 811 sqm
* The seller reserves the right to accept an offer prior to the closing date.
This property is a gateway to an exciting life full of possibilities – don't miss out on this thrilling opportunity!
Please don't hesitate to get in touch with Pete on 0408 956 652 or email [email protected] for more information and to secure your dream home.
Disclaimer:
The information provided is for general information purposes only and is based on information provided by the seller and maybe subject to change. No warranty or representation is made as to its accuracy and interested parties should place no reliance on it and should make their own independent enquiries before making an offer.








 View more
View more View more
View more View more
View more View more
View more
