$1,300,000
4 Bed • 2 Bath • 2 Car • 900m²
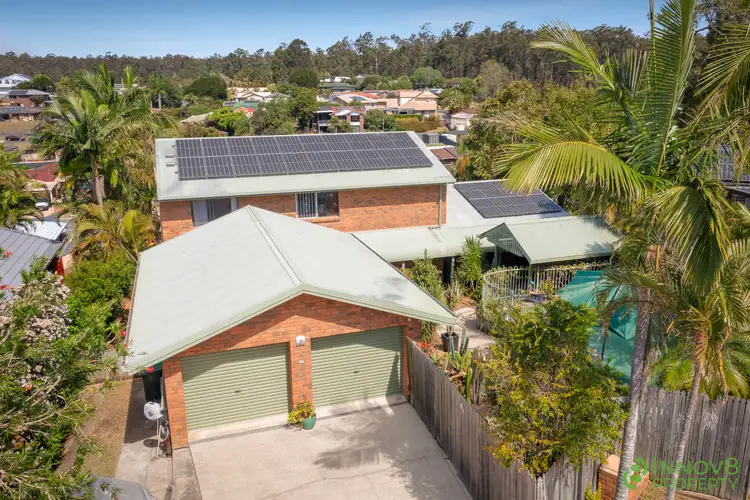
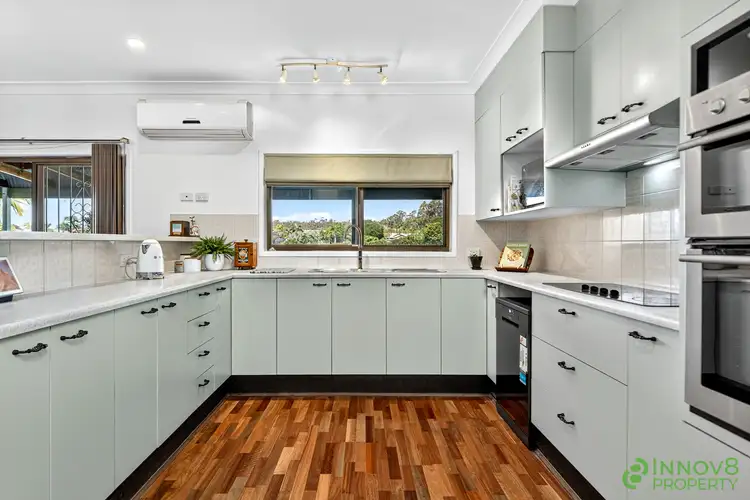
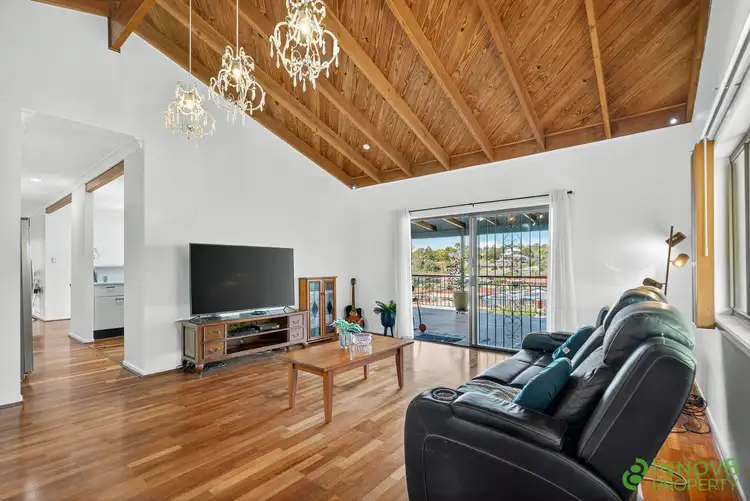
Sold
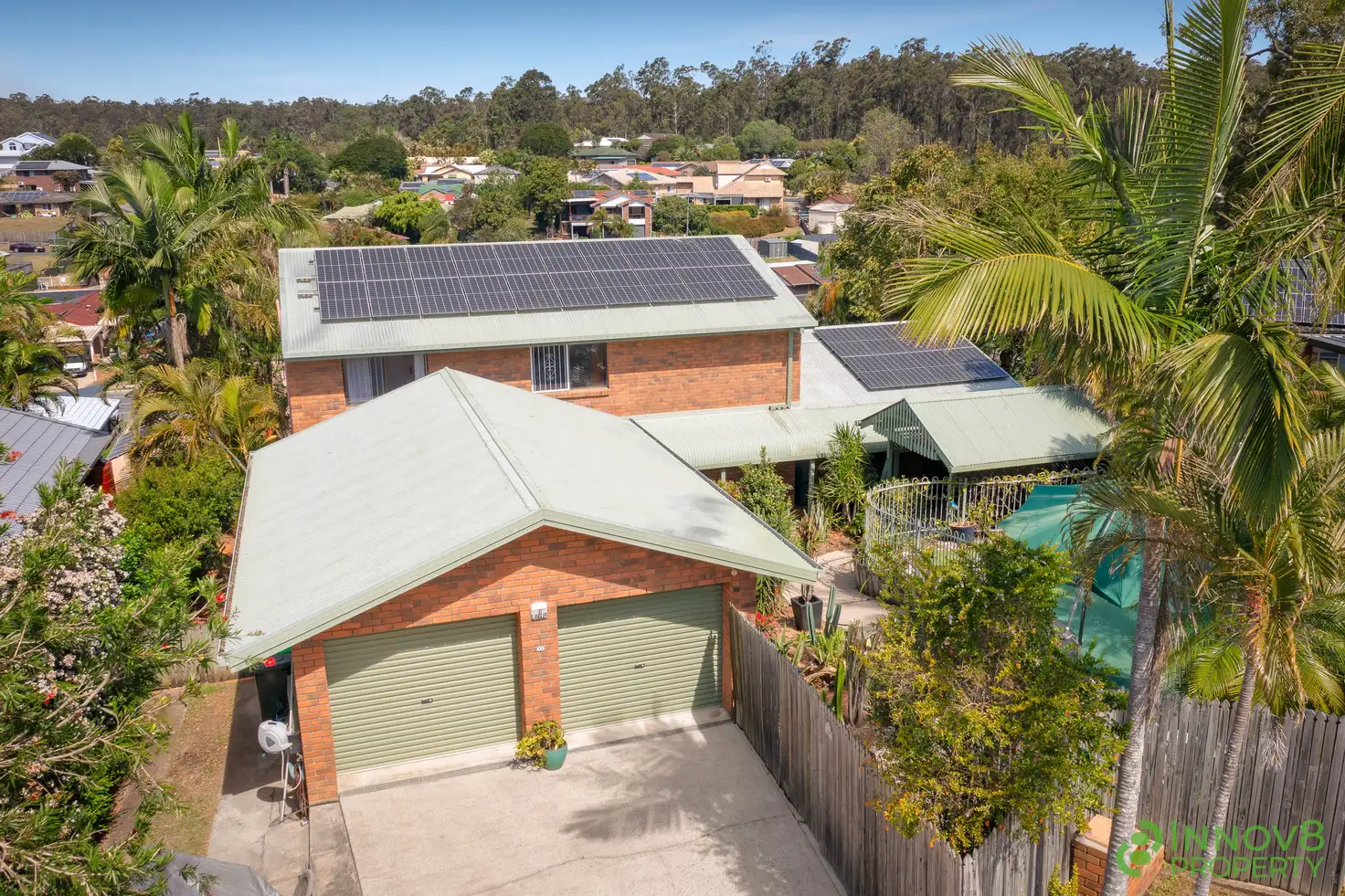


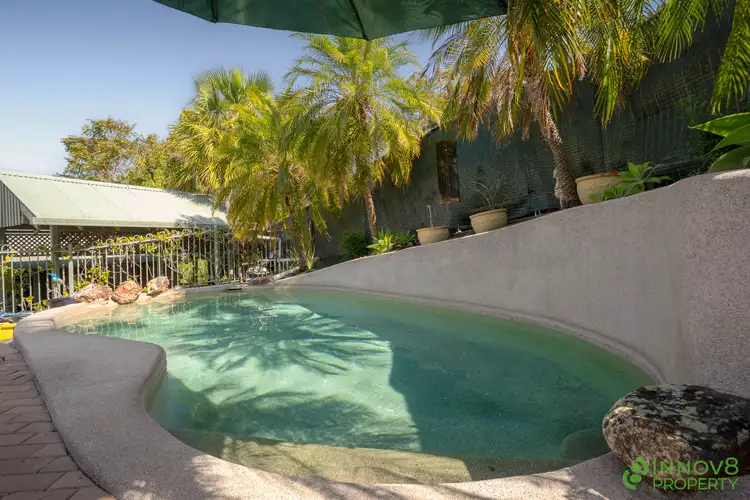
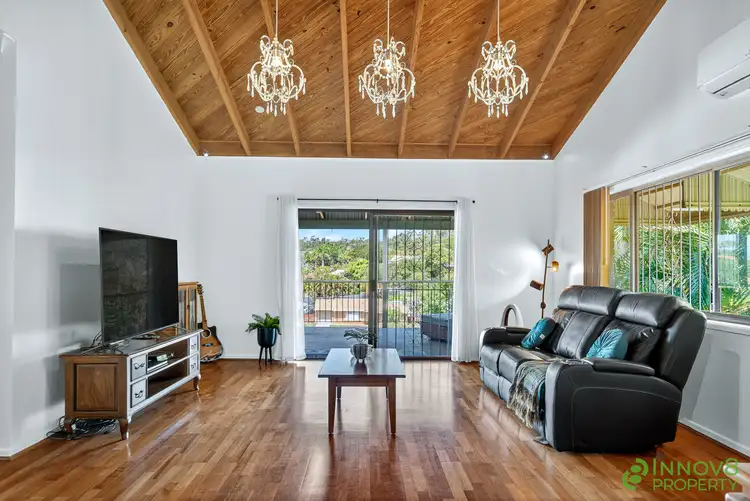
Sold
11 Langley Place, Albany Creek QLD 4035
$1,300,000
- 4Bed
- 2Bath
- 2 Car
- 900m²
House Sold on Tue 21 Oct, 2025
What's around Langley Place
House description
“Spacious Family Home With Huge Entertainer’s Deck, Multiple Living Spaces & Sparkling Pool”
If a peacefully quiet cul-de-sac position, spacious floor plan, handy position and outstanding value for money are all on your list of ‘must have’s’ when looking for your next property, then look no further than 11 Langley Place.
Perched in a wonderfully idyllic position that’s beautifully elevated at the rear, you’ll enjoy never-ending breezes and panoramic views of the distant treetops.
But before you even arrive at this fabulous property, you can’t help but be impressed by the ultra-handy location…
You’re within a short stroll to the walking paths of the Bunyaville State Forest where you can walk your dog, go for a hike, ride your mountain bike around one of the purpose-designed tracks or (if you’re a little more motivated), go for an early morning run.
But if you head the other way, you’re only a short walk to the Albany Creek State High School or Albany Creek Central Shopping Centre where you can enjoy a morning coffee, do your shopping at Woolworths or perhaps enjoy a workout at the local gym.
There’s an extensive bus network nearby and you’re only a short drive to the heart of Albany Creek’s central business district.
As far as other schools go, there’s a myriad of options that include the Good Shepherd Christian School, Albany Creek State School, Albany Hills State School, All Saints Primary or even Prince Of Peace, Northside Christian College, Mt Maria Mitchelton or Northside Christian College or all are a reasonable drive away.
There’s just as many shopping options so very close and these include Albany Creek Square, Aspley Hypermarket, Eaton’s Hill Shopping Village, McDowall Shopping Village, Brookside Shopping Centre or even Westfield Chermside.
You’re within a short distance to well-loved local restaurants, cafes and pubs such as the ‘EH’ (The Eaton’s Hills Hotel), the ‘AC’ (the Albany Creek Hotel), the ‘EP’ (the Everton Park Hotel) or even the near-new ‘Brook’ Hotel.
Additionally, you’re within 25 minutes of the Brisbane Airport and around 30 minutes to the Brisbane CBD.
But let’s return to the home in question…how do you find your way there?
There’s two different ways to access this property…and both are quite easy!
You can head along Old Northern Road, turn left into the Jinker Track, take the second right into Thiess Drive before you follow it along until your turn right into Jagora Drive and take the second left into Langley Place.
Alternatively, you can follow Old Northern Road along a bit further until you the take the left at the BP servo into Albany Forest Drive, take the first left into Jagora Drive and follow it along until you turn right into Langley Place.
Once in the street, you’ll follow it around the ‘hook’ until you arrive at Number 11 that’s almost at the end of the peacefully quiet cul-de-sac.
As soon as you arrive, you’ll appreciate the privacy as the front is fully fenced to the point where you can’t see anything at all within the front yard.
You’ll open the front gate and as soon as you enter the yard, you’ll immediately set your sights on the crystal clear in-ground salt water swimming pool with a nearby shade umbrella and a sensational poolside gazebo with a high-pitched roofline – imagine enjoying a sizzling Summer BBQ with friends whilst the kids splash around in the pool!
You’ll then notice the separate remote-controlled double brick garage that offers plenty of extra room at the rear for storage or perhaps your bikes.
If you’re observant, you’ll also notice that there’s a handy side access for cars or trailers.
Head towards the main residence where you’ll notice the front bullnose verandah that leads you along the patio and straight to the front door.
The security in this home is really good, given the front double security grills that are lockable and separate you from the gorgeous led-lit front door.
Once you enter, you’ll immediately notice the lofty 9-foot ceilings and stunning timber floorboards as you enter the front sunroom…a space that could be utilised in a variety of ways but the likely usage is a separate living space or study area.
On this lower level, you’ll first discover the voluminous lounge room with a stunning vaulted roofline that incorporates a timber in-lay as well as three gorgeous chandeliers…and best of all, you have direct access to the rear deck with windows from the front, meaning the light cool cross-flow breezes are a consistent feature that is omnipresent – and if for some reason, the breezes aren’t there, the split system air-conditioner will keep the temperature at the exact level you’d like it!
This space leads directly into the relatively original yet spacious kitchen that features a ton of bench and cupboard space (39 cupboard doors that open to be exact), a handy microwave shelf and a range of quality appliances that include a dishwasher, an electric ceramic cook top, a stainless steel double oven and a 900mm stainless steel range hood – the chef of the home has plenty of room to spread out and create any meal of their liking!
Adjoining the kitchen, there’s a perfectly placed casual dining area that also opens to the rear deck and just like the lounge, it also provides a split system air-conditioner.
Additionally, there’s a large separate laundry with a new tiled splash back.
Completing the lower level, there’s a sizeable master bedroom with chic timber veneer flooring, another split-system air-conditioner, a walk-in robe and like many of the rooms on this level, direct access to the rear deck.
But it’s the beautifully appointed designer ensuite that will really blow you away – offering a large barn door upon entry, a double shower with monsoon roses as well as a sitting ledge and shelving niche, a double vanity with dual basins and dark stone counter-tops, twin back-lit mirrors and floor-to-ceiling tiles…you’d swear that this space was the latest ‘ten out of ten’ room on the hit TV show ‘The Block’!
And it still doesn’t send there…if you open yet another door in the ensuite, you’ll stroll right into the brilliantly designed powder room that perfectly style-matches the ensuite and includes an external vanity with dark stone tops, mirrored cabinets and even a black toilet (which is something we’ve never seen before).
Speaking of the rear deck, it’s the ideal place to take in the fresh forest air just after an early morning sunrise with a cup of coffee or if you’re a little more sociable, the perfect place for a dinner party with a host of friends – perhaps you could have the best of both worlds right here as you views stretch out over the picturesque treetops of the Bunyaville State Forest which begins the end of Jagora Drive.
Head back inside and as you pass the storage cupboard under the internal stairs (with internal shelves), you’ll head up these stairs to find the well-proportioned teenage retreat or study area that provides a built-in desk and shelving.
You’ll wander past the linen cupboard and soon discover the breath-taking renovated main bathroom that is the perfect twin to the downstairs ensuite – there’s a semi-freestanding bath, more floor-to-ceiling tiles, a heat lamp, a separate shower with a shelving niche and an incredible 4 heads and finally, a lovely vanity with dark stone tops – this is pure luxury and sheer indulgence all rolled into one!
Once again, there’s a separate toilet and external vanity with the same dark counter-tops.
Of course, there’s another three bedrooms on this upper level with bedroom 2 providing a split air-conditioner, a ceiling fan, built-in shelving on the wall, a mirrored built-in robe and finally a lovely aspect with panoramic views.
Bedroom 3 also provides another split system air-conditioner, a timber ceiling fan and a big mirrored built-in robe whilst bedroom includes another decent-sized built-in robe and yet another ceiling fan.
All of these bedrooms on this level and finished with new hybrid flooring and in case you haven’t yet noticed it, the home has been recently painted internally.
If you head back downstairs and wander around to the backyard, you’ll find a surprisingly large amount of grassy areas and from here, you’ll notice the huge storage void under the home and the handy storage shed under the rear deck.
There’s a plethora of mature palms in the back and front yards and other features include security grills on the doors, external awnings and finally, a huge 28-panel solar system that sits on top of the Colorbond roof.
This is a home that’s big on features, big on space, ideal in position but affordable on price…and these are the reasons that there will be plenty of buyers that are attracted to this one – make sure you act fast to avoid disappointment!
A summary of features includes:
• Huge 900m2 block positioned almost at the very end of the peacefully quiet cul-de-sac
• Sturdy two-storey brick residence
• Front bullnose verandah that leads you along the patio and straight to the led-lit front door with double security grills
• No less than four internal living areas that include a huge formal lounge with vaulted ceiling, a well-positioned casual dining area, a family room at the front of the home and an upstairs teenager’s retreat
• Four spacious bedrooms including the master with walk-in robe and stunning ensuite as well as another three generously sized bedrooms with built-in robes (three of the four bedrooms with air-conditioning)
• Two and a half breath-taking bathrooms including the stunning ensuite featuring a double shower with monsoon roses as well as a sitting ledge and shelving niche, a double vanity with dual basins and dark stone counter-tops, twin back-lit mirrors and floor-to-ceiling tiles
• Breath-taking renovated main bathroom that features a semi-freestanding bath, more floor-to-ceiling tiles, a heat lamp, a separate shower with a shelving niche and an incredible 4 heads and finally, a lovely vanity with dark stone tops
• Brilliantly designed powder room that perfectly style-matches the ensuite and includes an external vanity with dark stone tops, mirrored cabinets and even a black toilet
• Original yet spacious kitchen that features a ton of bench and cupboard space (39 cupboard doors that open to be exact), a handy microwave shelf and a range of quality appliances that include a dishwasher, an electric ceramic cook top, a stainless steel double oven and a 900mm stainless steel range hood
• Large separate laundry with a new tiled splash back
• Elevated and expansive rear deck with views stretch out over the picturesque treetops of the Bunyaville State Forest
• Most rooms on the lower level open to the rear deck
• Separate remote-controlled double brick garage that offers plenty of extra room at the rear for storage
• Crystal clear in-ground salt water swimming pool with a nearby shade umbrella
• Sensational poolside gazebo with a high-pitched roofline
• Handy side access for cars or trailers
• Loads of storage options including the storage cupboard under the internal stairs, a linen cupboard, a storage void under the home and a rear storage shed under the deck
• A plethora of mature palms in the back and front yards
• External awnings
• Huge 28-panel solar system
• Colorbond roof
• New hybrid flooring
• Fresh internal paint
• Surprisingly large amount of grassy area at the rear
• Within a short stroll to the walking paths of the Bunyaville State Forest
• Only a short walk to the Albany Creek State High School or Albany Creek Central Shopping Centre where you can enjoy a morning coffee or do your shopping at Woolworths
• Extensive bus network nearby
• Only a short drive to the heart of Albany Creek’s central business district
• A myriad of other schooling options that include the Good Shepherd Christian School, Albany Creek State School, Albany Hills State School, All Saints Primary or even Prince Of Peace, Northside Christian College, Mt Maria Mitchelton or Northside Christian College
• Many other shopping options so very close that include Albany Creek Square, Aspley Hypermarket, Eaton’s Hill Shopping Village, McDowall Shopping Village, Brookside Shopping Centre or even Westfield Chermside
• Within a short distance to well-loved local restaurants, cafes and pubs such as the ‘EH’ (The Eaton’s Hills Hotel), the ‘AC’ (the Albany Creek Hotel), the ‘EP’ (the Everton Park Hotel) or even the near-new ‘Brook’ Hotel
• Additionally, you’re within 25 minutes of the Brisbane Airport
• Around 30 minutes to the Brisbane CBD
Fort those that recognise the rarity of a large block, a spacious layout, an ideal position and a mountain of extra features, this is a property that will impress a wide variety of buyers – Don’t Delay!
‘The Michael Spillane Team’ is best contacted on 0414 249 947 to answer your questions.
Building details
Land details
What's around Langley Place
 View more
View more View more
View more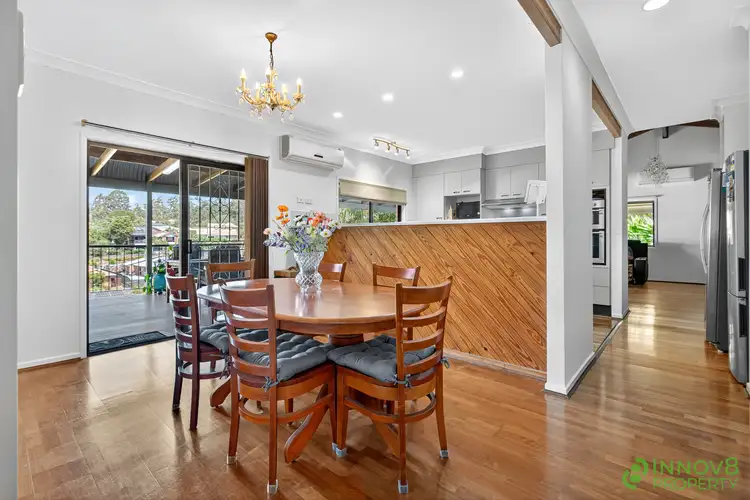 View more
View more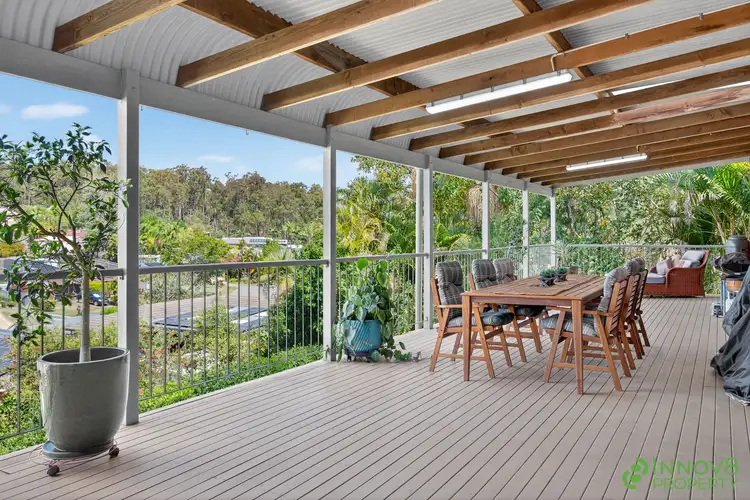 View more
View moreContact the real estate agent

Michael Spillane
Innov8 Property
Send an enquiry
Nearby schools in and around Albany Creek, QLD
Top reviews by locals of Albany Creek, QLD 4035
Discover what it's like to live in Albany Creek before you inspect or move.
Discussions in Albany Creek, QLD
Wondering what the latest hot topics are in Albany Creek, Queensland?
Similar Houses for sale in Albany Creek, QLD 4035
Properties for sale in nearby suburbs

- 4
- 2
- 2
- 900m²