A breathtaking residence is now available, in the highly-sought after suburb of Crace. Finished to high quality standards throughout, this home is a truly unique offering. Built over 360m2 including 5 bedrooms, 3 bathrooms plus an oversized double garage with storage. Wrapped by extensive entertaining areas, sun-drenched private gardens and stunningly established surrounds, sits a spectacular custom home; all in a dress-circle location. The resort style rear garden complete with a lavish in-ground salt water pool, the home has been designed to suit families of all sizes.
Lovingly built by Classic Constructions, this versatile family home showcases sleek quality finishes with added comfort and space for a sophisticated lifestyle. Catering to the needs of modern families this commanding residence is undoubtedly one of Crace's finest homes. To add to the grandeur of the home is the practical and private landscaped surrounds, perched on an impressive 712m2.
A spacious, self-contained 1-Bedroom studio is located on the ground floor, perfect for extended families, teens or an investment opportunity. Progress into the grand entrance and custom staircase to find a variety of formal and casual living spaces. A separate lounge/rumpus with spacious balcony is located at the front of the home, along with a '5 Star' master suite, complete with a lengthy walk-in and spacious ensuite.
Further on you will discover a dreamy gourmet kitchen with quality joinery, top-end appliances, massive walk in pantry and an open planned living area. Off the living area is a spacious study-nook, cleverly designed for the home office or student. Exiting the dining space, a spectacular entertaining area complete with wireless sound, al fresco and plenty of room. The true highlight is the spacious and opulent resort style private yard, which incorporates a custom-built Salt Water, solar heated pool. Towards the rear of the home are 3 over-sized bedrooms, 2 with built-in robes and the furthest with a sizeable walk-in.
This gorgeous residence literally has it all and must be inspected to truly appreciate the quality and rarity of this offering.
Particulars:
- Land - 712m2 (approx.)
- Upper floor 230.23 2
- Lower living 54.54m2
- Garage 47.02 m2
- Total Build (not including al fresco) 331.84 m2
Features Include:
- Unforgettable established home offering maximum privacy
- Expansive 2 car garage plus additional storage
- Huge 712m2 (approx.) parcel of land designed to offer numerous entertaining options
- Self-contained quarters downstairs, complete with bathroom and semi-kitchen.
- Four very generous bedrooms upstairs
- Segregated Master Suite with ensuite and walk-in robe, bedroom 4 also with walk-in robe
- Separated living areas, plus open planned living and huge outdoor areas/al fresco
- Large separate lounge/theatre room with balcony and quiet, peaceful outlook
- Gourmet kitchen with Miele appliances, stone benchtops with breakfast bar
- Double oven, 900mm Gas Cooktop
- Large fridge void (with plumbing) - 96cm (w), 169cm (h) 61cm (d)
- Raked ceilings in main living area, plus study nook
- Square-set cornices
- Sun drenched living areas
- Neutral tones throughout
- Floor to ceiling tiles in all bathrooms
- LED lighting throughout home
- Ducted heating and cooling
- Solar Heated, salt water pool
- Huge, tiled al fresco area
- Extremely private and professionally landscaped yard with plenty of room
- Wireless Sonus 7.1 in-roof surround sound plus speakers in Al Fresco
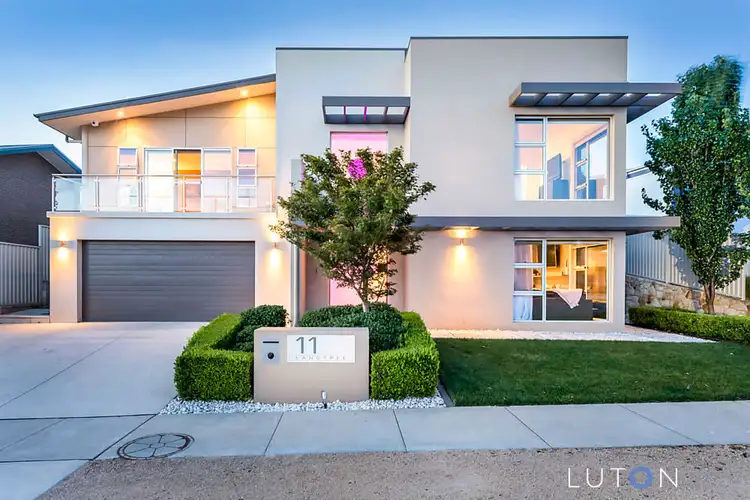
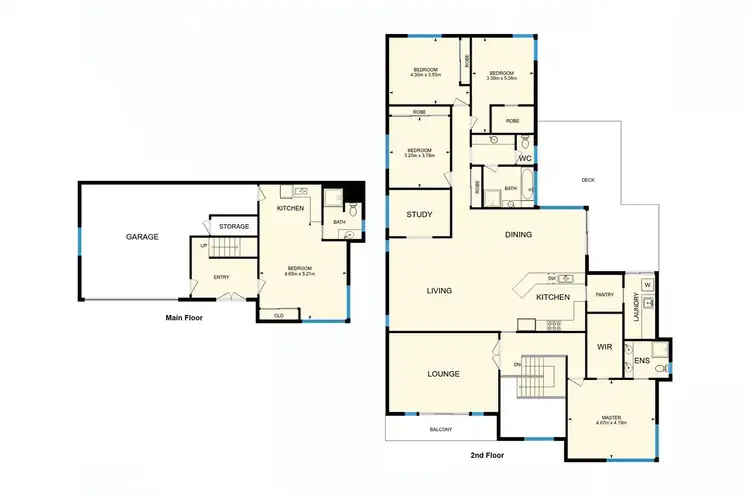

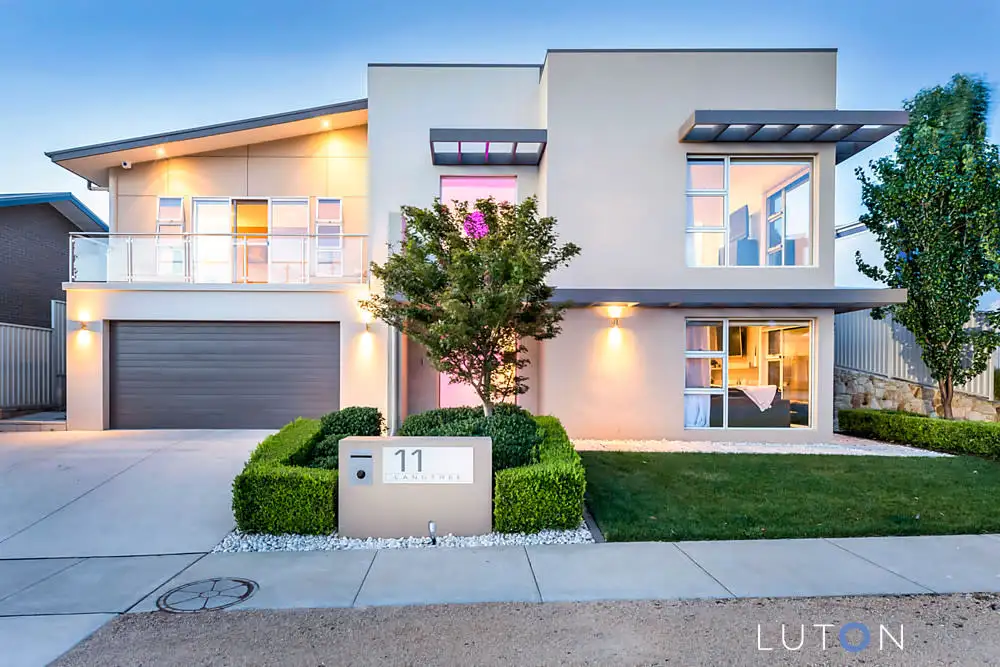



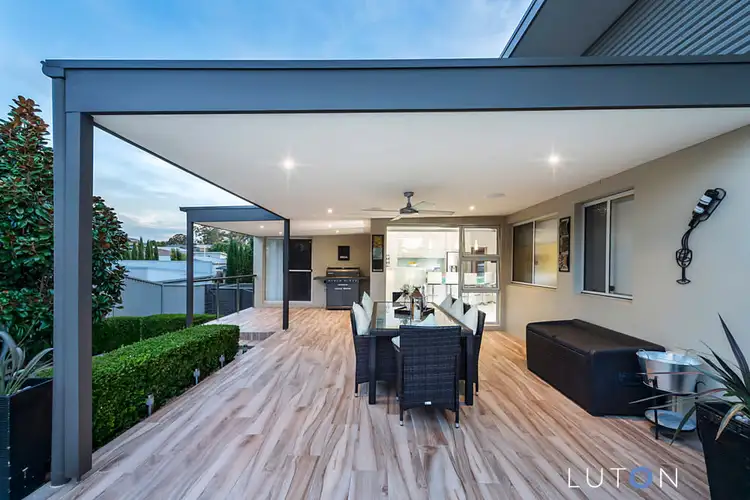
 View more
View more View more
View more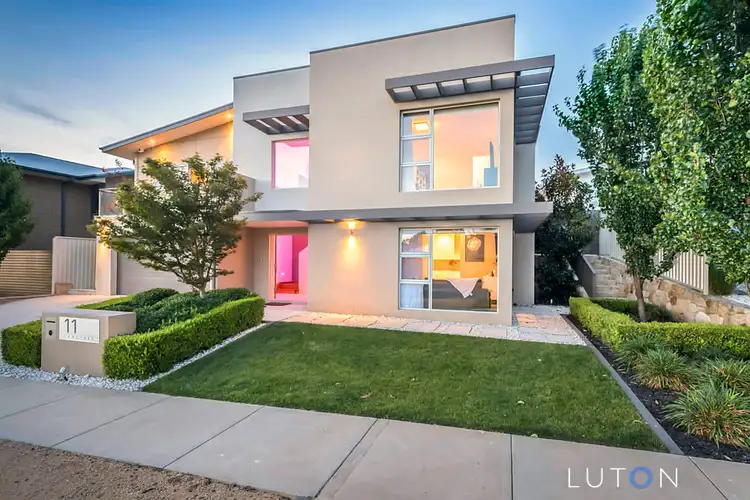 View more
View more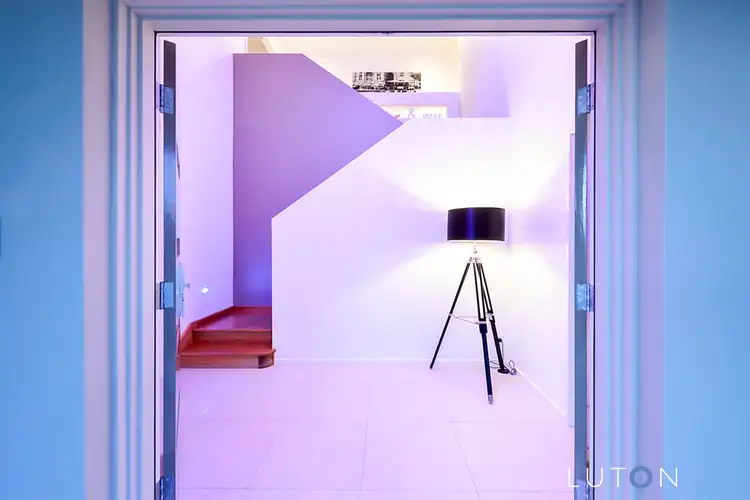 View more
View more
