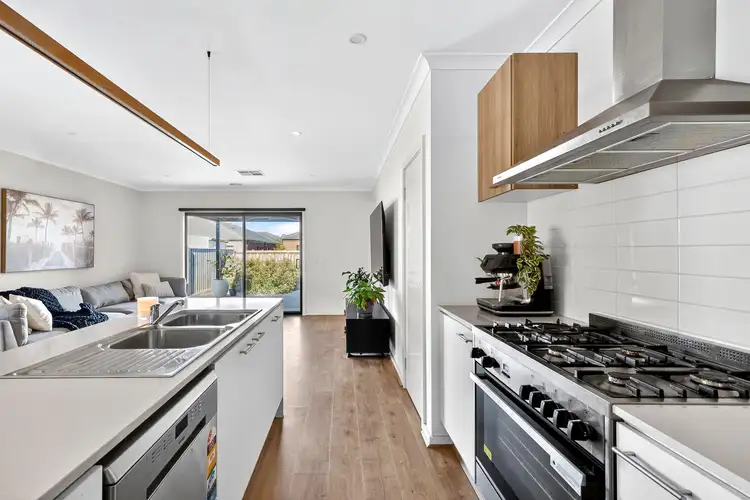Where thoughtful design meets everyday comfort. Boasting quality finishes, multiple living zones, and stylish interiors throughout, this modern residence delivers the perfect setting for growing families or those seeking space, flexibility, and low-maintenance living. With a generous floorplan, upgraded inclusions, and a seamless indoor-outdoor connection, this home offers everything you need to move in and start living.
Kitchen: Cook and entertain with ease in a thoughtfully designed kitchen featuring 20mm stone benchtops, a large double sink, dishwasher, a spacious 900mm gas cooktop and oven, and feature pendant lighting over the island bench. Ample overhead and underbench cabinetry ensures plenty of storage, while a large walk-in pantry provides additional space for groceries and appliances. The large fridge cavity and downlights add both function and flair, all complemented by stylish hybrid timber-look flooring.
Open Plan Living/Dining: This light-filled open-plan space offers a warm and welcoming hub of the home, complete with ducted heating, evaporative cooling, downlights, and wide windows with blockout blinds. Hybrid timber-look flooring and a seamless glass sliding door connection to the rear yard make this the perfect place for everyday living and relaxed entertaining.
Additional Living Space: Enjoy added flexibility with multiple living zones ideal for a second lounge, rumpus, or children's retreat. The area is perfectly appointed with wide double-glazed windows, blockout blinds, soft carpet underfoot, ducted heating, evaporative cooling, and downlights, making the space as comfortable as it is versatile.
Master Suite: A private sanctuary awaits in the master suite, featuring soft carpet underfoot, floor-to-ceiling VJ panelling, wide windows with plantation shutters, ducted heating, evaporative cooling, a ceiling fan, and downlights. The spacious walk-in robe and elegant ensuite complete the luxurious feel.
Ensuite: The stylish ensuite features a large shower with niche, modern vanity with mirror splashback, chrome fittings and trims, and a sliding window with blockout blinds, designed for both functionality and style.
Additional Bedrooms: Each bedroom is fitted with ducted heating, evaporative cooling, downlights, soft carpet, built-in robes, and roller blinds, continuing the home’s cohesive style and quality throughout.
Additional Bathroom: The main bathroom includes a spacious shower, raised bath, single vanity with chrome fixtures and fittings, and wide windows with roller blinds for natural light and privacy, offering a serene and stylish space for the whole family.
Outdoor: The home boasts an upgraded façade with a profiled garage door, low-maintenance landscaped gardens, concrete driveway, Colourbond roof, and a decked pathway leading to the entrance, complete with a security door for peace of mind. The rear yard offers a concrete undercover alfresco ideal for year-round entertaining, surrounded by established garden beds, lush lawns, and a large garden shed for additional storage.
Ideal for: Families, first-home buyers, upsizers or those seeking a modern lifestyle in a growing community.
Close by local facilities: Armstrong Creek School, Oberon High School, Iona College, The Village Warralily, Armstrong Creek Town Centre, Charlemont Rise Shopping Centre, walking and bike trails, and a short drive to Torquay beaches and Geelong CBD.
All information offered by Armstrong Real Estate is provided in good faith. It is derived from sources believed to be accurate and current as at the date of publication and as such Armstrong Real Estate simply pass this information on. Use of such material is at your sole risk. Prospective purchasers are advised to make their own enquiries with respect to the information that is passed on. Armstrong Real Estate will not be liable for any loss resulting from any action or decision by you in reliance on the information.








 View more
View more View more
View more View more
View more View more
View more
